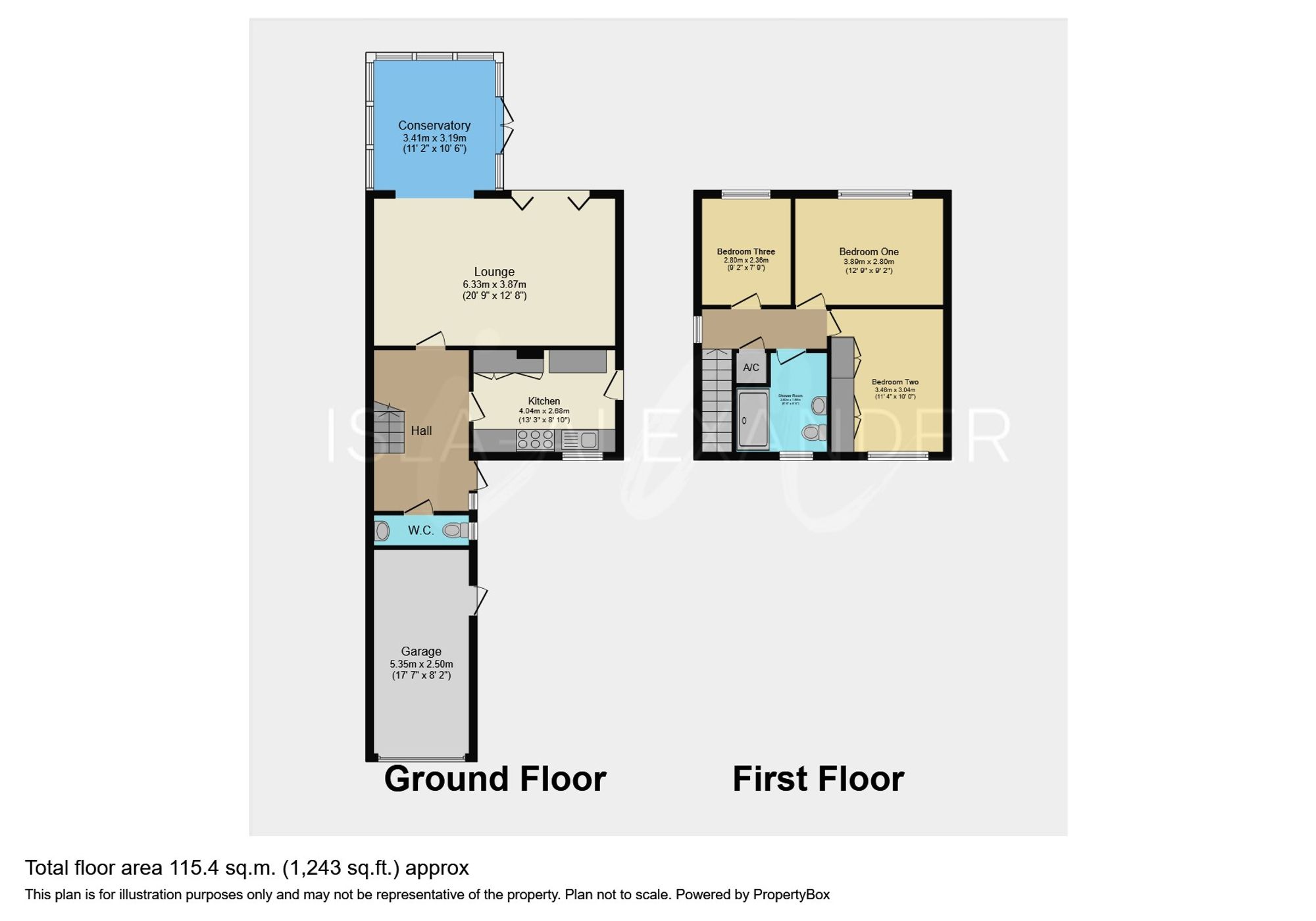Detached house for sale in Blenheim Crescent, Broughton Astley LE9
* Calls to this number will be recorded for quality, compliance and training purposes.
Property features
- Lovely Detached Family Home
- Three Double Bedrooms
- Beautifully Decorated Throughout
- Large Block Paved Driveway and Garage
- Located in Broughton Astley
- Large Conservatory with Solaroof
- Spacious Lounge with Bi-Folding Doors to Garden
- Downstairs WC
- Fantastic Garden with Freshly Laid Patio
- New Worcester Boiler
Property description
A wonderful detached family home located in Broughton Astley. This thoughtfully decorated home benefits from a lovely large lounge with Bi-Folding doors to the rear garden, a good size conservatory with a Solaroof, spacious hallway and wc to the ground floor. The first floor has three double bedrooms and a stunning shower room. Externally the property has a block paved driveway for multiple cars, garage with utiliity area and a well thought out garden that will be benefitting from a brand new patio in the next few days.
A well presented, spacious family home. One not to miss.
EPC Rating: D
Location
The property is located on Blenheim Crescent in Broughton Astley.
There is a local bus route that runs throughout the village giving access to Lutterworth, Blaby and Leicester City Centre. Road links to both the M1 and M69 are good too.
Broughton Astley itself has many amenities to include, shops, library, health centre, garage, cafes, pubs and eateries. There are three reputable primary schools and the highly regarded secondary school, Thomas Estela Community College.
Countryside can be easily accessed from this property for those that are keen walkers.
Entrance Hall
A welcoming and spacious hallway that has lovely decorative tiles, stairs leading to the first floor and doors to the downstairs accommodation.
Downstairs WC
Fitted with a modern two piece suite, with wc and wash hand basin with storage underneath.
Kitchen (2.68m x 4.04m)
A great kitchen with a lovely country feel located at the front of the property. Fitted with a range of base and eye level cupboards with wooden worktops over, integrated Belfast sink, fridge freezer, a “range style” gas and electric cooker, there is a floor to ceiling pantry cupboard and a door that leads out to the side of the property.
Lounge (3.87m x 6.33m)
A large lounge at the rear of the property that is large enough to house a dining table as well as sofas. The lounge has a beautiful feature log burner style remote controlled gas fire place, bi-folding doors to the newly laid patio and access to the conservatory.
Conservatory (3.41m x 3.19m)
A large conservatory that is open to the lounge. The conservatory benefits from a Solaroof, French doors to the rear garden and a radiator.
Landing
The landing allows access to all the first floor rooms and the airing cupboard.
Bedroom One (2.80m x 3.89m)
A lovely room located at the rear of the property.
Bedroom Two (3.47m x 3.05m)
A good size double bedroom with wardrobes.
Bedroom Three (2.80m x 2.36m)
The third bedroom is large enough to house a double bed. Located at the rear of the property.
Shower Room (2.60m x 1.98m)
A stunning shower room recently fitted with a large shower unit, wc and vanity unit.
Garden
A lovely private garden facing a south easterly direction. A beautiful garden with a brand new patio area, a circular lawned area with plenty of plants, shrubs and bushes.
Parking - Driveway
A large block paved driveway providing parking for multiple cars.
Parking - Garage
A spacious garage with up and over door to the front and an additional door allowing access to the side. The owners currently have the rear of the garage as a utility, with space for three appliances. The newly installed Worcester boiler is mounted to the wall. Even with the utility area in, the garage has space to house one car.
For more information about this property, please contact
Isla-Alexander Property Experts, CF14 on +44 1443 308266 * (local rate)
Disclaimer
Property descriptions and related information displayed on this page, with the exclusion of Running Costs data, are marketing materials provided by Isla-Alexander Property Experts, and do not constitute property particulars. Please contact Isla-Alexander Property Experts for full details and further information. The Running Costs data displayed on this page are provided by PrimeLocation to give an indication of potential running costs based on various data sources. PrimeLocation does not warrant or accept any responsibility for the accuracy or completeness of the property descriptions, related information or Running Costs data provided here.





































.png)
