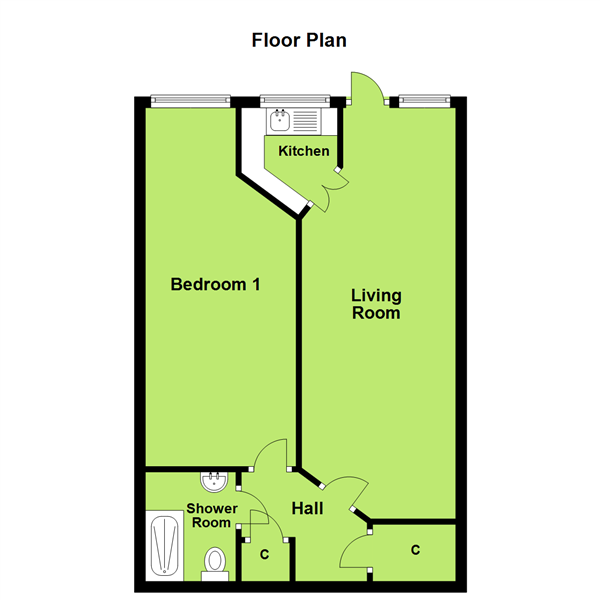Flat for sale in Cypress Court, Fisher Street, Paignton TQ4
Just added* Calls to this number will be recorded for quality, compliance and training purposes.
Property features
- Ground floor apartment
- Well presented
- Communal facilities
- Double bedroom
- Kitchen
- Lounge/diner
- Shower room
- Patio
- Viewing highly recommended
- Level walk to town centre
Property description
Description
A very presented appointed ground floor apartment situated in a particularly desirable McCarthy & Stone development. Constructed in 2007 this retirement complex is only a short level walk to Paignton town centre, the sea front, harbour and there is also a regular bus service close by with links to the surrounding area. The accommodation comprises entrance hall, large double bedroom, shower room, lounge/diner and kitchen. There is also a door from the dining are providing access to outside patio. The development offers a range of excellent communal services such as the laundry room, ground floor residents lounge, guest suite, communal gardens, parking on a first come first serve basis, house manager and a secure entry system. Viewing highly recommended. For further information, please contact our office on entrance hall - 2.31m x 2.03m (7'7" x 6'8")
Doors to all principal rooms, smoke detector, ceiling light, smooth finish ceilings, coving, emergency pull cord, wall mounted thermostat controlling the heating, cupboard housing wall mounted electric consumer unit and electric meter, large storage cupboard with slatted shelving and ceiling light point and smooth finish ceilings housing the water tank.
Sitting room - 7.52m x 3.23m (24'8" x 10'7")
Large sitting room to dining area with two ceiling light points, smooth finish ceilings, coving, TV aerial point, electric feature fire with mantle and surround, electric Dimplex wall mounted heater, uPVC double glazed window to the rear and uPVC double glazed door opening to patio area, double panel doors opening to Kitchen, air conditioning.
Kitchen
Matching wall base and drawer units with roll edged work surfaces over, inset stainless steel sink with matching drainer, monoblock mixer tap, uPVC double glazed window to the rear, built-in four ring electric hob and extractor hood over, high level electric oven, vinyl flooring, strip lighting, smooth finish ceilings, air conditioning.
Bedroom one - 6.55m x 2.77m (21'6" x 9'1")
Large double bedroom with electric panel heater, TV aerial point, double glazed double opening windows to the rear aspect, built-in mirror fronted wardrobes with hanging rail and shelving, ceiling light point, smooth finish ceilings, coving, space for further chest of drawers and wardrobes.
Shower room - 2.01m x 1.65m (6'7" x 5'5")
Very well-appointed shower room with matching white suite comprising low level close coupled WC with push button flush, wash hand basin with medicine cabinet below, large shower with raised shower tray, mains fed shower, tiled walls, coving, ceiling light point, extractor fan, light point, electric wall heater, emergency pull cord.
Parking
First come first serve basis.
Tenure - leasehold
Length of lease - 125 years from 2007
Service charge - £3,000 per annum
Ground rent - £450 per annum
All Residents must be 60 years old and over.
Development facilities Residents Lounge, Guest Suite available, Laundry Room, Garden areas, communal Car Park, Visiting Development Manager and 24 Hour Emergency Call cover system.
Material information
Tenure – Leasehold Council Tax Band – C EPC Rating - tbc Services – Mains electric, water & sewerage, electric heating, double glazing. Broadband – Standard, Superfast, Ultrafast Mobile Network – Indoor - EE & Three voice and data limited, O2 & Vodafone voice likely, data limited. Outdoor – EE, Three, O2, vodafone voice and data likely.
Disclaimer: The information provided by the seller and associated websites is accurate to the best of our knowledge.
For more information about this property, please contact
Williams Hedge, TQ3 on +44 1803 611091 * (local rate)
Disclaimer
Property descriptions and related information displayed on this page, with the exclusion of Running Costs data, are marketing materials provided by Williams Hedge, and do not constitute property particulars. Please contact Williams Hedge for full details and further information. The Running Costs data displayed on this page are provided by PrimeLocation to give an indication of potential running costs based on various data sources. PrimeLocation does not warrant or accept any responsibility for the accuracy or completeness of the property descriptions, related information or Running Costs data provided here.


























.png)

