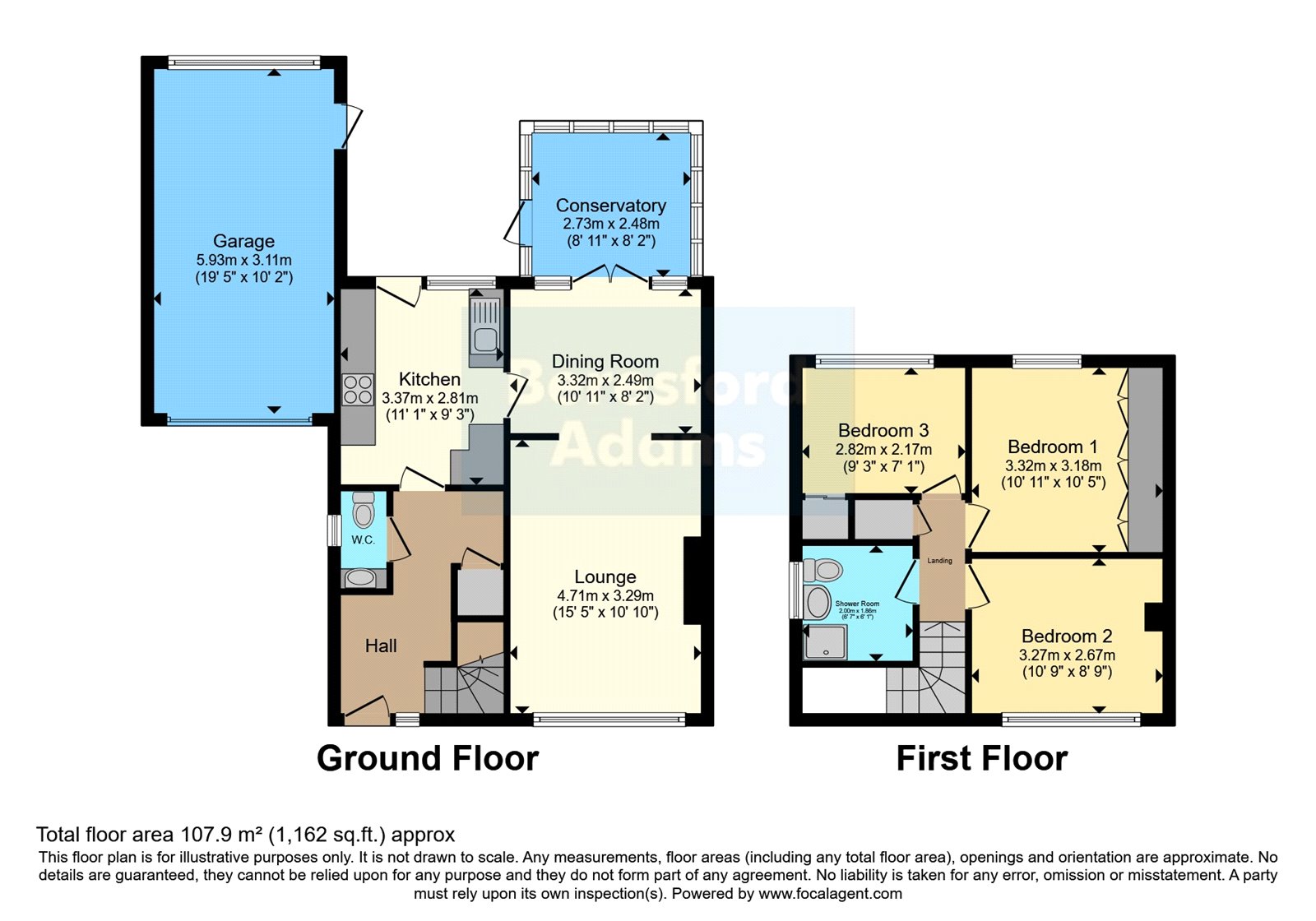Semi-detached house for sale in Fern Close, Flint, Flintshire CH6
* Calls to this number will be recorded for quality, compliance and training purposes.
Property features
- No onward chain
- Garage
- Cul-de-sac location
- Ideal for first time buyers
Property description
A deceptively spacious semi-detached dormer bungalow nestled at the end of a quiet cul-de-sac with woodland views on the periphery of Flint town with easy access to shops, supermarkets, schools and transport links including bus and rail routes, the coast road and the A55 North Wales Expressway. The accommodation comprises hallway, living room with open plan dining room, kitchen and W.C to the ground floor along with three bedrooms and a shower room to the first floor.
Externally the property offers driveway parking with access to the garage along with front garden and a triple tiered rear garden. The property also benefits from double glazing and combination boiler central heating.
Entrance Hall
Frosted glass double glazed door, twin aspect frosted double glazed window, understairs storage cupboard with shelving and coat hooks, electric heater, access to kitchen and downstairs W.C and stairs
Living Room (4.72m x 3.25m)
UPVC double glazed window with views over woodland, granite effect backplate and hearth housing a living flame effect gas fire, electric heater and open plan archway leading into the dining room
Dining Room (2.54m x 3.33m)
Double glazed French doors leading to conservatory with twin aspect double glazed windows to the same, electric heater, laminate wood effect flooring.
Kitchen (3.68m x 2.84m)
UPVC double glazed window to the rear elevation, fitted wall and base units, roll top work surfaces, bowl and a half drainer sink with mixer tap over, extractor fan, electric heater, part tiled walls, tiled flooring, double glazed frosted glass door leading to the rear elevation.
Conservatory (2.72m x 2.46m)
Double glazed windows to the rear elevation, wood effect laminate flooring, ceiling fan light, double glazed door with access to the rear elevation.
Downstairs W.C
UPVC frosted glass window to the side elevation, vanity hand wash basin with unit underneath, low flush WC, shaver point, vinyl flooring.
Landing
Turned staircase from ground floor, loft access, airing cupboard housing water tank and shelving.
Master Bedroom (3.18m x 3.33m)
UPVC double glazed window to rear elevation, electric heater, fitted built in wardrobes with hanging space, storage and mirrors, laminate wood effect flooring.
Bedroom Two (2.7m x 3.33m)
UPVC double glazed window to front elevation, electric heater and wood effect laminate flooring.
Bedroom Three (2.24m x 2.9m)
UPVC double glazed window to the rear elevation, electric heater, storage with shelving.
Shower Room
UPVC double glazed frosted windows to the side elevation, pedestal wash hand basin, low level WC, walk in double shower enclosure with wall mounted electric shower, electric heater, heated towel rail, vinyl flooring, full tiled walls.
Garage (5.94m x 3.07m)
Brick built single garage with attached up and over door, single glazed window to rear and single glazed window to side, space for dryer and electric power points.
Front Garden
The property is approached by a paved pattern concrete driveway leading to the garage, with a low maintenance garden which houses plants and shrubs and is bound by brick walling with decorate cast iron railings.
Rear Garden
Versatile tiered gardens which feature a paved patio area to the lower tier, steps then lead onto a gravelled area which is bordered with plants and shrubs with further steps leading to a low maintenance top tier which currently houses plants and shrubs and is bound by fencing.
Property info
For more information about this property, please contact
Beresford Adams - Holywell Sales, CH8 on +44 1352 376945 * (local rate)
Disclaimer
Property descriptions and related information displayed on this page, with the exclusion of Running Costs data, are marketing materials provided by Beresford Adams - Holywell Sales, and do not constitute property particulars. Please contact Beresford Adams - Holywell Sales for full details and further information. The Running Costs data displayed on this page are provided by PrimeLocation to give an indication of potential running costs based on various data sources. PrimeLocation does not warrant or accept any responsibility for the accuracy or completeness of the property descriptions, related information or Running Costs data provided here.

























.png)
