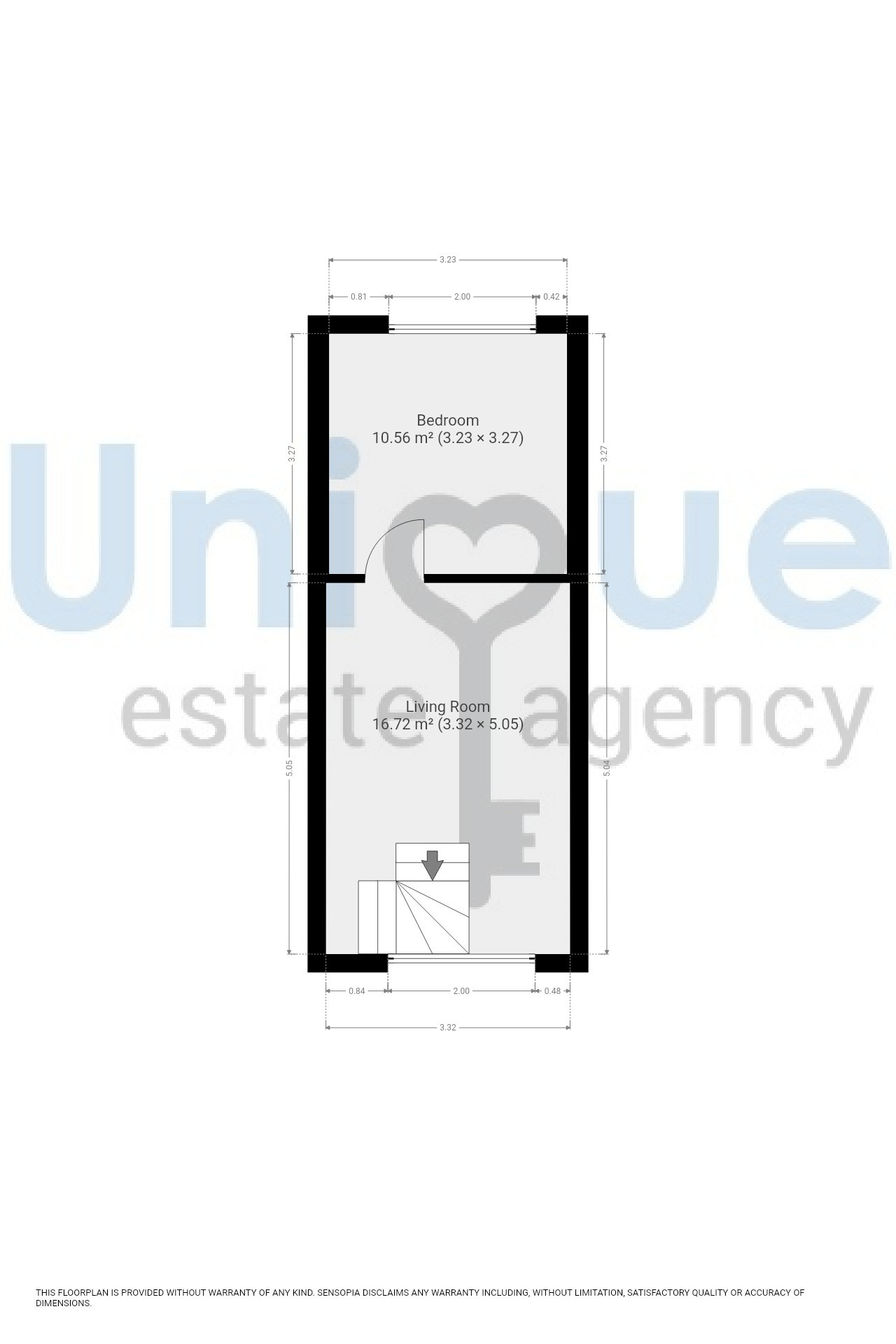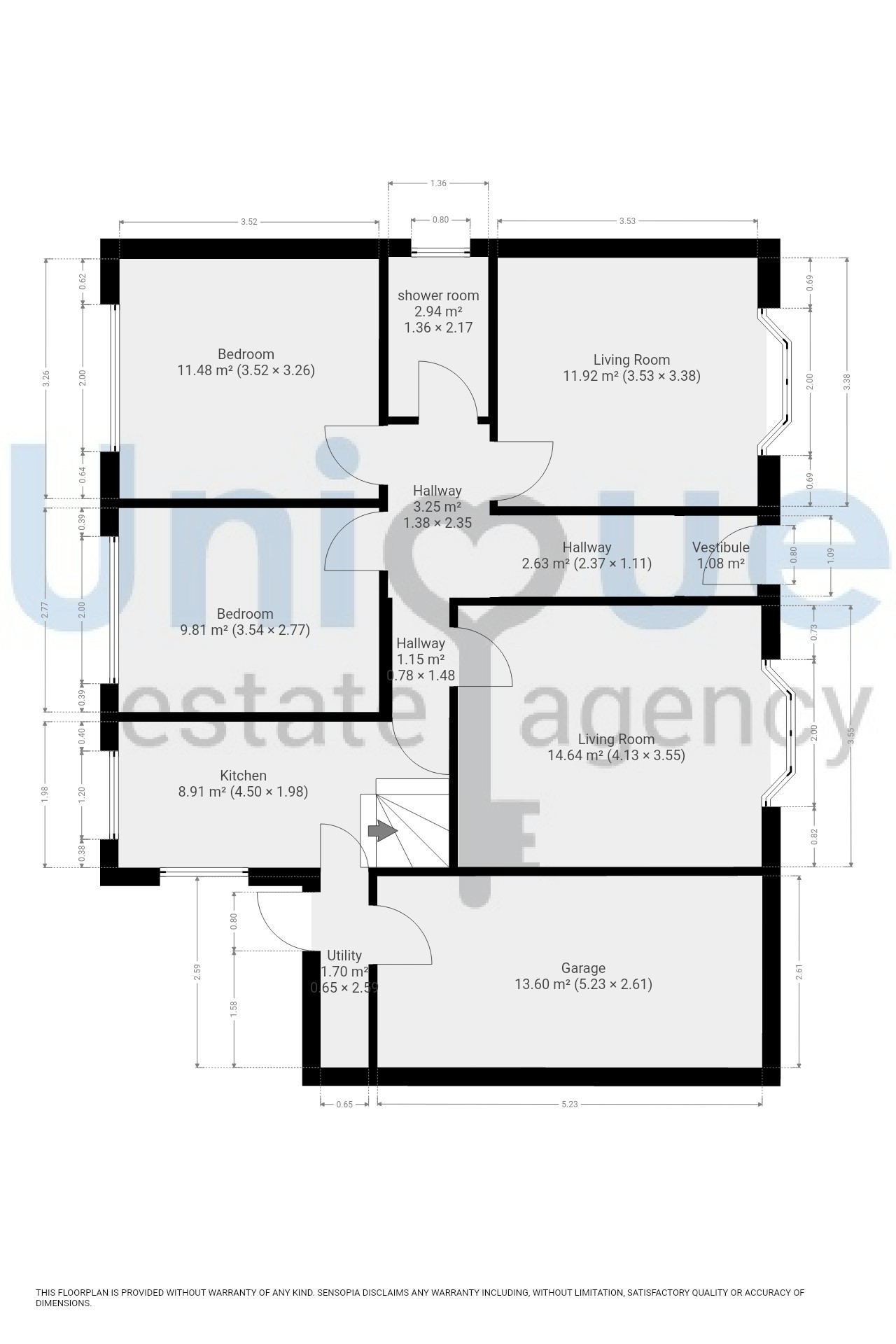Bungalow for sale in Ettrick Avenue, Fleetwood FY7
* Calls to this number will be recorded for quality, compliance and training purposes.
Property features
- Two Reception Rooms
- Three Piece Shower Room
- Fantastic Fitted Kitchen
- No chain
- Integral Garage And Off Road Parking
- Popular location
Property description
Well presented, detached bungalow, beautifully presented, with mass potential, in a most sought after quiet, residential area of Fleetwood, close to promenade, local shops with choice of primary and secondary schools and transport links close by. Spacious and versatile Living accommodation, with the convenience of no onward chain! Call Unique Fleetwood To View!
This detached true bungalow offers spacious and versatile living accommodation and briefly comprises, entrance hallway with doors leading off to the all rooms on the ground floor, including fitted kitchen, utility space, two reception rooms, two double bedrooms, family shower room. Along with hidden stairs to the first floor landing, adding an additional seating space and double bedroom. With enclosed rear garden, integral garage and driveway.
The entrance porch is a great size with door leading through to the bright and light spacious hallway, giving access to all rooms on the ground floor. There are two reception rooms to the front elevation of this property. Both are a fantastic size and offer large bay UPVC windows allowing plenty of natural light. The lounge to the right aspect of the property offers feature stained glass window, large under window radiator and fan light, perfect for all seasons. The lounge to the left aspect offers feature built in media wall, with wall mounted electric fire and shelving. Creating the perfect room to relax.
The modern fitted kitchen is attractively presented, offering a range of wall and base units with generous work surface area. Integrated oven and gas hob with extractor over. Through from the kitchen is an additional space with plumbing in situ for a washing machine which could be utilised as a utility room, with internal door to the generous sized garage and external door to the rear garden. There is an additional cupboard with hidden stairs to the first floor landing.
The ground floor also offers two well appointed double bedrooms. Both rooms are a great size offering fitted wardrobes, large UPVC windows with views over the rear garden, along with ample floor space for freestanding furniture.
Finishing off the ground floor is the modern family shower room. Consisting of shower cubicle with glass screen, low flush wc and hand wash basin. Attractive floor to ceiling tiles and heated towel rail.
To the first floor landing is an additional seating area, which could be utilised as an additional reception room or study, perfect for remote working. Offering shelving unit and build in cupboards, perfect for storage. Leading though to the far end of the first floor is an additional double bedroom, this is a fantastic size and offers large UPVC window to the side aspect of the property and ample floor space for freestanding furniture.
The integral garage is an outstanding size, offering power, lighting and double doors.
Externally this property offers an enclosed rear garden, with fenced boundaries and an amazing space to create the perfect relaxing area. To the front aspect is a blocked paved driveway, offering off-street parking, along with laid to lawn area and brick wall boundaries enclosed by double gates.
This detached bungalow has a lot to offer and is the perfect property to put your own stamp on, to create the perfect home.
EPC: E
Council Tax: D
Internal Living Space: 97 sqm approx
Tenure: Freehold, to be confirmed by your legal representative.
Hall (2.37m x 1.11m)
Living Room (4.13m x 3.35m)
Living Room (3.53m x 3.38m)
Kitchen (4.50m x 1.98m)
First Bedroom (3.52m x 3.26m)
Ground Floor
Second Bedroom (3.54m x 3.26m)
Ground Floor
Shower Room (3.52m x 3.26m)
Sitting Area (3.32m x 5.05m)
First Floor
Third Bedroom (3.22m x 3.27m)
First Floor
Garage (5.23m x 2.31m)
Property info
For more information about this property, please contact
Unique Estate Agency Ltd - Fleetwood, FY7 on +44 1253 545814 * (local rate)
Disclaimer
Property descriptions and related information displayed on this page, with the exclusion of Running Costs data, are marketing materials provided by Unique Estate Agency Ltd - Fleetwood, and do not constitute property particulars. Please contact Unique Estate Agency Ltd - Fleetwood for full details and further information. The Running Costs data displayed on this page are provided by PrimeLocation to give an indication of potential running costs based on various data sources. PrimeLocation does not warrant or accept any responsibility for the accuracy or completeness of the property descriptions, related information or Running Costs data provided here.







































.png)