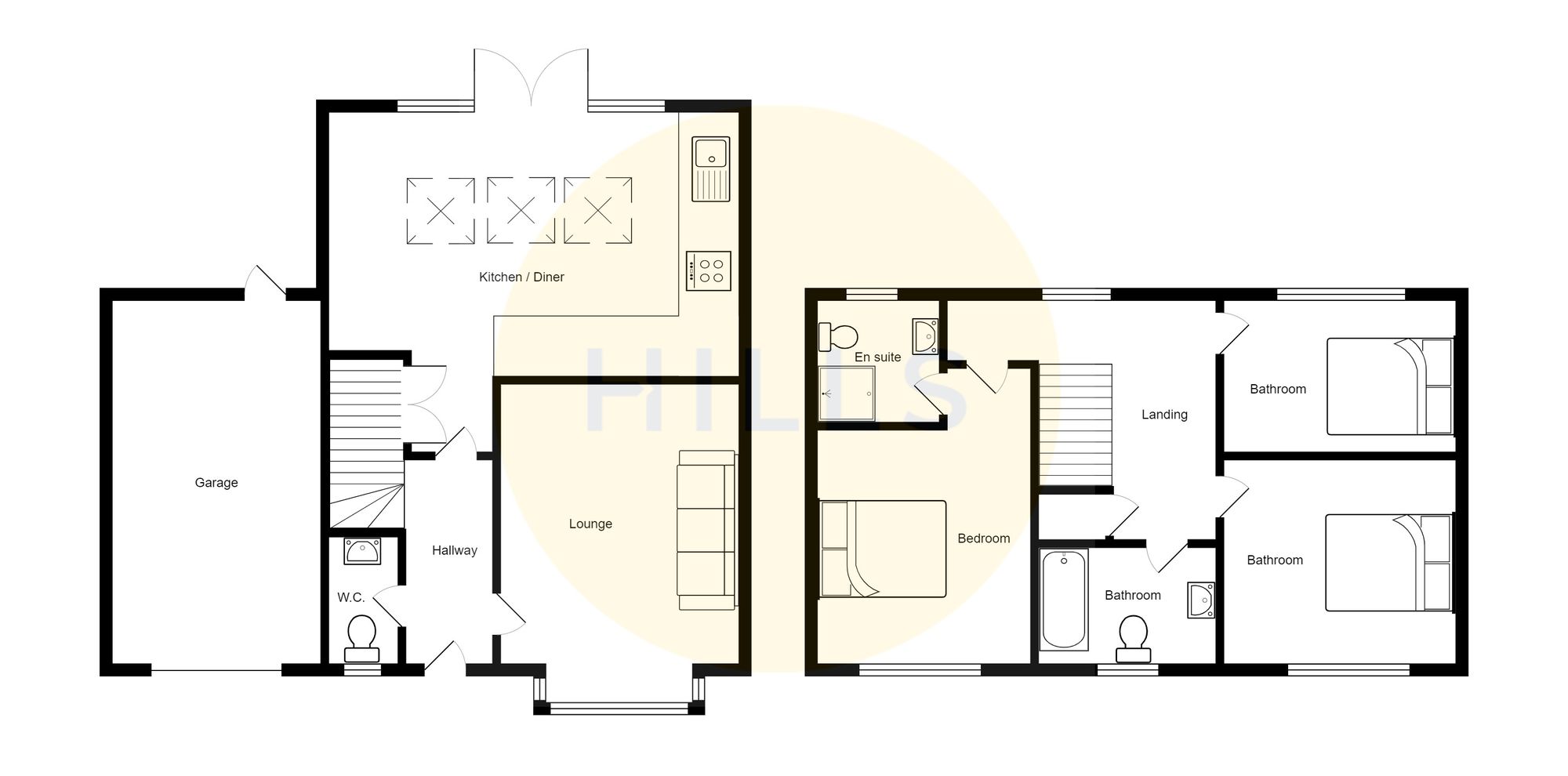Semi-detached house for sale in Montgomery Street, Eccles M30
* Calls to this number will be recorded for quality, compliance and training purposes.
Property features
- Tucked Away within the Desirable Havenswood Development
- Fantastic First Buy or Family Home
- Bay Fronted Lounge
- Light & Airy Open Plan Kitchen, Living & Dining Space with Utility Cupboard
- Three Double Bedrooms
- Family Bathroom, Guest W.C. & En suite to Master
- Off Road Parking for Multiple Cars & Fully Insulated Garage
- Garden to the Rear that Benefits from the Sun
Property description
Nestled within the esteemed Havenswood development, this charming three bedroom semi-detached house offers a perfect blend of contemporary living and timeless elegance, stands as a fantastic first buy or a welcoming family home.
Upon entering the property, the bay fronted lounge sits to the right of the entrance hallway. Whilst the heart of the home unfolds into a light and airy open plan kitchen, living, and dining space, seamlessly integrating modern functionality with a homely ambience. A convenient utility cupboard adds to the practicality of this space, catering to the needs of every-day living.
With three generously sized double bedrooms, this property caters effortlessly to family living or provides ample space for overnight guests. The property boasts a three piece family bathroom, a guest W.C., and an en suite off the master bedroom, allowing for comfort and convenience throughout.
Externally, the property offers off-road parking for multiple cars, ensuring that convenience is maintained. Additionally, a fully insulated garage, with electrics provides further practicality and storage solutions for the homeowner. The garden to the rear of the property, benefits from the sun offering outdoor space to relax and unwind.
Effortlessly blending modern living with classic charm, this property stands as a testament to thoughtful design and meticulous attention to detail. The Havenswood development provides a tranquil setting, ideal for those seeking a sanctuary away from the hustle and bustle of every-day life.
The property falls perfectly within catchment for outstanding educational settings for children of all ages. Whilst conveniently located within easy access to local shops, parks & excellent transport links.
EPC Rating: B
Location
Patricroft within the M30 postcode is well commutable to and from via the M60 & M62 motorway links alongside multiple bus, train & tram routes allowing you to reach many area including Media City, Salford City Centre & Manchester Centre. Houses within this area are situated within walking distance to Eccles town Centre & The Trafford Centre. The area benefits from scenic walks down the Manchester Ship Canal & the River Irwell. There are both ofsted rated Good and Outstanding educational & child care settings making this the ideal area for some families. Patricroft benefits from local supermarkets such as Lidl, Aldi, Morrisons, West One Retail Park and many local Mini Markets and takeaway shops. Eccles recreation Ground offers an outdoor green space and playing area as well as an outdoor gym.
Entrance Hallway
Featuring a ceiling light point, power point, radiator. Complete with a composite front door. Fitted with luxury vinyl tiled flooring.
Lounge (4.80m x 3.12m)
Featuring ceiling light point, power point, radiator, double glazed bay window. Fitted with luxury vinyl tiled flooring.
Downstairs W/C (1.91m x 0.94m)
Featuring ceiling light point, radiator, double glazed window. Fitted with luxury vinyl tiled flooring.
Kitchen/Diner (5.26m x 4.57m)
Featuring modern wall and base units with integral fridge freezer, dishwasher, electric oven and grill, stainless steel sink. Complete with ceiling spotlights, radiator, two double glazed windows, French doors, three velux windows. Utility cupboard with ceiling light point, washer/dryer. Fitted with luxury vinyl tiled flooring.
Landing
Featuring ceiling light point, radiator, double glazed window, power point, loft access, ventilation unit. Complete with storage cupboard.
Bedroom One (4.72m x 2.74m)
Featuring a ceiling light point, side light point, radiator, power point, double glazed window. Fitted with carpet flooring.
En-Suite (1.93m x 1.60m)
Featuring a lovely vanity unit with hand wash basin, w/c and shower. Including heated towel rail. Complete with ceiling spotlights, double glazed windows, part tiled walls. Fitted with luxury vinyl tile flooring.
Bedroom Two (3.15m x 2.97m)
Featuring a ceiling light point, side light point, radiator, power point, double glazed window. Fitted with carpet flooring.
Bedroom Three (2.97m x 2.46m)
Featuring a ceiling light point, side light point, radiator, power point, double glazed window. Fitted with carpet flooring.
Bathroom (2.16m x 1.93m)
Featuring a three - piece suite including hand wash basin, w/c, bath with a shower overhead. Complete with a vanity unit, part tiled walls, double glazed windows. Fitted with luxury vinyl tile flooring.
Garage (5.72m x 2.67m)
Featuring a fully insulated garage, ceiling light point, power point. Boiler.
External
To the front of the property is off road parking for multiple cars, garage access with electric power.
To the rear of the property is a paved patio well kept lawn, gated side access, external tap, with garage access.
Property info
For more information about this property, please contact
Hills, M30 on +44 161 937 9780 * (local rate)
Disclaimer
Property descriptions and related information displayed on this page, with the exclusion of Running Costs data, are marketing materials provided by Hills, and do not constitute property particulars. Please contact Hills for full details and further information. The Running Costs data displayed on this page are provided by PrimeLocation to give an indication of potential running costs based on various data sources. PrimeLocation does not warrant or accept any responsibility for the accuracy or completeness of the property descriptions, related information or Running Costs data provided here.



























.png)


