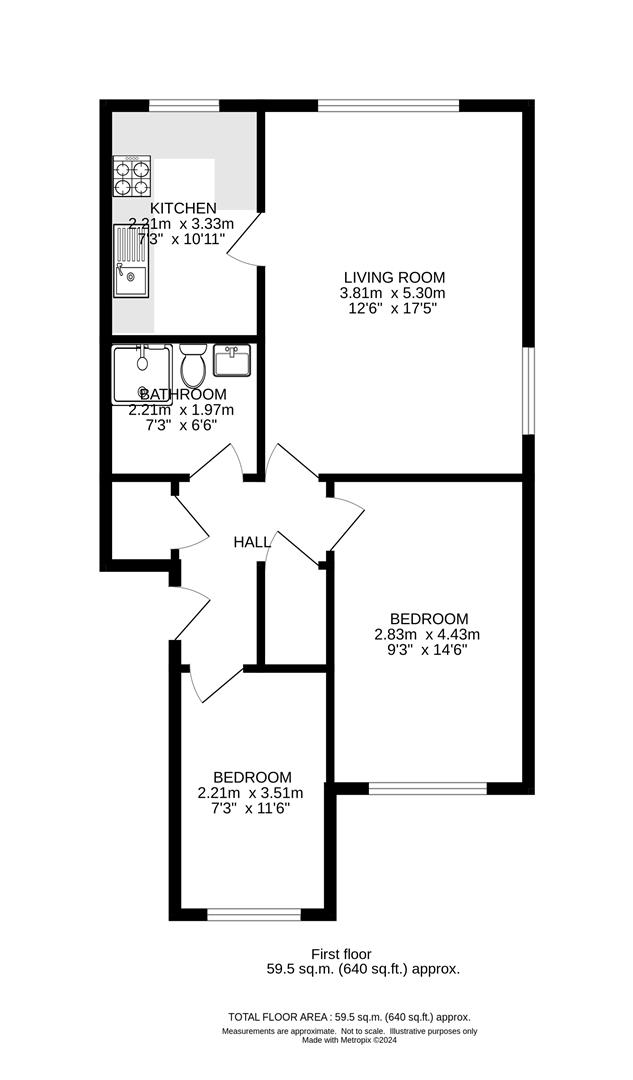Flat for sale in Sandown Drive, Carshalton SM5
* Calls to this number will be recorded for quality, compliance and training purposes.
Utilities and more details
Property features
- Two bedroom first floor apartment
- No Onward Chain
- Renewed lease on completion
- Two Double bedrooms
- Modern and bright interior
- Garage
- Communal gardens
- Close to transport links, local shops and good schools
Property description
Cromwells Wallington are pleased to offer this immaculately presented two bedroom first floor flat, situated in a desirable tree lined road in 'Carshalton on the Hill'. Close to shops, amenities, transport links and popular local primary and secondary schools.
This spacious flats offers excellent room sizes and features a lovely open plan reception room with dual aspect windows allowing lots of natural light into the room. There is also a modern kitchen and bathroom, two double bedrooms and good storage space in the hallway. The property includes a garage en bloc and is sold withe the benefit of a renewed lease on completion and no onward chain. A viewing is recommended to appreciate the size and space this superb property has to offer.
Accommodation
Security phone entry system, door into communal hall. Stairs to first floor. Front door into
Entrance Hall
Security phone entry system, radiator, fitted carpet, two large storage cupboards.
Bedroom One
Radiator, fitted carpets, double glazed window to front aspect
Bedroom Two
Radiator, fitted carpet, double glazed window to front aspect
Bathroom
Modern suite comprising of walk in shower cubicle with sliding door, electric shower, vanity wash handbasin with chrome mixer tap and storage below, enclosed WC, heated chrome towel rail, extractor fan, part tiled walls, tiled flooring.
Open plan Living Dining Room
Radiators, fitted carpet, double glazed window to side and rear aspect.
Kitchen
Range of fitted kitchen units and drawers, laminate worksurface, insrt stainless steel sink with chrome mixer tap, integrated oven and gas hob, extractor fan above, space for under counter, fridge, freezer, washing machine and tumble dryer, tiled splashback, tiled flooring, wall mounted boiler, double glazed window to rear aspect.
Outside
Garage en bloc
Communal gardens to rear
Property info
13Sandowndrivecarshaltonsm54Ln-High.Jpg View original

For more information about this property, please contact
Cromwells Estate Agents Ltd, SM6 on +44 20 3641 4454 * (local rate)
Disclaimer
Property descriptions and related information displayed on this page, with the exclusion of Running Costs data, are marketing materials provided by Cromwells Estate Agents Ltd, and do not constitute property particulars. Please contact Cromwells Estate Agents Ltd for full details and further information. The Running Costs data displayed on this page are provided by PrimeLocation to give an indication of potential running costs based on various data sources. PrimeLocation does not warrant or accept any responsibility for the accuracy or completeness of the property descriptions, related information or Running Costs data provided here.


























.png)
