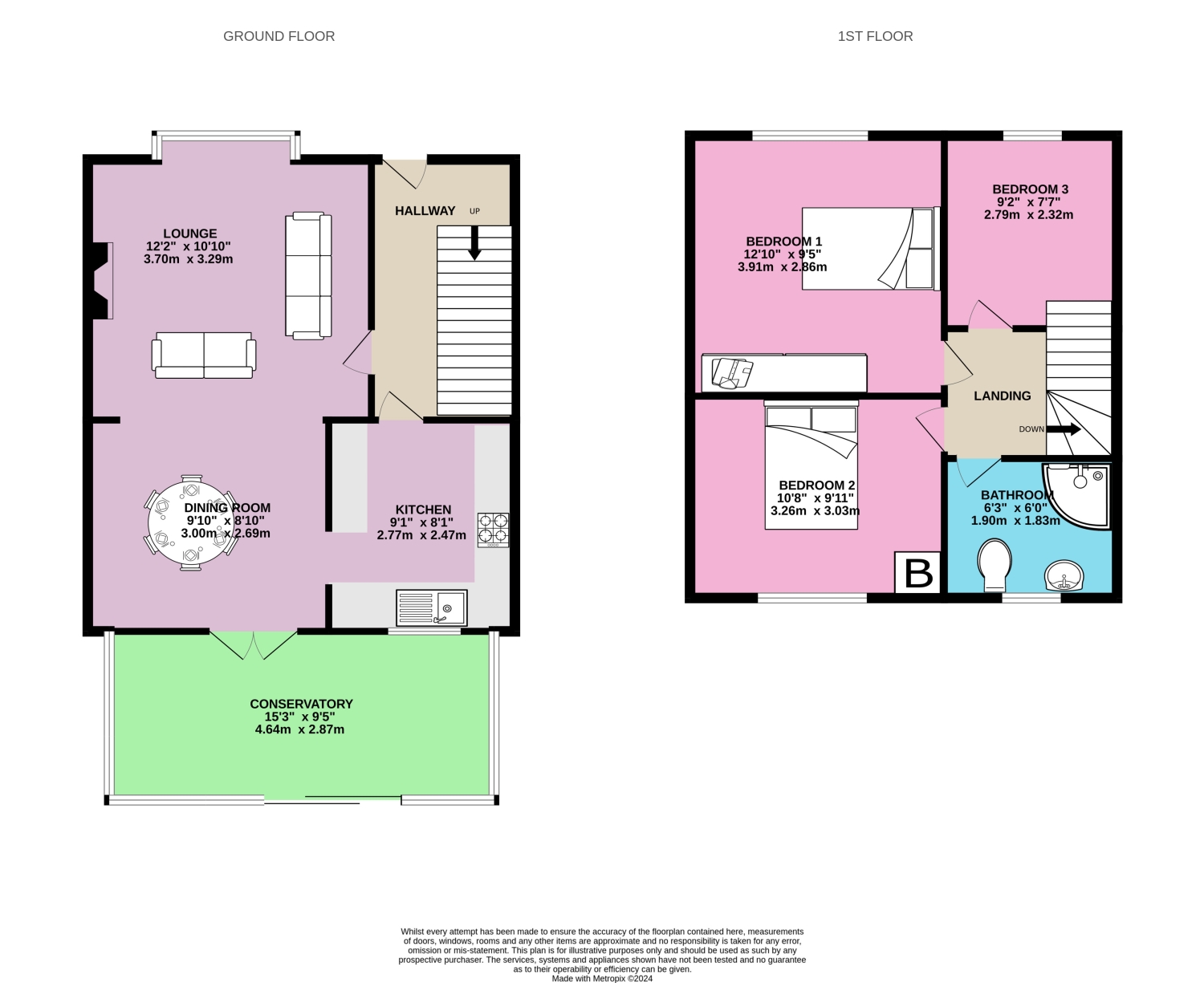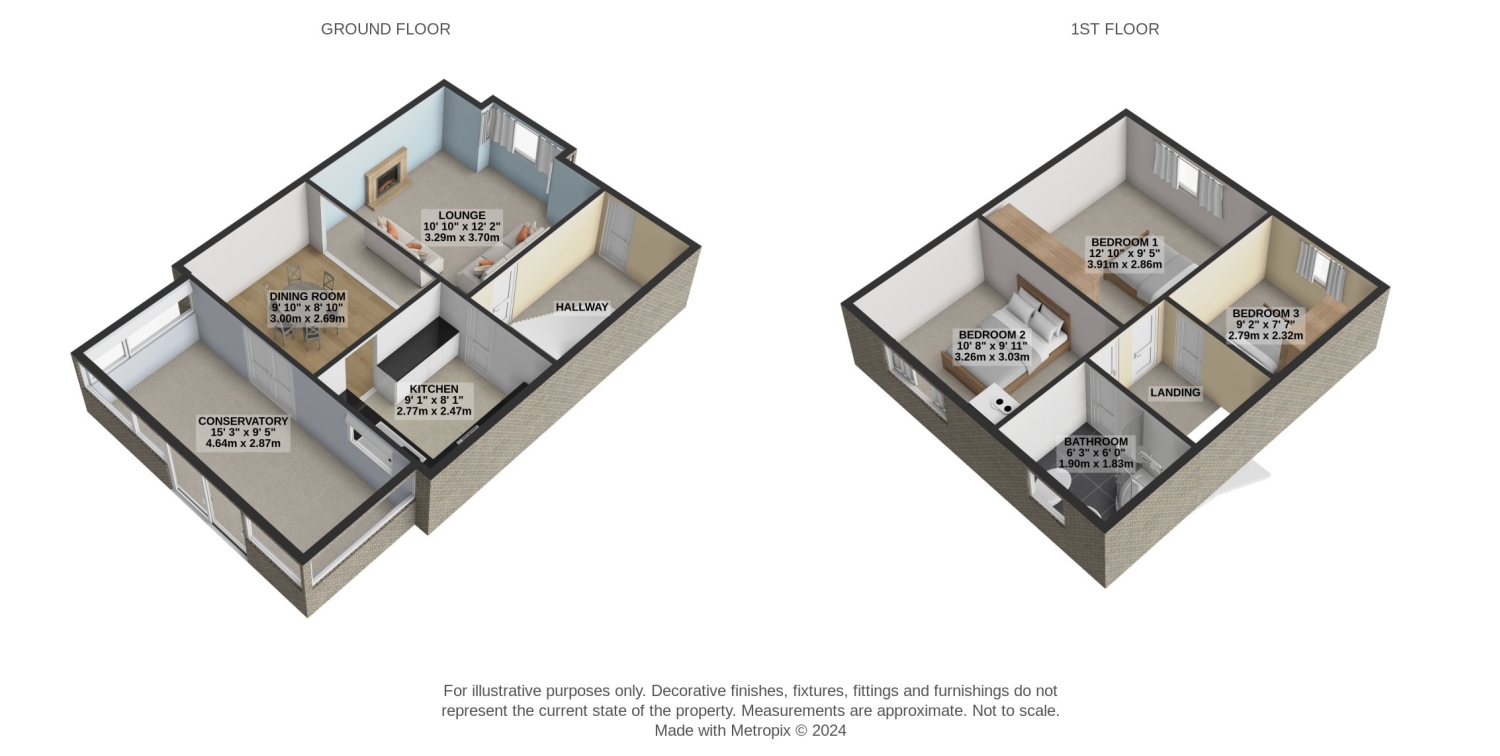Semi-detached house for sale in 269 Blaby Road, Enderby, Leicester LE19
Just added* Calls to this number will be recorded for quality, compliance and training purposes.
Property features
- Stunning Southwest facing garden
- Three bedrooms with two great doubles
- Fabulous garden room
- Close to local amenities and great road networks
- No Chain
- Lounge with Log burner
Property description
A fantastic opportunity has arisen to purchase this wonderful three-bedroom semi-detached home in the popular location of Enderby. This charming property is well-maintained and offers a blend of traditional features and modern comforts, making it an ideal family home.
As you enter the property, you are welcomed into a spacious hallway that leads you into the lounge. The lounge benefits from a cosy log-burning stove and a bay window to the front, which allows plenty of natural light to flood the room. This inviting space flows seamlessly into the dining area, perfect for family meals and entertaining.
At the rear of the property, you'll find a wonderful garden room that spans the entire width of the house. This versatile space is ideal for relaxation or as an additional living area and provides direct access to a stunning southwest-facing garden. The garden offers a high degree of privacy and is primarily laid to lawn, featuring a beautiful new patio area and several outbuildings, making it perfect for enjoying summer days.
The functional kitchen is well-equipped with space for a washing machine, dishwasher, oven, hob, and a fridge freezer. This practical layout ensures that all your culinary needs are met.
Upstairs, the property boasts two excellent double bedrooms and a single bedroom, offering ample space for a growing family or guests. The large double shower room is modern and well-appointed, providing a comfortable space for daily routines.
To the front of the property, there is parking available for one vehicle, along with side access to the rear garden, ensuring convenience for outdoor activities and maintenance.
This home is in excellent condition, having been lovingly cared for by the current owners. Its combination of spacious living areas, a beautiful garden, and a convenient location make it a perfect choice for those seeking a quality family home in Enderby.
Ground Floor:
- Entrance Hallway: Welcoming entrance with access to the lounge.
- Lounge: Featuring a log-burning stove and a bay window, leading into the dining area.
- Dining Area: Spacious and ideal for family meals, with access to the kitchen.
- Kitchen: Functional with space for appliances including a washing machine, dishwasher, oven, hob, and fridge freezer.
- Garden Room: Spanning the width of the property, offering a versatile living space with direct access to the garden.
First Floor:
- Master Bedroom: A spacious double bedroom with plenty of natural light.
- Second Bedroom: Another good-sized double bedroom.
- Third Bedroom: A single bedroom, perfect for a child's room or home office.
- Shower Room: Modern and well-appointed with a large double shower.
Outside:
- Front Garden: Parking space for one vehicle.
- Rear Garden: Stunning southwest-facing garden with a high degree of privacy, mainly laid to lawn, featuring a new patio area and several outbuildings.
Location:
Enderby is a highly sought-after location known for its excellent amenities and convenient transport links. The area boasts a range of local shops, schools, and recreational facilities, making it an ideal place for families. With easy access to major road networks, commuting to nearby cities is straightforward.
This property must be viewed to appreciate all it has to offer. Don't miss out on this great opportunity to make this charming semi-detached house your new home. Contact us today to arrange a viewing and experience the appeal of this wonderful property for yourself.
Lounge
3.7m x 3.29m - 12'2” x 10'10”
Dining Room
3m x 2.69m - 9'10” x 8'10”
Kitchen
2.77m x 2.47m - 9'1” x 8'1”
Conservatory
4.64m x 2.87m - 15'3” x 9'5”
Bedroom 1
3.91m x 2.86m - 12'10” x 9'5”
Bedroom 2
3.26m x 3.03m - 10'8” x 9'11”
Bedroom 3
2.79m x 2.32m - 9'2” x 7'7”
Bathroom
1.9m x 1.83m - 6'3” x 6'0”
For more information about this property, please contact
EweMove Sales & Lettings - Lutterworth, BD19 on +44 1455 364928 * (local rate)
Disclaimer
Property descriptions and related information displayed on this page, with the exclusion of Running Costs data, are marketing materials provided by EweMove Sales & Lettings - Lutterworth, and do not constitute property particulars. Please contact EweMove Sales & Lettings - Lutterworth for full details and further information. The Running Costs data displayed on this page are provided by PrimeLocation to give an indication of potential running costs based on various data sources. PrimeLocation does not warrant or accept any responsibility for the accuracy or completeness of the property descriptions, related information or Running Costs data provided here.

























.png)

