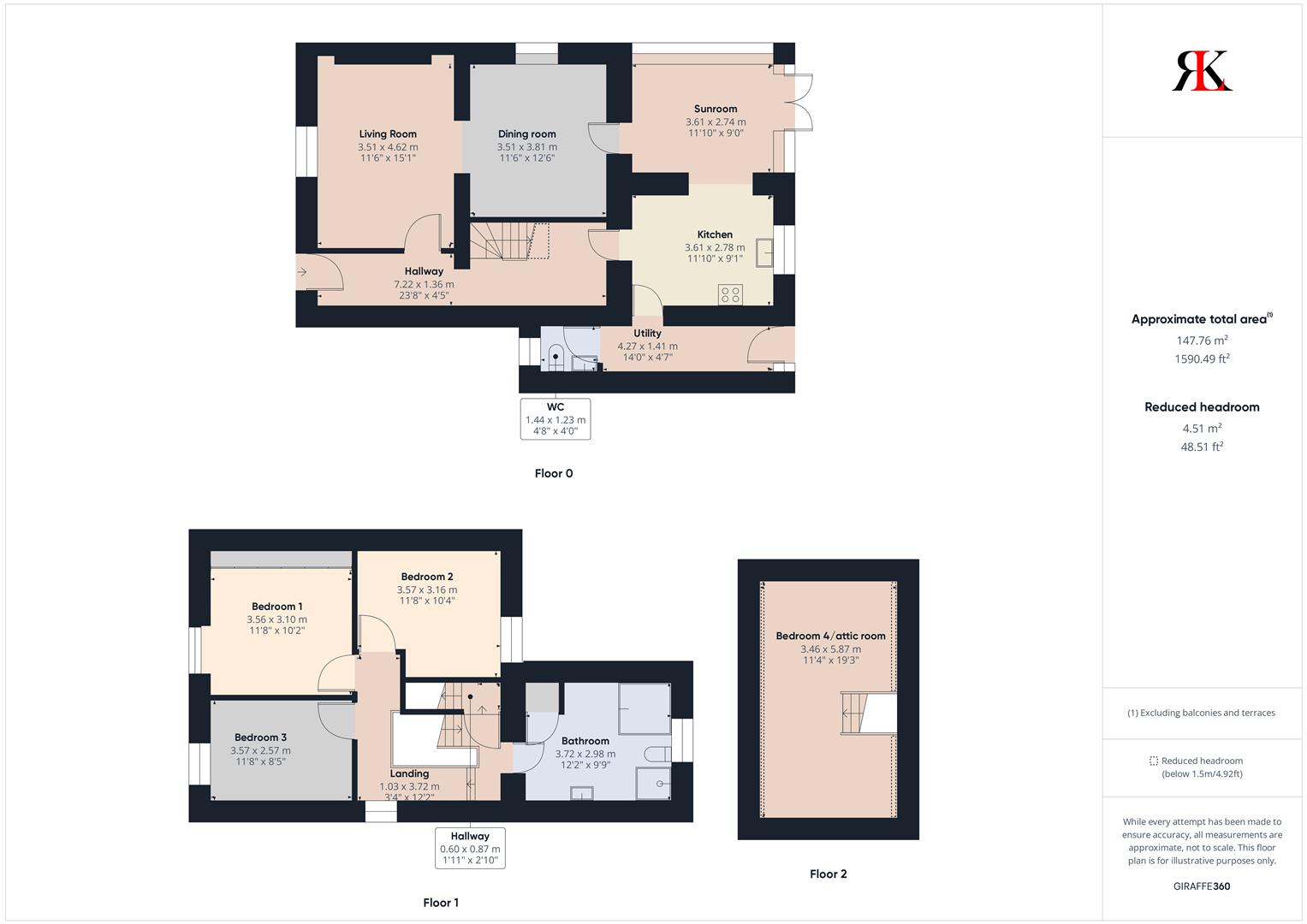Detached house for sale in 13 Main Road, Waterston, Milford Haven SA73
* Calls to this number will be recorded for quality, compliance and training purposes.
Property features
- 4 double Bedrooms
- Detached property
- Off-road parking
- Detached double garage with inspection pit
- Enclosed rear garden
- Step free access
Property description
Welcome to this charming 4-bedroom house located in the village of Waterston, just a short drive from the bustling town of Milford Haven. This property offers deceptive accommodation comprising of two reception rooms, 4 bedrooms, kitchen, sunroom, utility room and family bathroom. 13 Main Street also benefits from uPVC double glazing, a garage, ample off road parking and a well-maintained enclosed garden.
Waterston itself is a small, residential village located between Milford Haven and Neyland providing all of the necessary amenities, including supermarkets, schools, vets and doctors surgeries.
Viewing is essential to appreciate everything this property has to offer.
Hallway
Timber flooring, uPVC front door
Living Room
Timber flooring, electric fire with decorative surround
Dining Room
Timber floor, double glazed uPVC window to the side, glass panel timber door leading to
Sunroom
Grey tiled flooring, uPVC double glazed windows with large doors doors opening to the private rear garden and patio
Kitchen
Grey tiled flooring, matching base and wall units with wooden worktops, 1.5 stainless steal sink, integrated gas hob and oven, timber door with decorative glass panel
Utility Room
Tiled flooring, uPVC door with glass panel
Wc
Grey tiled flooring, uPVC window to the front
Bedroom 1
Timber flooring, fitted wardrobes, double glazed uPVC window to the front
Bedroom 2
Timber flooring, double glazed uPVC window to the rear
Bedroom 3
Timber flooring, double glazed uPVC window to the front
Bathroom
Tiled flooring, part tiled walls, corner bath, corner shower cubicle, hand basin, low flush toilet, storage cupboard, double glazed uPVC window to the rear
Attic Room/ Bedroom 4
Timber flooring, Velux window
Outside
To the side of the property is a driveway leading to a detached double garage - with inspection pit.
To the rear is a fully enclosed garden with patio, shrubbery and green house.
Additional Information
Tenure: Freehold
Services: All mains connected
Local Authority: Pembrokeshire County Council
Council Tax: Band C
Viewing: By appointment with R K Lucas & Son
Broadband: Ofcom checker reports that Ultrafast broadband is available
Mobile coverage: Available from a range of providers
For an indication of speeds and supply of coverage, for broadband and mobile, we recommend buyers making their own enquiries at Ofcom
Property info
For more information about this property, please contact
RK Lucas & Son, SA61 on +44 1437 723012 * (local rate)
Disclaimer
Property descriptions and related information displayed on this page, with the exclusion of Running Costs data, are marketing materials provided by RK Lucas & Son, and do not constitute property particulars. Please contact RK Lucas & Son for full details and further information. The Running Costs data displayed on this page are provided by PrimeLocation to give an indication of potential running costs based on various data sources. PrimeLocation does not warrant or accept any responsibility for the accuracy or completeness of the property descriptions, related information or Running Costs data provided here.
































.png)



