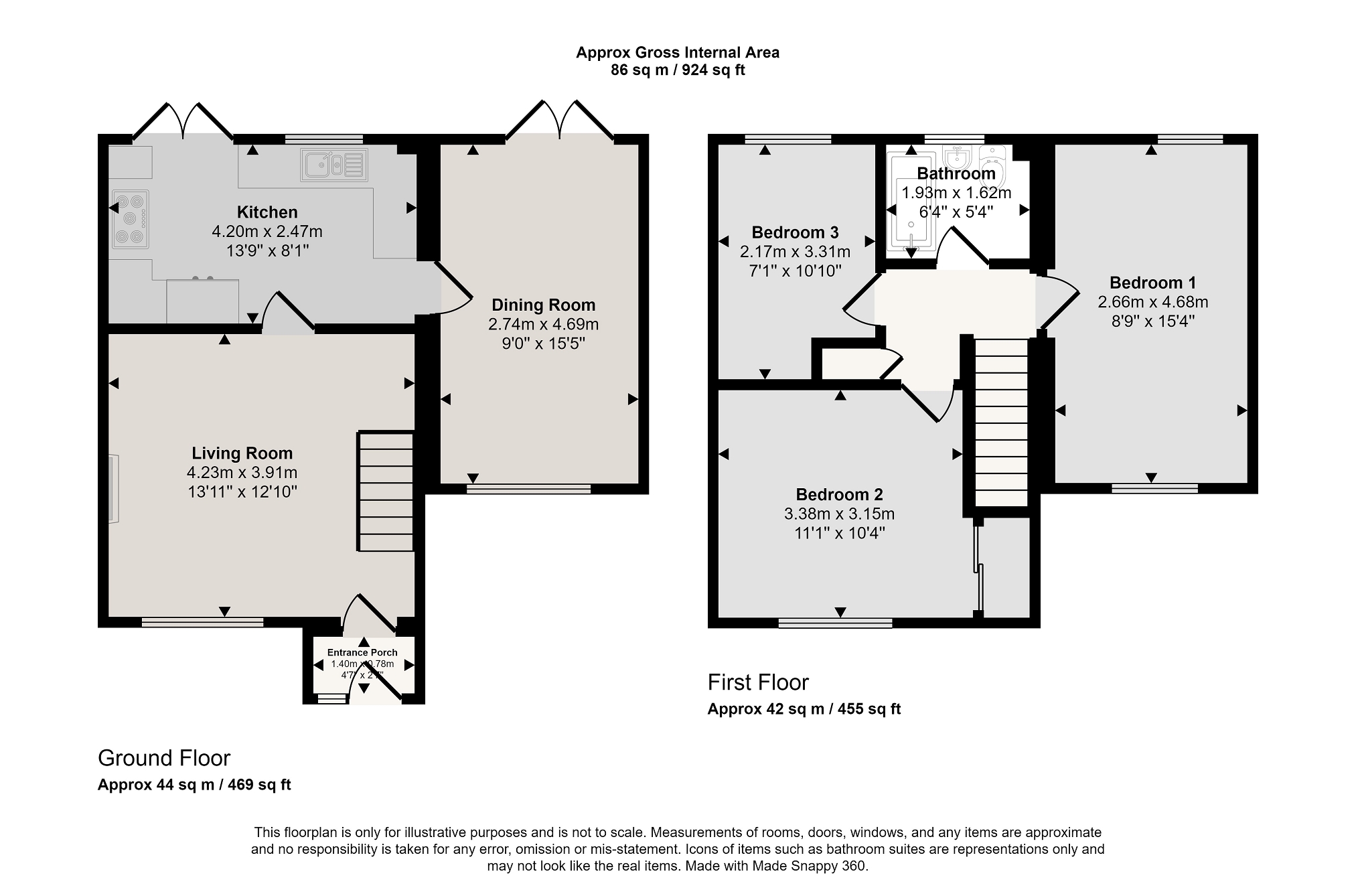Semi-detached house for sale in Vaindre Drive, St. Mellons, Cardiff. CF3
* Calls to this number will be recorded for quality, compliance and training purposes.
Property features
- Three Bedroom Semi Detached Property
- Two Reception Rooms
- Enclosed Rear Garden
- Off Road Parking Plus Front Garden
- Close to All Local Amenities
- Easy Access Routes to M4 Link Roads
- EPC Rating: Tbc
- Council Tax Band: D
- **guide price; £275,000 - £285,000**
Property description
**guide price; £275,000 - £285,000** Introducing a charming and generously sized three-bedroom family home, now available in the highly sought-after area of St Mellons, Cardiff. This delightful property features two spacious reception rooms, both bathed in natural light, making them perfect for entertaining guests. The separate kitchen, equipped with a substantial gas range cooker, offers an excellent space for culinary adventures. French doors at the rear of the home create a seamless indoor-outdoor transition, leading to a patio area ideal for al fresco dining, and an enclosed garden that ensures privacy.
The front of the property is equally impressive, with a beautifully maintained garden enclosed by elegant wrought iron fencing and gates. This area not only adds to the home's curb appeal but also provides convenient off-road parking. Situated in a prime location, the home is within easy reach of local amenities and offers quick access to the M4 link roads and bus routes to Cardiff City Centre, making daily commutes effortless.
Families will appreciate the property's inclusion within the catchment area of several reputable primary and secondary schools, making it an ideal choice for those with children. This home is not one to be missed, call us on to arrange a viewing!
Front
Paved driveway, laid to lawn with shrubs to boarder. Wrought iron fenced boundaries with gates. Fitted electric car charging port with e.on. Enter via front door too;
Entrance Porch (0.79m x 1.40m (2' 07" x 4' 07"))
Entered via main door into porch, tiled flooring, painted walls and ceiling, radiator.
Living Room (3.91m x 4.24m (12' 10" x 13' 11"))
Enter via internal front door. Painted walls and ceilings with coving, laminate flooring, window to front. Gas fireplace with white surround. Carpeted staircase leading to upper floor‚ radiator.
Kitchen (2.46m x 4.19m (8' 01" x 13' 09"))
Fitted kitchen comprising of range of wall and base units with spot lighting, stainless steel sink set upon complimenting work surfaces, integrated fridge freezer, washing machine and dish washer. Space for range cooker, extractor fan set above. Painted walls with tiled splash backs to surround, painted ceiling with coving, tiled flooring, window to rear aspect, patio doors to rear aspect. Boiler housed in fitted wall unit approximately 1 year old.
Dining Room (15.50m x 9.0m (50' 10" x 29' 6"))
Painted walls and ceilings with coving, laminate flooring, window to front aspect, patio doors to rear aspect, radiator.
Landing
Painted walls and textured ceiling, carpet flooring, access to loft, storage cupboard.
Bedroom 1 (4.67m x 2.67m (15' 04" x 8' 09"))
Painted walls with feature papered wall, painted ceiling with coving, carpet flooring, access to loft, window to rear aspect, window to front aspect.
Bedroom 2 (3.15m x 3.38m (10' 04" x 11' 01"))
Painted walls, textured ceiling with coving, carpet flooring, fitted wardrobes, window to front aspect, radiator.
Bedroom 3 (3.30m x 2.16m (10' 10" x 7' 01"))
Painted walls and ceiling, carpet flooring, window to rear aspect, radiator.
Bathroom (1.63m x 1.93m (5' 04" x 6' 04"))
Suite comprising of panelled bath with hot and cold taps, wall mounted electric shower with fitted glass screen, pedestal wash and hand basin with mixer tap, close couple WC, heated towel rail, range of painted and tiled walls, painted ceiling, tiled flooring, window to rear aspect.
Rear Garden
Paved patio, remainder laid to lawn, shrubs to boarder the perimeter.
Property info
For more information about this property, please contact
Northover and Williamson Estate Agents, CF3 on +44 29 2227 9364 * (local rate)
Disclaimer
Property descriptions and related information displayed on this page, with the exclusion of Running Costs data, are marketing materials provided by Northover and Williamson Estate Agents, and do not constitute property particulars. Please contact Northover and Williamson Estate Agents for full details and further information. The Running Costs data displayed on this page are provided by PrimeLocation to give an indication of potential running costs based on various data sources. PrimeLocation does not warrant or accept any responsibility for the accuracy or completeness of the property descriptions, related information or Running Costs data provided here.





























.png)


