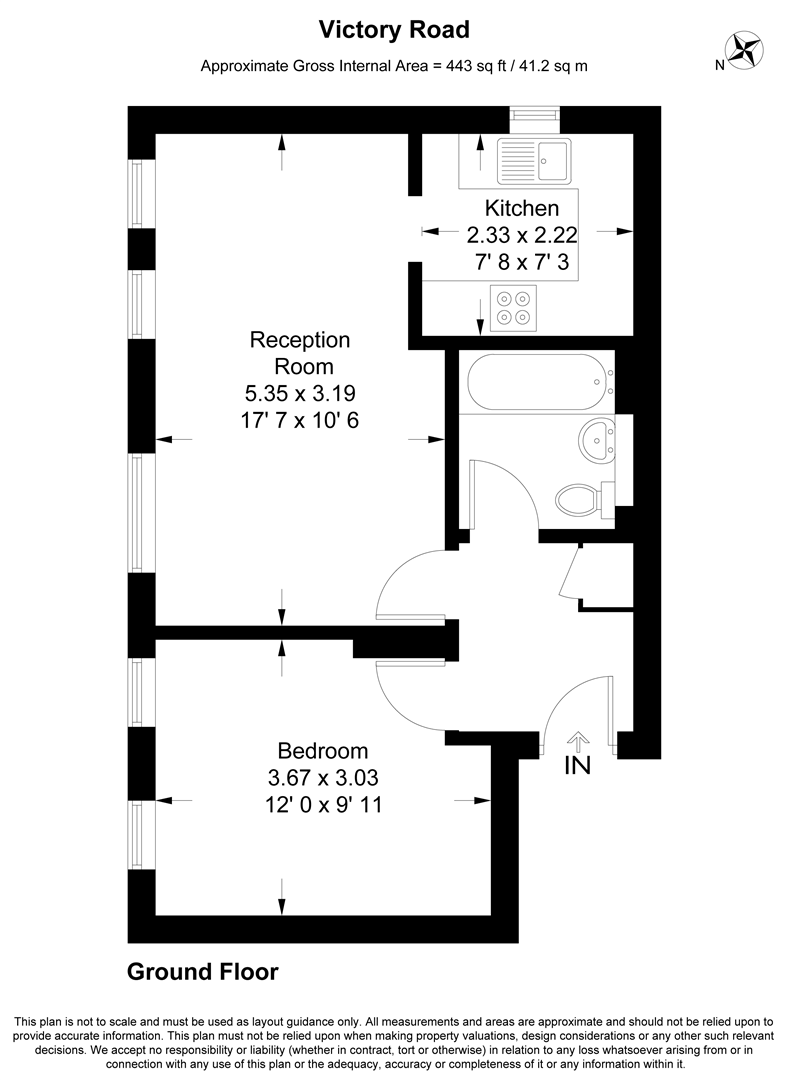Flat for sale in Victory Road, London E11
* Calls to this number will be recorded for quality, compliance and training purposes.
Utilities and more details
Property features
- Ground floor apartment
- Purpose built development in aa quiet cul-de-sac
- One double bedroom
- Lounge/diner
- Adjoining contemporary kitchen
- Modern bathroom
- Allocated parking space
- Chain free
- 0.4 Miles to Snaresbrook Station
Property description
Petty Son & Prestwich are delighted to offer this one double bedroom, ground floor, purpose-built apartment, set within the popular Wanstead hospital development and just 0.4 miles from both Snaresbrook’s Station and Wanstead's vibrant High Street, offering an eclectic mix of shops bars and restaurants.
In addition to Wanstead Central Line a short stroll away, transport links include local bus routes and easy road links to the M11, M25 and North Circular. The open green spaces of Christchurch green and Epping Forest are close by as well as the beautiful Eagle Pond.
Once inside, the apartments entrance hallway is built with a handy storage cupboard. From there you are led into a bright sitting/dining room with an archway leading through to a modern kitchen arranged in a ‘C’ shape design, providing plenty of cupboard, worksurface and utility space and side window. The apartment’s double bedroom offers plenty of space with a recess perfect for fitted storage if desired. A modern bathroom completes the accommodation. The property further benefits from an allocated parking space, entry phone system and well-maintained communal garden.
EPC Rating: D66
Council Tax Band: C
Lease Information: 125 years from 1st January 1994 (94 years currently remain)
Ground Rent: £150 per annum (Reviewed Annually)
Service Charge: £1,456.85 per annum (Reviewed Annually)
Lounge/Diner (5.36m x 3.20m (17'7 x 10'6))
Kitchen (2.34m x 2.21m (7'8 x 7'3))
Bedroom (3.66m x 3.02m (12'0 x 9'11))
Property info
For more information about this property, please contact
Petty Son & Prestwich, E11 on +44 20 8033 7734 * (local rate)
Disclaimer
Property descriptions and related information displayed on this page, with the exclusion of Running Costs data, are marketing materials provided by Petty Son & Prestwich, and do not constitute property particulars. Please contact Petty Son & Prestwich for full details and further information. The Running Costs data displayed on this page are provided by PrimeLocation to give an indication of potential running costs based on various data sources. PrimeLocation does not warrant or accept any responsibility for the accuracy or completeness of the property descriptions, related information or Running Costs data provided here.



















.png)

