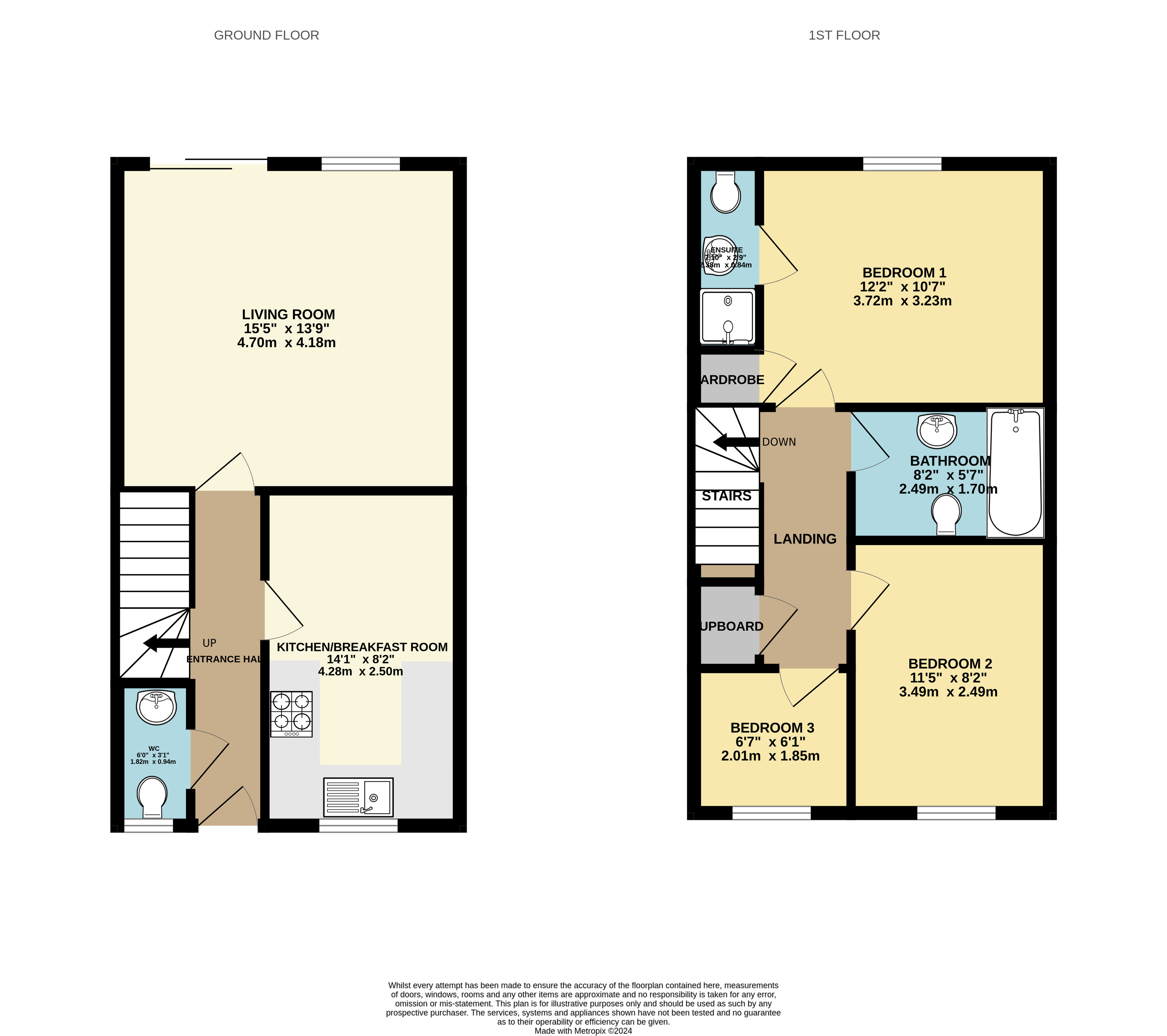Terraced house for sale in Chapel Street, Braunton, Devon EX33
Just added* Calls to this number will be recorded for quality, compliance and training purposes.
Property features
- Three bedroom cottage
- Tucked away location with close proximity of village of braunton
- One allocated parking space
- Two additional communal vistors parking spaces available
- South facing garden
- No chain
- Ideal home or investment property
Property description
Situated in a tucked-away location in the village of Braunton, within close proximity to village amenities, is this fantastic three-bedroom terraced cottage. With one allocated parking space.
The cottage is well-designed on the ground floor, featuring a spacious kitchen/breakfast room to the front. The living room is located at the rear, stretching across the width of the house and opening out onto the south-facing garden, the ground floor benefits from underfloor heating. Additionally, there is a downstairs cloakroom.
The first floor is arranged with two double bedrooms and a further single bedroom. The main bedroom benefits from an ensuite shower room and built-in storage. There is also a family bathroom.
The garden is a lovely, low-maintenance space, with sliding doors from the living room creating the perfect setting for alfresco dining.<br/>At the main traffic lights in Braunton, with our office on your right hand side, turn left into Caen Street. Pass the Caen Shopping Centre on the left and turn left immediately afterwards into Chapel Street and first right into Cross Farm. The property is found in the far left hand corner.
Viewings
Strictly by appointment with Sole Selling Agent
Services
All Main Services Supplied
Council Tax Band
C - North Devon Council
Tenure
Freehold
Kitchen/Breakfast Room (4.3m x 2.5m)
Living Room (4.7m x 4.2m)
WC (1.83m x 0.94m)
Bedroom 1 (3.7m x 3.23m)
Ensuite Bathroom (0.84m x 2.4m)
Bedroom 2 (3.48m x 2.5m)
Bedroom 3 (2m x 1.85m)
Property info
For more information about this property, please contact
Webbers Property Services, EX33 on +44 1271 618589 * (local rate)
Disclaimer
Property descriptions and related information displayed on this page, with the exclusion of Running Costs data, are marketing materials provided by Webbers Property Services, and do not constitute property particulars. Please contact Webbers Property Services for full details and further information. The Running Costs data displayed on this page are provided by PrimeLocation to give an indication of potential running costs based on various data sources. PrimeLocation does not warrant or accept any responsibility for the accuracy or completeness of the property descriptions, related information or Running Costs data provided here.
























.png)