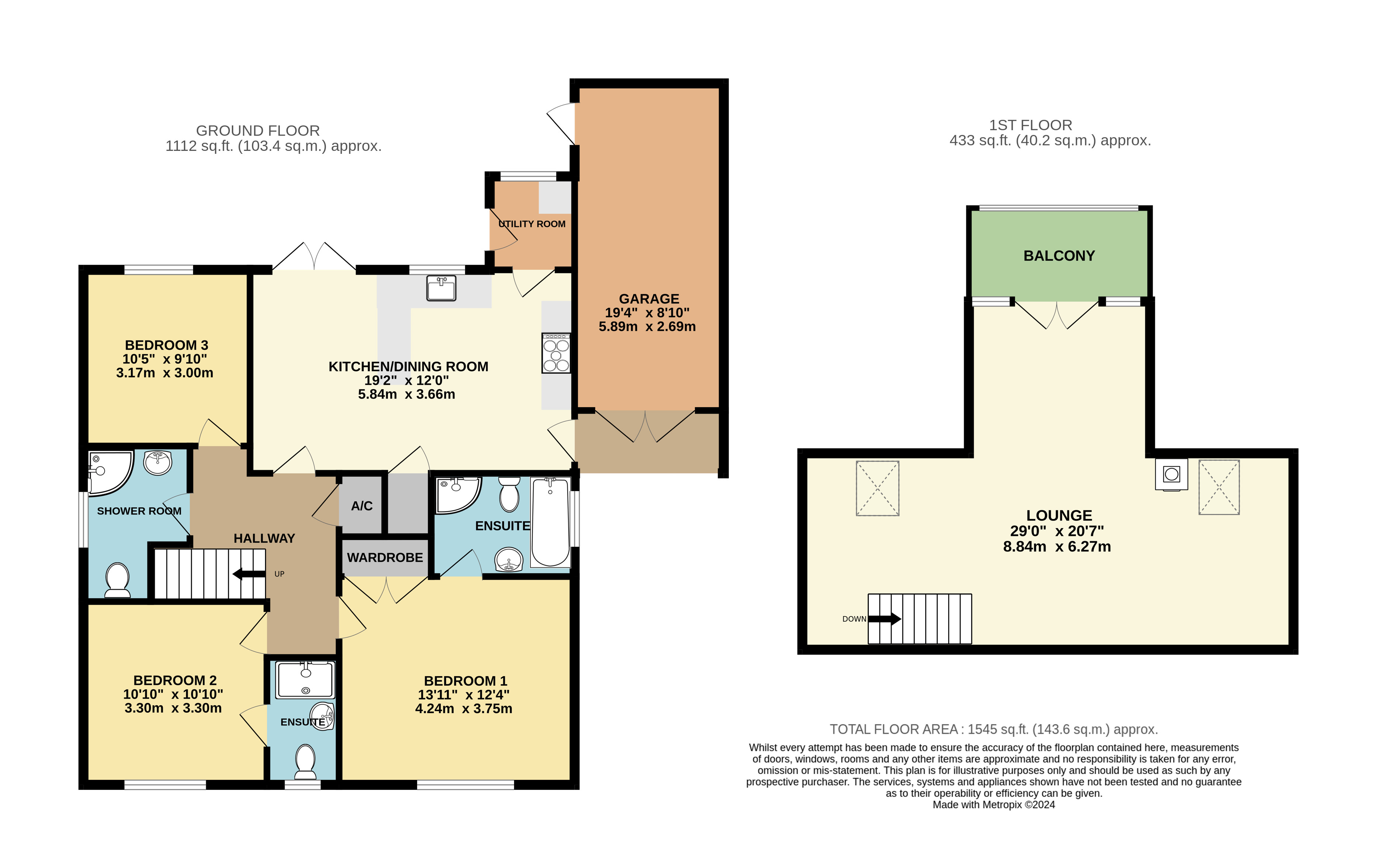Link-detached house for sale in Longland Lane, Georgeham, Braunton EX33
Just added* Calls to this number will be recorded for quality, compliance and training purposes.
Property features
- 3 double bedrooms
- 3 shower rooms (2 ensuites)
- Kitchen/dining room
- Lounge to first floor
- Garage and driveway parking
- Front and rear gardens
- Stunning countryside views
Property description
Located within a quiet location, walking distance of the centre of Georgeham is this spacious, three double bedroom link detached home.
The property offers a light and airy kitchen/dining room to the rear with French doors to the garden and utility adjoining. To the ground floor are three double bedrooms, two of which offer ensuite shower rooms with Bedroom benefiting from a four piece suite. There is a third shower room separate to service bedroom three.
To the first floor is the lounge, an impressive living area with Velux windows, wood burner and office space which leads to a balcony enjoying the stunning countryside views.
Outside the property is an enclosed front garden, laid to stone chipping, driveway for 2/3 cars and garage. The rear offers patio and additional seating area for outdoor dining, lawn and vegetable beds.<br/>From the main set of traffic lights in Braunton, with our office on your right, continue straight across heading towards Knowle, Woolacombe and Ilfracombe. After the pedestrian crossing, take the first turning left (by the Fire Station), signposted towards Georgeham. Follow these lanes along and as you arrive in Georgeham, take the first turning on the right (before the village sports field) into Longlands Lane. Continue along this road, and the property is towards the end, on the right hand side with number plate clearly displayed.
Viewings
Strictly by appointment with the sole selling agent
Services
Mains electric, water, drainage and oil fired heating
Council Tax Band
D - North Devon Council
Tenure
Freehold
Utility Room
Kitchen/Diner (5.84m x 3.66m)
Hallway
Bedroom 3 (3.18m x 3m)
Shower Room
Bedroom 2 (3.3m x 3.3m)
Ensuite
Bedroom 1 (4.24m x 3.76m)
Ensuite
Garage (5.9m x 2.7m)
1st Floor
Lounge (8.84m x 6.27m)
Balcony
Property info
For more information about this property, please contact
Webbers Property Services, EX33 on +44 1271 618589 * (local rate)
Disclaimer
Property descriptions and related information displayed on this page, with the exclusion of Running Costs data, are marketing materials provided by Webbers Property Services, and do not constitute property particulars. Please contact Webbers Property Services for full details and further information. The Running Costs data displayed on this page are provided by PrimeLocation to give an indication of potential running costs based on various data sources. PrimeLocation does not warrant or accept any responsibility for the accuracy or completeness of the property descriptions, related information or Running Costs data provided here.





































.png)