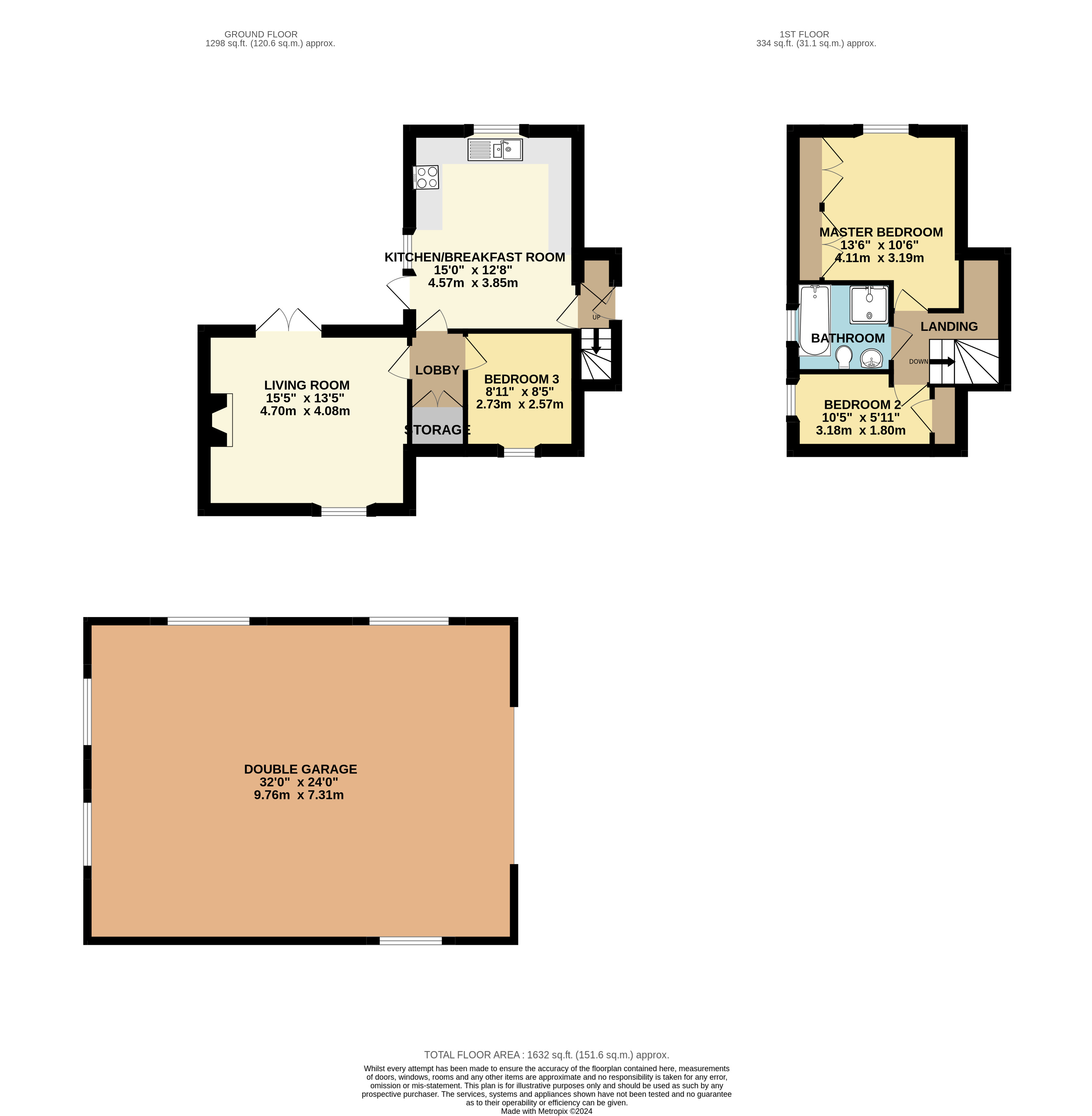Detached house for sale in Gammaton, Bideford, Devon EX39
Just added* Calls to this number will be recorded for quality, compliance and training purposes.
Property features
- Three bedrooom detached barn
- Stunning elevated position with countryside and sea views
- Rural retreat
- Double garage
- 1/2 acre plot
- No chain
- Large vaulted living room
- Solar panels
Property description
Higher Kingdon Barn is a superb rural Devonian retreat situated on Gammaton Moor offering panoramic countryside and distant sea views out towards Bideford and Saunton Sands. Ideal for anyone wanting to be close to nature or to enjoy the peace and tranquility of the countryside.
Sitting on a plot of over 1/2 an acre the property is accessed via a long sweeping lane up to the double wrought iron gates which portray an air of grandeur upon entry
Believed to date back at least 200 years the barn has been tastefully extended over time and backs onto open fields with fine views from every elevation. Featuring exposed stone and smooth render the barn sits centrally in the plot with its main entrance door positioned on its near side to the drive.
Once inside the property has a modest entrance hallway with a set of stairs rising off its left -hand side. There is also a handy coat cupboard, ideal for hanging up one’s shoes and coats after a day’s walk in the North Devon hills. An internal wooden door leads into the kitchen/ breakfast room. Benefiting from triple aspect windows and a rear door this room feels warm and spacious and is complimented with a range of modern shaker style white wall base and drawer units with roll top work surfaces. An inset sink and drainer is positioned under one of the windows and there is also a four-ring hob and built in oven. With space for a dining table the kitchen also has further space for an American style Fridge and Freezer and washing machine.
Continuing on and a rear internal lobby with built- in cupboard leads to a ground floor bedroom three / or study and the main living room. Featuring newly installed French doors and a wonderful focal fireplace this main reception room feels light and spacious thanks to its vaulted ceiling and generous proportions.
On the first floor is the main landing which leads to two further bedrooms and a family bathroom with separate shower. It is worth mentioning that the main bedroom also has a bank of fitted wardrobes and offers fine country and sea views out the window.
Venturing back outside and the gardens that surround the property are mainly laid to lawn. The double garage is positioned at its entrance and has solar panels on its roof which are bought outright. There is also a timber shed and further workshop just inside the plot as well as a third timber outbuilding adjacent to the living room. There is also a decked area off the kitchen and living room which provides a welcoming seating and BBQ area to soak in those views on a warm summer’s day.
Nb: There is a section of the lawn adjacent to the property which is subject to a English Heritage Monument Schedule meaning any planning on this ground is unlikely to be permitted.
Services - oil heating, mains and solar electric, private drainage
Tenure - freehold
Council tax - band D
EPC - tbc<br/>From Bideford Quay cross the Old Bridge and turn left at the mini roundabout towards Instow. Take the second turning on the right onto Manteo Way and proceed up the hill passing a Tesco supermarket on the left and Alverdiscott Road. As you reach the top of the hill, bear left into Gammaton Road and proceed for approximately 1 1/2 miles to Gammaton Cross. Turn left here and after a further 1/2 mile turn right again and the property will be found at the very end of the lane.
Ground Floor
Entrance Hall
Kitchen/ Breakfast Room (4.57m x 3.86m)
Lobby
Bedroom 3/ Study (2.72m x 2.57m)
Living Room (4.7m x 4.1m)
First Floor
Landing
Bedroom 1 (4.11m x 3.2m)
Bedroom 2 (3.18m x 1.85m)
Bathroom
Outside
Double Garage (9.75m x 7.32m)
Services
Oil Heating, Mains and Solar Electric, Private Drainage
Tenure
Freehold
Council Tax
Band D
EPC
Tbc
Property info
For more information about this property, please contact
Webbers Property Services, EX39 on +44 1237 713094 * (local rate)
Disclaimer
Property descriptions and related information displayed on this page, with the exclusion of Running Costs data, are marketing materials provided by Webbers Property Services, and do not constitute property particulars. Please contact Webbers Property Services for full details and further information. The Running Costs data displayed on this page are provided by PrimeLocation to give an indication of potential running costs based on various data sources. PrimeLocation does not warrant or accept any responsibility for the accuracy or completeness of the property descriptions, related information or Running Costs data provided here.




























.png)