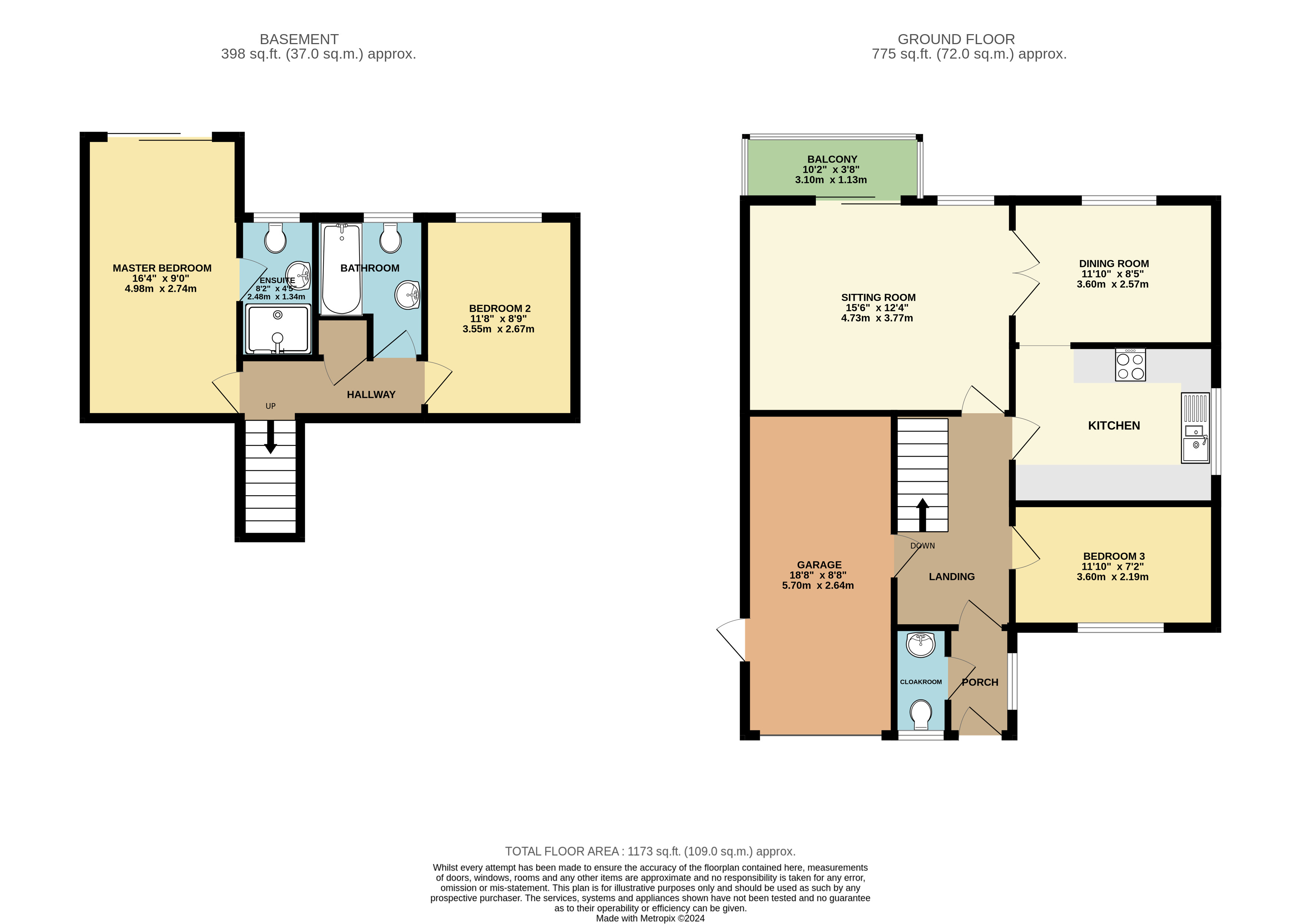Detached house for sale in East Ridge View, Bideford, Devon EX39
* Calls to this number will be recorded for quality, compliance and training purposes.
Property features
- Three bedroom detached house
- First floor balcony
- Overlooking woodland
- Cul -de- sac
- Drive and garage
- Beautifully presented
- Master ensuite
- Freehold
Property description
Number 48 East Ridge View is a beautifully presented modern detached home which sits at the base of a popular cul-de-sac overlooking mature open woodland.
Featuring reverse level accommodation across two floors the property has two of the bedrooms on the lower ground floor with ensuite shower room with this particular home enjoying the enviable bonus of a fabulous external balcony off the sitting room. The property also benefits from large low maintenance sunny gardens and a drive and garage.
The property would be perfect for any first time buyer looking to take their first steps on the property ladder or a family looking to upsize. Due to the third bedroom being located off the entrance porch this property would also be ideal for a teenager or mature adult.
Upon entering the property you will be welcomed by a bright hallway with a downstairs cloakroom off the left hand side with additional door leading to the main landing. To the left is a personal door to the garage with bedroom three positioned at its opposing side. Stairs lead to the lower level bedrooms with additional doors leading to the sitting room and kitchen. A stand out room, the sitting room is a deceptively spacious with a large window and sliding patio doors which lead out onto a raised balcony. The balcony is completely secluded and is perfect for watching the wildlife in the trees or having ones breakfast. The sitting room also interconnects with the dining room, also facing the garden as well as an open entrance into the kitchen. Modern and contemporary in design, the kitchen boasts multiple eye and base level units including integrated double oven, gas hob and extractor and space for dishwasher and a fridge.
On the lower ground floor you will find two double bedrooms and an airing cupboard off the hall. The main bedroom also overlooks the rear of the property and includes a set of sliding patio doors which lead onto the patio. It also has an ensuite shower room. The main family bathroom can also be found on this floor and features a close coupled three piece white suite of WC, wash basin and bath with shower over.
Continuing outside and to the front of the property is access to the garage and parking for two vehicles. Gated access is across both sides with steps down to the rear garden. Here you will find an impressive patio area with glass balastrades and tiled floors as well as mature shrubs and border plants. To the side of the house the vendors have redesigned a garden shed into a tranquil summer house which is used regularly as a quiet reading area or place to have drinks with guests.<br/>From Bideford, proceed over the old bridge to the mini roundabout and go straight across up Station Hill which merges into Torrington Lane. Follow the road and turn left into Ayres Close. Continue on until you arrive at two brick built pillars. Proceed through these and turn left at the mini roundabout and the property can be found right at the base of the cul-de-sac after a short distance down the hill
Ground Floor
Entrance Porch
Downstairs Cloakroom
Landing
Sitting Room (4.72m x 3.76m)
External Balcony (3.1m x 1.12m)
Dining Room (3.6m x 2.57m)
Kitchen (3.6m x 2.74m)
Bedroom Three (3.6m x 2.18m)
Lower Ground Floor
Hallway
Master Bedroom (4.98m x 2.74m)
Ensuite Shower Room
Bedroom Two (3.56m x 2.67m)
Bathroom
Outside
Garage (5.7m x 2.64m)
Summer House
Services
All mains connected
Tenure
Freehold
EPC
C
Council Tax
Band C
Property info
For more information about this property, please contact
Webbers Property Services, EX39 on +44 1237 713094 * (local rate)
Disclaimer
Property descriptions and related information displayed on this page, with the exclusion of Running Costs data, are marketing materials provided by Webbers Property Services, and do not constitute property particulars. Please contact Webbers Property Services for full details and further information. The Running Costs data displayed on this page are provided by PrimeLocation to give an indication of potential running costs based on various data sources. PrimeLocation does not warrant or accept any responsibility for the accuracy or completeness of the property descriptions, related information or Running Costs data provided here.






























.png)

