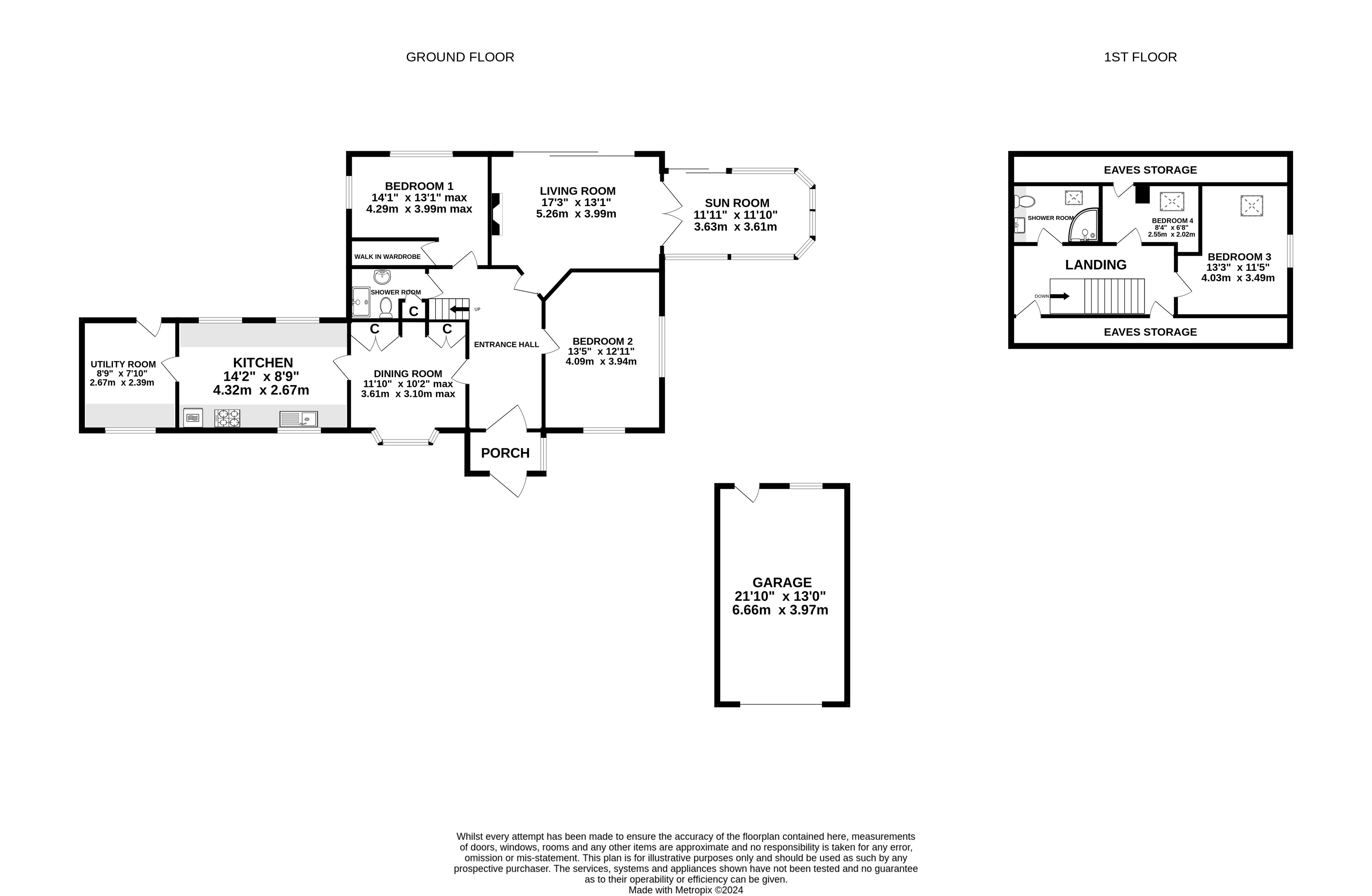Bungalow for sale in Ashford, Barnstaple, Devon EX31
* Calls to this number will be recorded for quality, compliance and training purposes.
Property features
- Peaceful edge of village location
- 4 bedroom detached home
- 2/3 good sized receptions rooms
- Shower room on ground and first floor
- Stunning estuary views out towards Hartland Point in distance
- Superb light and airy living space
- Modern well-equipped kitchen with utility room off. Scope to extend kitchen to the rear to create a fantastic open plan kitchen/dining space
- Driveway parking for several cars + detached garage
- Mature gardens to front and rear with outdoor dining areas
- Solar panels
Property description
Situated on the edge of the desirable village of Ashford is this stunning detached chalet bungalow, which offers a perfect blend of modern comfort and warm traditional style. Boasting four spacious bedrooms, this property is ideal for buyers seeking ample living space with spectacular estuary views.
The interior has been meticulously planned and designed, featuring a bright and airy living space that is perfect for relaxing or entertaining guests.
In brief the accommodation comprises Entrance Hall which leads to both ground floor double bedrooms (one currently used as additional reception room), comprehensively fitted, modern kitchen with integrated double oven and microwave above, inset hob, sink, quality wall and base units and Breakfast bar taking advantage of the views over the garden and estuary beyond. The Kitchen offers scope to extend to the rear to create a fantastic open plan Kitchen/Dining space. Off from the Kitchen is the Utility room with plumbing and space for appliances and door to rear garden. The Living Room is beautifully presented with dual aspect outlook over the garden and Taw estuary out towards Hartland Point, patio doors to outside and French doors through to the stunning Sun Room, which enjoys the best views from the property, over the garden, estuary and beyond. Completing the ground floor is the modern 3-piece Shower Room.
On the first floor is a large third double Bedroom, again with stunning views, single fourth Bedroom and a further modern 3-piece shower room.
The gardens are a standout feature of the property, having been meticulously tended and cared for by the current owners. A brick-paved driveway provides ample off-road parking, complemented by a detached garage (21'10” x 13'0”) equipped with an Electric Vehicle (ev) charging point. The front gardens boast level lawns, patio areas, and a variety of evergreen shrubs and plants. Side gated access leads to the rear garden, which features expansive patio areas perfect for outdoor socialising and dining, along with well-maintained lawns, mature shrubs, and a hedge boundary. The garden also offers stunning views, with glorious sunset vistas over the estuary.
Situated in this sought-after location, the property is close to the village garden centre with farm shop which offers a café and amenities. Also close by is the Tarka trail and bus stop. Enjoying a peaceful location but still benefiting from a short commute to the surrounding areas including Braunton and the regional centre of Barnstaple where every day amenities are at hand.<br/>From Barnstaple proceed on the A361 towards Braunton. Proceed along the dual carriageway taking the turning right signposted to Ashford just by the Garden Centre. Continue through the village and into Strand Lane, heading towards the outskirts of the village. At the junction at the top, turn left and the property will be found on the left hand side with a for sale board displayed.
Entrance Porch
Entrance Hall
Living Room (5.26m x 4m)
Garden Room (3.63m x 3.6m)
Dining Room (3.6m x 3.1m)
Kitchen (4.32m x 2.67m)
Utility Room (2.67m x 2.4m)
Bedroom 1 (4.3m x 4m)
Bedroom 2 (4.1m x 3.94m)
Shower Room
First Floor
Bedroom 3 (4.04m x 3.48m)
Bedroom 4 (2.54m x 2.03m)
Bathroom
Garage (7m x 3.66m)
Tenure
Freehold
Services
Mains water and electricity. Private drainage. Lpg central heating
Viewing
Strictly by appointment with the sole selling agent
Council Tax Band
E - North Devon District Council
Property info
For more information about this property, please contact
Fine and Country - Barnstaple, EX31 on +44 1271 457348 * (local rate)
Disclaimer
Property descriptions and related information displayed on this page, with the exclusion of Running Costs data, are marketing materials provided by Fine and Country - Barnstaple, and do not constitute property particulars. Please contact Fine and Country - Barnstaple for full details and further information. The Running Costs data displayed on this page are provided by PrimeLocation to give an indication of potential running costs based on various data sources. PrimeLocation does not warrant or accept any responsibility for the accuracy or completeness of the property descriptions, related information or Running Costs data provided here.




























.png)