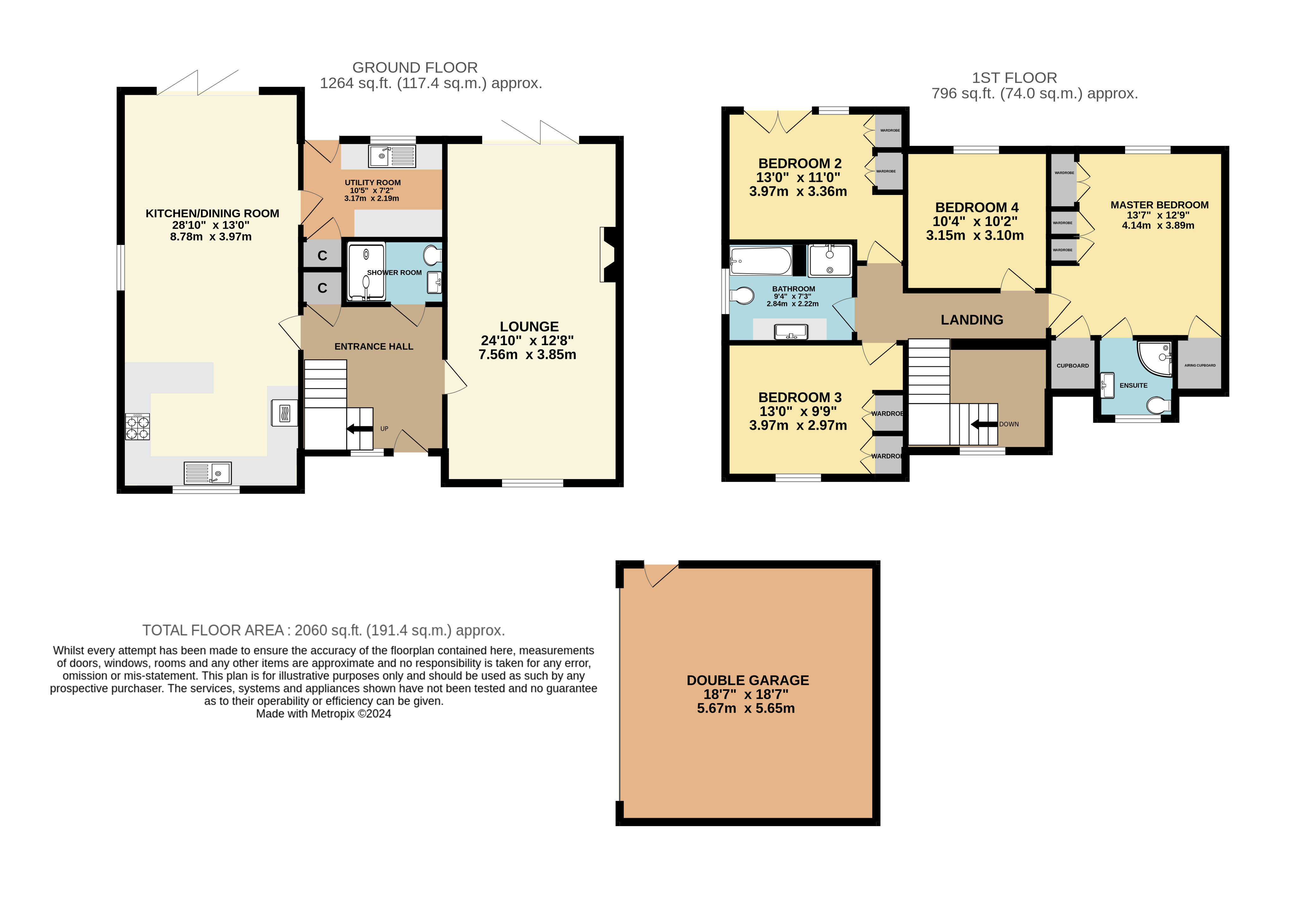Detached house for sale in Bratton Fleming, .Barnstaple, Devon EX31
* Calls to this number will be recorded for quality, compliance and training purposes.
Property features
- Built to A high specification in 2017
- Detached double garage with solar panels
- Parking for multiple vehicles including space for A motorhome
- Large duel aspect lounge with wood burner
- Open plan kitchen/diner with bi folding doors
- Oil fired central heating
- UPVC double glazing
- Superb views out to hartland and rolling countryside
- Landscaped gardens
Property description
Constructed in 2017, this superb individual contemporary 4 bedroom home enjoys an array of carefully designed spaces, ensuring both functionality and aesthetic appeal. As you step through the front door, you're greeted by a striking feature glass panel inset, welcoming you into the hallway. Conveniently located off the hallway is a cloak/shower room.
The sitting room exudes warmth and charm, featuring a fireplace recess with a wood burner set on a slate hearth. Enhanced by engineered oak flooring and bi-fold doors, this inviting space seamlessly extends onto the decking area, perfect for indulging in Al Fresco dining while soaking in the picturesque views.
The heart of the home lies within the expansive kitchen/dining/family room, a bright and airy triple-aspect space. The dining area boasts engineered oak flooring and bi-fold doors leading out to the decking, creating a seamless indoor-outdoor flow. The kitchen area showcases top-of-the-line features, including a peninsular breakfast bar, quartz surfaces. Ample storage is provided by a range of base and wall cupboards, complemented by sleek curves for a modern aesthetic. Fitted appliances include an induction hob, extractor hood, oven with a fold-away door, combi microwave, dishwasher, fridge/freezer, and a wine cooler.
Completing the practical layout is a utility room, featuring a sink, work surface, and plumbing for a washing machine. A door leading to the garden offers convenience and easy access to outdoor amenities.
Ascend the oak staircase adorned with inset glass panels to reach the galleried landing, offering a sense of grandeur and sophistication.
The primary bedroom, Bedroom 1, is a haven of comfort, featuring fitted wardrobes and built-in storage cupboards, providing ample space for organisation. An en-suite shower room adds a touch of luxury and convenience, ensuring privacy and relaxation. Bedroom 2 presents a charming retreat, enhanced by a pair of glazed doors opening onto a Juliet balcony, allowing for natural light to flood the space. Fitted wardrobes offer practical storage solutions, combining functionality with elegance.
Bedrooms 3 and 4 provide versatile spaces that can be tailored to suit individual needs, whether as additional bedrooms, home offices, or hobby rooms. Completing the upper level is a well-appointed family bath/shower room.
Outside:
A charming 5-bar gate welcomes you to the driveway, leading to the detached double garage fitted with solar panels, providing ample parking and storage space. The front garden is bordered by a traditional Devon bank and fencing, ensuring privacy and a sense of enclosure. A screened oil tank discreetly blends into the surroundings.
Convenient access points on both sides of the property lead to the expansive rear garden, where you'll find a sprawling deck adorned with inset LED lighting and safety glazed surround, perfect for outdoor gatherings and entertainment. Below, a manicured lawn with raised borders offers a tranquil oasis, while a secondary deck provides an ideal vantage point to admire the breath taking views. The entire garden is enclosed by hedging and fencing, offering a sense of seclusion and tranquillity, with the added bonus of backing directly onto picturesque fields.
With its thoughtful layout and attention to detail, this home's upper level offers a harmonious blend of comfort, functionality, and style, providing a serene retreat for every member of the household.<br/>As you enter Bratton Fleming from Barnstaple direction, proceed through the village and continue climbing up the hill where the property can be found on your right-hand side clearly displayed by a Webbers for sale board.
Entrance Hall
Lounge (7.57m x 3.86m)
Kitchen/Dining Room (8.8m x 3.96m)
Utility Room (3.18m x 2.18m)
Shower Room
First Floor
Bedroom 1 (4.14m x 3.89m)
En Suite Shower Room
Bedroom 2 (3.96m x 3.35m)
Bedroom 3 (3.96m x 2.97m)
Bedroom 4 (3.15m x 3.1m)
Bathroom (2.84m x 2.2m)
Double Garage (5.66m x 5.66m)
Tenure
Freehold
Services
Mains electricity, water and drainage. Oil fired central heating
Viewing
Strictly by appointment with the sole selling agent
Council Tax Band
E - North Devon District Council
Rental Income
Based on these details, our Lettings & Property Management Department suggest an achievable gross monthly rental income of £2,000 to £2,200 subject to any necessary works and legal requirements (correct at April 2024). This is a guide only and should not be relied upon for mortgage or finance purposes. Rental values can change and a formal valuation will be required to provide a precise market appraisal. Purchasers should be aware that any property let out must currently achieve a minimum band E on the EPC rating.
Property info
For more information about this property, please contact
Webbers Property Services, EX31 on +44 1271 457139 * (local rate)
Disclaimer
Property descriptions and related information displayed on this page, with the exclusion of Running Costs data, are marketing materials provided by Webbers Property Services, and do not constitute property particulars. Please contact Webbers Property Services for full details and further information. The Running Costs data displayed on this page are provided by PrimeLocation to give an indication of potential running costs based on various data sources. PrimeLocation does not warrant or accept any responsibility for the accuracy or completeness of the property descriptions, related information or Running Costs data provided here.













































.png)