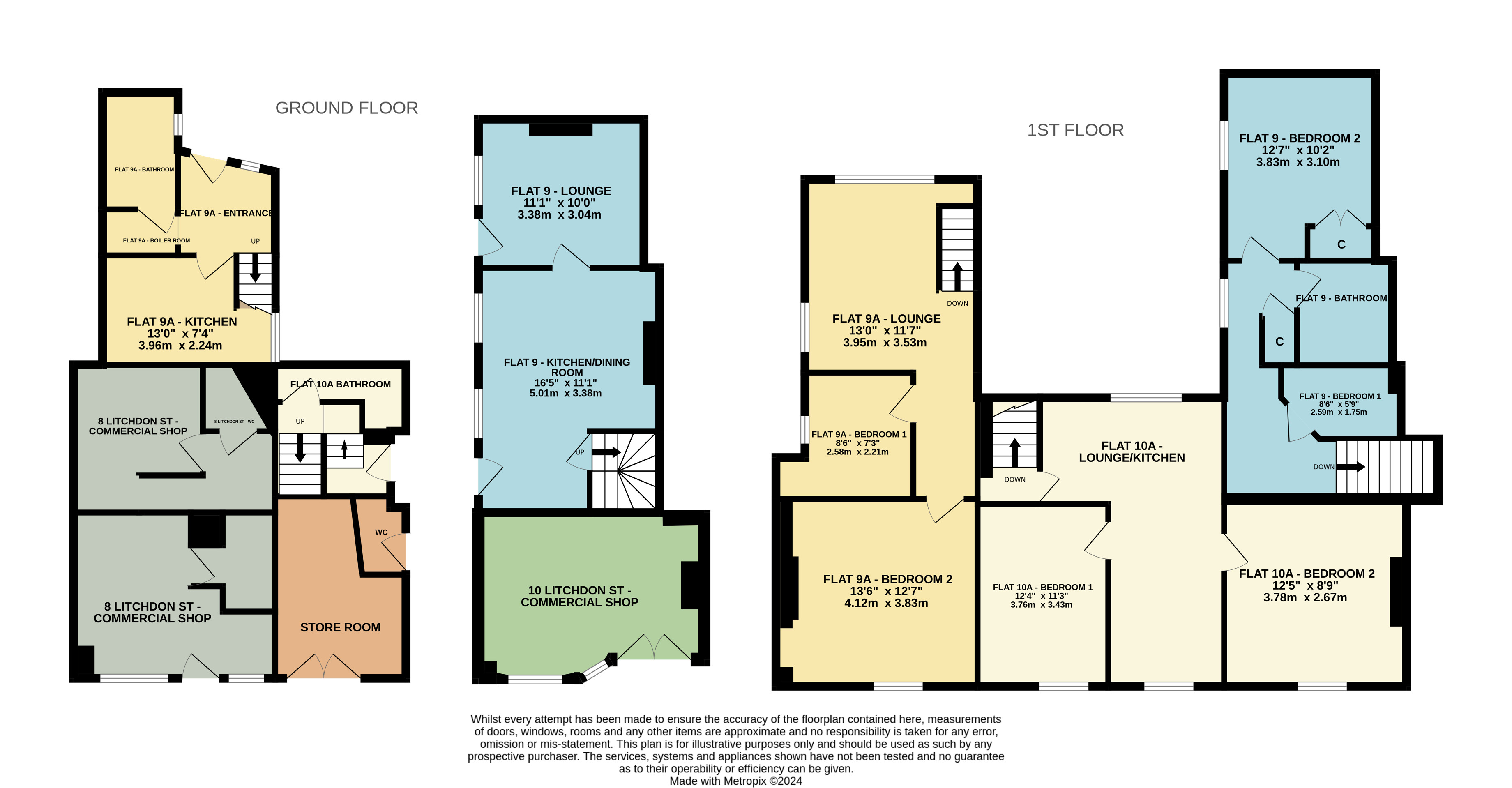Flat for sale in Litchdon Street, Barnstaple, Devon EX32
* Calls to this number will be recorded for quality, compliance and training purposes.
Property features
- Mixed residential/commercial investment
- 2 Apartments plus mews cottage
- 2 Shops plus store which faces the main street
- Rear courtyard and paved garden
- Income potential circa £41,000 p/a
- In one of Barnstaple oldest streets
- Grade II Listed Property
Property description
Location
Within a short walk of the town square by the Museum and close to all High Street shops and Rock Park, this property is ideally placed for access to all amenities. Litchdon Street is a historic street which has old alms houses, many character buildings and this property is directly opposite the rear of the Imperial Hotel.
The property
Two Grade II Listed commercial mid-terraced premises arranged as two shops, a central store room and two residential letting units behind and over the main shops. There is a central communal yard and to the rear is a small end terraced cottage.
The potential rental income is as follows:
8 Litchdon Street - £560 pcm (commercial, currently vacant)
9 Litchdon Street - £850 pcm (residential, tenanted)
9a Litchdon Street - £900 pcm (residential, tenanted)
10 Litchdon Street - £210 pcm (commercial, tenanted)
10a Litchdon Street – 800 pcm (residential, tenanted)
Store Room - £100 pcm (commercial, used by the owners)
Potential annual gross income of £41,040 when fully let.
The owners of the property are actively looking to have the whole property occupied.
Business rates
£3,500 (Shop at 8 Litchdon St) £2,425 (Shop at 10 Litchdon St) ubr, as of April 2023,47.9p in the £. Our Rateable Value figure has been obtained from the Business Valuation website at the time of the property detail going to print, however, we would advise all applicants make their own enquiries via the Valuation Office or website regarding this figure. Small Business Rate relief (100%) may apply as the Rateable Value is below £12,000.
VAT
We understand that our client has not opted to charge VAT. All interested parties should make their own enquiries of hmrc.
Legal advice
We strongly recommend that a buyer takes independent legal advice and instructs solicitors to act on their behalf. Each party bears their own legal costs unless otherwise stated.
Planning
It is the responsibility of the proposed buyer to satisfy for themselves independently that their intended use complies with existing planning permission by contacting the local council planning department. The cost of any change of planning use is the buyers responsibility.<br/>From the Webbers Barnstaple office turn left and proceed down Queen Street towards the Bus Station, keep on the right hand side. Cross over the inner relief road turning right towards the Square and Museum. Take the first left turn past the Bike Shop and beyond Brewer Harding & Rowe solicitors offices. The premises are on the left hand side just past the Record Shop and opposite the rear of The Imperial Hotel.
8 Litchdon Street
Lock up shop & store room circa 322 sq ft.
Ground Floor Store
9 Litchdon Street
Mews cottage style which is approched from the rear courtyard.
Ground Floor
Open Plan Kitchen Diner (3.38m x 5m)
Lounge (3.38m x 3.05m)
Stairs To First Floor
Bedroom 1 (1.75m x 2.6m)
Shower Room/WC (2.18m x 1.55m)
Bedroom 2 (3.84m x 3.1m)
9A Litchdon Street
The apartment has rear access from the courtyard.
Ground Floor Hall & Lobby
With wall mounted gas central heating boiler.
Kitchen (3.96m x 2.24m)
Bathroom /WC
Three piece suite.
First Floor Open Plan Lounge (3.96m x 3.53m)
Inner Landing
Bedroom 1 (2.6m x 2.2m)
Bedroom 2 (3.84m x 4.11m)
With walk in cupboard off.
10 Litchdon Street
Lock up shop circa 175 sq ft.
10A Litchdon Street
Apartment accessed via the central covered walkway/yard.
Ground Floor Lobby
Cloakroom
Stairs To First Floor
Open Plan Area.
Kitchen (2.95m x 2.26m)
Lounge/Kitchen (3.78m x 2.26m)
Bedroom 1 (3.76m x 3.43m)
Bedroom 2 (2.67m x 3.78m)
Property info
For more information about this property, please contact
Webbers Property Services, EX31 on +44 1271 457139 * (local rate)
Disclaimer
Property descriptions and related information displayed on this page, with the exclusion of Running Costs data, are marketing materials provided by Webbers Property Services, and do not constitute property particulars. Please contact Webbers Property Services for full details and further information. The Running Costs data displayed on this page are provided by PrimeLocation to give an indication of potential running costs based on various data sources. PrimeLocation does not warrant or accept any responsibility for the accuracy or completeness of the property descriptions, related information or Running Costs data provided here.














.png)

