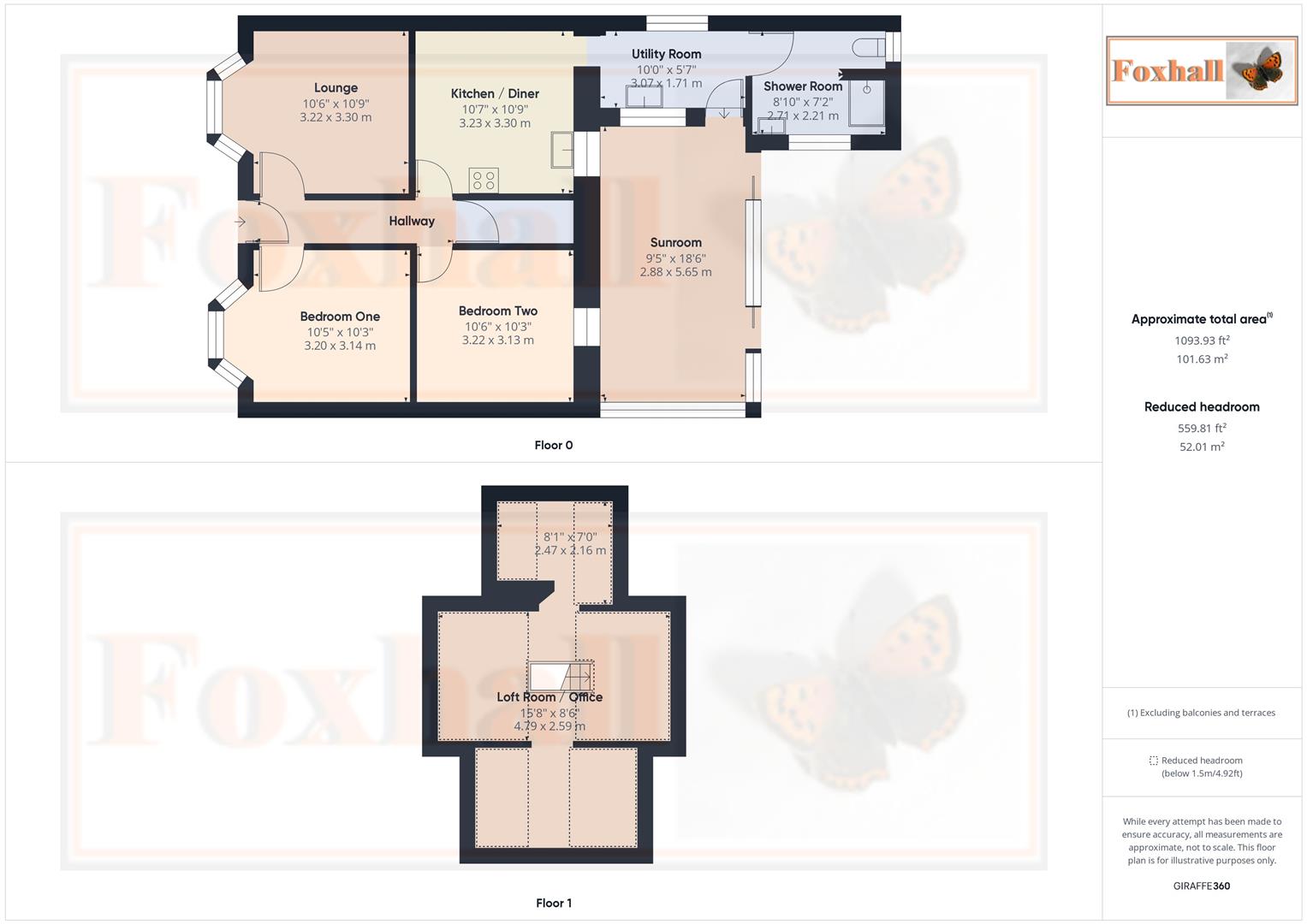Detached bungalow for sale in Bucklesham Road, Kirton, Ipswich IP10
* Calls to this number will be recorded for quality, compliance and training purposes.
Property features
- Highly sought after village of kirton
- Conveniently located for A14 only 3 miles drive to felixstowe and 6 miles to ipswich
- Close to railway stations in ipswich, felixstowe and trimley st mary
- Excellent community living with pub close by and countryside walks on your doorstep
- Nicely presented two bedroom detached bungalow presented in good decorative order
- 23'8 X loft area accessed via fold down loft ladder with power, light and boarding
- Modern fitted kitchen and utility room with sun room
- Rear garden with large front garden providing off road parking and driveway to garage
- Gas heating via radiators and double glazed windows
- Freehold - council tax band C
Property description
Highly sought after village of kirton - good decorative order - 53' x 43' rear garden -excellent area of off road parking to the front and garage
***Foxhall Estate Agents*** are delighted to offer for sale this nicely presented two double bedroom detached bungalow situated in the highly sought after village of Kirton, conveniently located close to the A14 providing easy access to Felixstowe (within a 3 mile drive) and Ipswich town centre (within a 6 mile drive). There are also railway stations at Felixstowe, Trimley St Mary and Ipswich and the village has an excellent local community, with a public house close by and countryside walks on your doorstep.
The property benefits from an excellent area of off road parking, with it's own driveway to side leading to 23'6 x 9'1 garage, gas heating via radiators and double glazed windows.
The accommodation comprises two double bedrooms with separate lounge, kitchen/diner, modern utility and shower room with a large sun room across the rear of the property. There is a large loft area 23'8 x 8'0 at 2'7 height (sloping ceilings), two double glazed skylights to the rear and is part board, supplied with power and lighting. The loft benefits from insulation and has a fold down ladder for access located in the hallway.
Front Garden
The front garden provides an excellent area of off road parking with driveway at the side of the property leading to the garage.
Entrance Hall
Obscure double glazed entrance door into entrance hall, access to loft via fold down ladder and is fully boarded, walk in storage cupboard, 7'9 x 2'10 with wall Vaillant wall mounted boiler, radiator and shelving and door to lounge.
Lounge (3.66m (into bay) x 3.30m (12' (into bay) x 10'10))
Double glazed bay window to front, radiator.
Bedroom One (3.66m (into bay) x 3.15m (12' (into bay) x 10'4))
Double glazed bay window to front, radiator.
Bedroom Two (3.23m x 3.15m (10'7 x 10'4 ))
Double glazed window to rear, radiator.
Loft Room (7.21m x 2.44m at 0.79m height (sloping ceilings) ()
Two double glazed skylights to rear, power, insulation and access via wooden fold down ladder.
Kitchen / Diner (3.30m x 3.23m (10'10 x 10'7))
Comprising one and a quarter bowl single drainer stainless steel sink unit with mixer and cupboards under, a range of roll top worksurfaces with excellent range of gloss fronted units, double glazed window to rear, radiator, tiled flooring and archway through to utility room.
Utility Room (3.05m x 1.70m (10'0 x 5'7 ))
Comprising stainless steel single drainer sink unit with mixer tap and cupboards under, roll top worksurfaces over with appliance space under, double glazed window to side, tiled flooring, radiator, double glazed door to sun room and door to shower room.
Shower Room (2.67m x 2.18m (8'9 x 7'2 ))
Shower cubicle, low level W.C., pedestal wash hand basin, tiling to walls and floor, radiator, 2 heated towel rails, obscure double glazed window to side and rear.
Sun Room (5.69m x 2.87m (18'8 x 9'5))
Two sets of double glazed sliding patio doors to rear garden, tiled flooring and radiator.
Garage (7.16m x 2.77m (23'6 x 9'1 ))
The garage has an up and over door, supplied with power and lighting and door into the rear garden.
Rear Garden (16.15mx 12.19m (53'x 40' ))
The rear garden is mainly laid to lawn, enclosed by timber fencing with hedging, flower and shrub borders, an outside tap and decking to the rear with an easterly aspect.
Agents Note
Tenure - Freehold
Council Tax Band C
Property info
For more information about this property, please contact
Foxhall Estate Agents, IP3 on +44 1473 679474 * (local rate)
Disclaimer
Property descriptions and related information displayed on this page, with the exclusion of Running Costs data, are marketing materials provided by Foxhall Estate Agents, and do not constitute property particulars. Please contact Foxhall Estate Agents for full details and further information. The Running Costs data displayed on this page are provided by PrimeLocation to give an indication of potential running costs based on various data sources. PrimeLocation does not warrant or accept any responsibility for the accuracy or completeness of the property descriptions, related information or Running Costs data provided here.



























.png)
