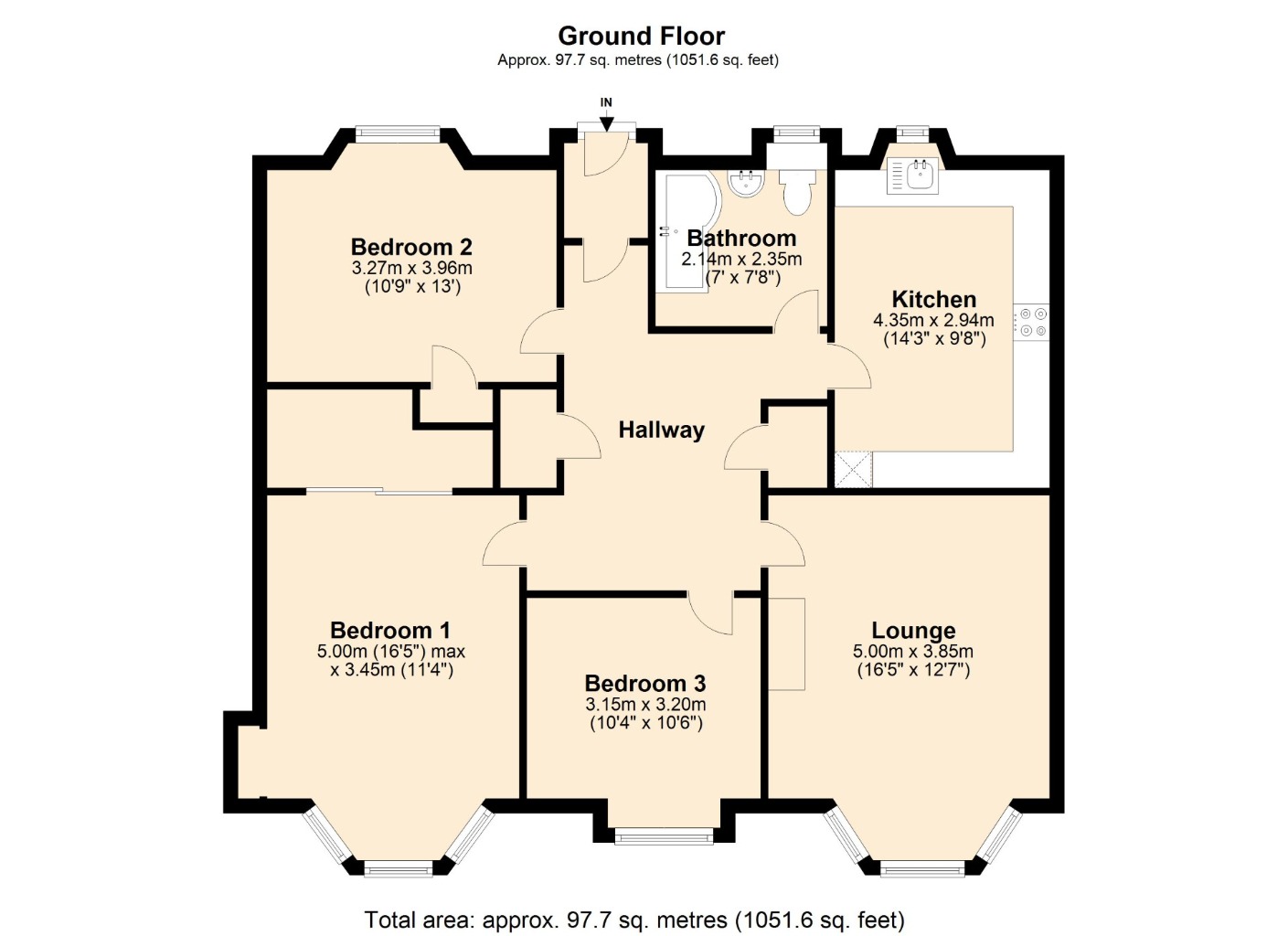Flat for sale in Harriet Street, Kirkcaldy KY1
* Calls to this number will be recorded for quality, compliance and training purposes.
Property features
- Stunning 3 Bed Traditional Upper Flat
- Situated In a Desirable Area of Kirkcaldy
- Fantastic Views
- Close to Local Amenities
- Spacious Accommodation
- Secured Entry
Property description
Accessed via secured entry the property is situated on the 2nd floor. The property is beautifully presented throughout and exudes luxury. The entrance vestibule has contemporary floor tiles and allow access to the spacious entrance hallway which, in turn, allows access to all living accommodation, ornate cornice, engineered timber flooring and 2 large storage cupboards providing ample storage. Beautifully presented lounge with large bay window offering fantastic views over Kirkcaldy, Firth of Forth and over to Edinburgh, decorated in contemporary colours, feature electric fire with timber surround, cornice, ceiling rose and engineered timber flooring. Spacious breakfasting kitchen with stylish floor standing and wall mounted storage units, ample work surface, 4 burner gas hob with co- ordinating extractor hood, eye level double oven, plumed for washing machine, space for tumble dryer and space for free standing fridge freezer, window to the rear of the property, laminate flooring. Elegant, spacious, double bedroom with large bay window, again offering great views. Display alcove providing shelved and cupboard storage, ceiling rose, coving, walk in fitted wardrobe with shelved and hanging space, carpeted. Stylish second double bedroom to the rear of the property with open display shelving, large cupboard providing hanging storage, carpeted. Third double bedroom currently being used as home office, window to the front of the property, again enjoying the great views on offer, coving, picture rail and engineered timber flooring. Family bathroom comprises concealed cistern WC, wash hand basin set in vanity unit and bath with over the bathe shower and glazed screen. Tiled to walls and floor. Externally there is a shared drying area. The property also benefits from gas central heating and double glazing. Early viewing is essential to appreciate the space and finish of this beautiful property.
Important note to potential purchasers:
We endeavour to make our particulars accurate and reliable, however, they do not constitute or form part of an offer or any contract and none is to be relied upon as statements of representation or fact. The services, systems and appliances listed in this specification have not been tested by us and no guarantee as to their operating ability or efficiency is given. All photographs and measurements have been taken as a guide only and are not precise. Floor plans where included are not to scale and accuracy is not guaranteed. If you require clarification or further information on any points, please contact us, especially if you are travelling some distance to view. Fixtures and fittings other than those mentioned are to be agreed with the seller.
EPC rating: C.
Property info
For more information about this property, please contact
Delmor Estate Agents, KY1 on +44 1592 747155 * (local rate)
Disclaimer
Property descriptions and related information displayed on this page, with the exclusion of Running Costs data, are marketing materials provided by Delmor Estate Agents, and do not constitute property particulars. Please contact Delmor Estate Agents for full details and further information. The Running Costs data displayed on this page are provided by PrimeLocation to give an indication of potential running costs based on various data sources. PrimeLocation does not warrant or accept any responsibility for the accuracy or completeness of the property descriptions, related information or Running Costs data provided here.










































.png)
