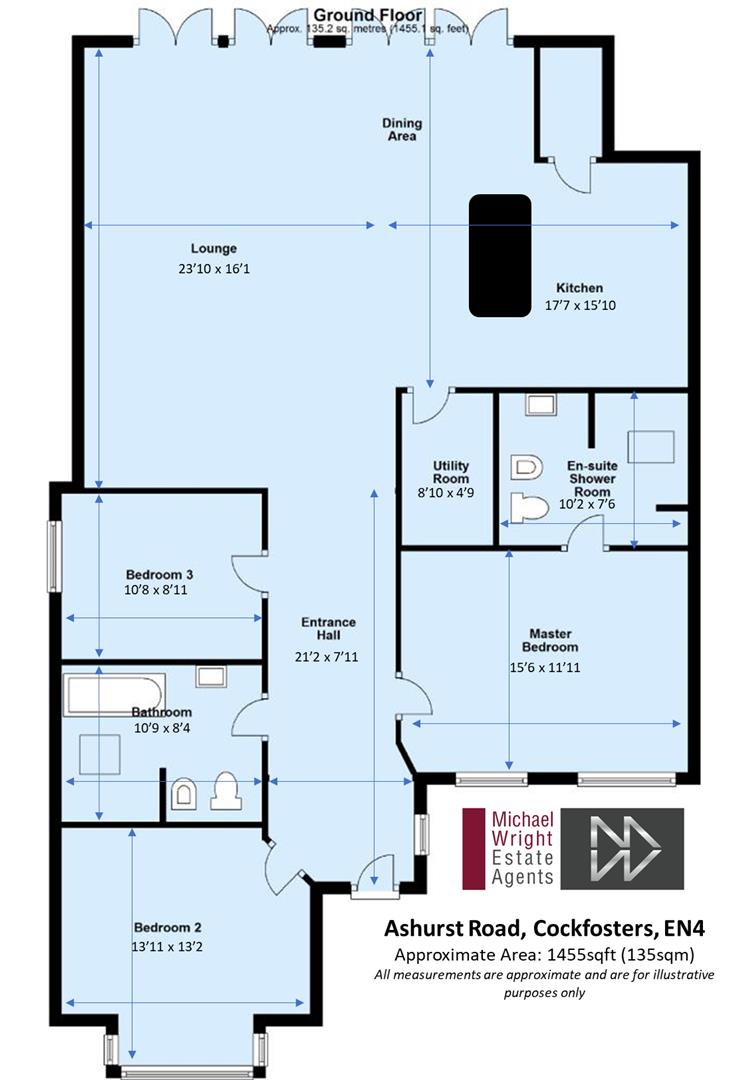Detached bungalow for sale in Ashurst Road, Cockfosters, Barnet EN4
Just added* Calls to this number will be recorded for quality, compliance and training purposes.
Property description
Nestled in the serene Ashurst Road of Cockfosters, this fully detached bungalow is a true gem waiting to be discovered. As you step inside, you are greeted by a spacious reception hallway leading to a large open plan reception area and a luxurious fitted kitchen/diner, perfect for hosting gatherings or simply relaxing in style. There is also a utility room.
This substantial 3-bedroom detached bungalow boasts not only has 2 luxury bathrooms, but also the potential to add 2 more bedrooms and a 3rd bathroom in the loft, offering versatility and room to grow. The property is in impeccable 'Show House' condition, ensuring a move-in ready experience for the new owners.
Outside, the level rear garden beckons with a large paved patio, a lush lawn, and a charming summerhouse, providing an ideal space for outdoor enjoyment. With parking for 3 vehicles on the paved front area, convenience is at your doorstep.
Situated in a quiet residential area, this beautiful bungalow is within walking distance of all amenities, making daily life a breeze. Don't miss the opportunity to make this luxurious and extended bungalow your new home sweet home.
Reception Hallway: Pic. 1 (6.45m x 2.41m (21'2 x 7'11))
Reception Hallway: Pic. 2
Open Plan Reception Area: Pic. 1 (7.26m x 4.90m (23'10 x 16'1))
Open Plan Reception Area: Pic. 2
Open Plan Reception Area: Pic. 3
2 Sets Of Bi-Folding Doors & Dining Area:
Luxury Fitted Kitchen/Diner: Pic. 1 (5.36m x 4.83m (17'7 x 15'10))
Luxury Fitted Kitchen/Diner: Pic. 2
Utility Room: (2.69m x 1.45m (8'10 x 4'9))
Master Bedroom: (4.72m x 3.63m (15'6 x 11'11))
En Suite Shower To Master Bedroom: (3.10m x 2.29m (10'2 x 7'6))
Bedroom 2: (4.24m x 4.01m (13'11 x 13'2))
Bedroom 3: (3.25m x 2.72m (10'8 x 8'11))
Main Bathroom: (3.28m x 2.54m (10'9 x 8'4))
Rear Garden:
Rear Garden & Summerhouse:
Rear Elevation Of Property:
Large Paved Patio Area:
Property info
For more information about this property, please contact
Michael Wright Estate Agents, EN4 on +44 20 8166 7813 * (local rate)
Disclaimer
Property descriptions and related information displayed on this page, with the exclusion of Running Costs data, are marketing materials provided by Michael Wright Estate Agents, and do not constitute property particulars. Please contact Michael Wright Estate Agents for full details and further information. The Running Costs data displayed on this page are provided by PrimeLocation to give an indication of potential running costs based on various data sources. PrimeLocation does not warrant or accept any responsibility for the accuracy or completeness of the property descriptions, related information or Running Costs data provided here.




























.jpeg)

