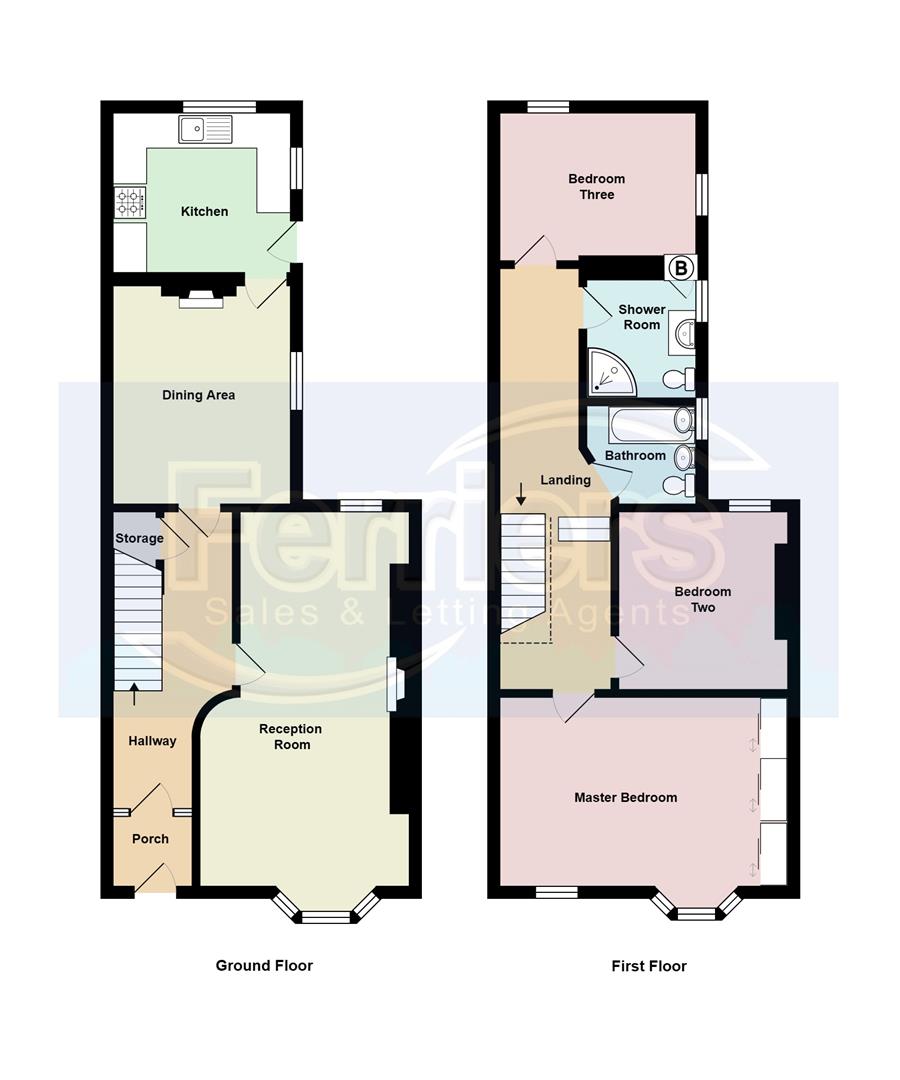Semi-detached house for sale in Neath Road, Maesteg CF34
Just added* Calls to this number will be recorded for quality, compliance and training purposes.
Property features
- Edwardian Style, Semi-Detached Property
- Three Bedrooms
- Two Reception Rooms
- Separate Bathroom & Shower Room
- Low Maintenance, Front & Rear Gardens
- Off-Road Parking to Rear
- Sold with No On-Going Chain
- Tenure = Freehold (tbc by a legal representative)
- EPC Rating = D
- Council Tax Band = D
Property description
Ferriers Estate Agents are delighted to offer this Edwardian style three bedroom semi-detached property in a desirable location, offering views over Maesteg Welfare Park to the rear and within walking distance of Maesteg town centre and all of it's amenities. The property originally had four bedrooms and this could easily be possible once again by converting the shower room back to a bedroom. The accommodation briefly comprises:- entrance porch, hallway, two reception rooms and a kitchen to the ground floor. Landing, three double bedrooms, bathroom and a separate shower room to the first floor. The property further benefits from gas central heating via combination boiler, uPVC double glazing throughout, low maintenance front & rear gardens with side access and off-road parking to the rear. This property has lots of character and offers spacious living accommodation, high ceilings and many original features. Sold with no on-going chain!
Tenure = Freehold (to be confirmed by a legal representative).
EPC Rating = D.
Council Tax Band = D.
Ground Floor
Entrance Porch
Entry via a uPVC double glazed door, textured and coved ceiling, papered walls with dado rail, tile effect vinyl flooring, door with matching side panels into:-
Hallway
Textured and coved ceiling, papered walls, fitted carpet, carpeted stairs to the first floor, under stairs storage cupboard, door into reception room two, door into:-
Reception Room One (6.83 x 3.65 (22'4" x 11'11"))
Textured and coved ceiling, papered walls, wood effect laminate flooring, two radiators, coal effect electric fire sitting on a slate hearth tiled mantle above, with dual aspect reception room - uPVC double glazed bay window to the front and a uPVC double glazed window to the rear (room measurements not including the bay).
Reception Room Two (3.96 x 3.3 (12'11" x 10'9"))
Textured and coved ceiling, skimmed walls, wood effect laminate flooring, radiator, wall mounted log effect electric fire, uPVC double glazed window to the side, door into:-
Kitchen (3.37 x 2.80 (11'0" x 9'2"))
Skimmed and coved ceiling, skimmed walls with tiled splashbacks, tile effect vinyl flooring, a range of base and wall mounted units with a complementary work surface housing a stainless steel sink/drainer, built-in extractor hood, space for a freestanding cooker and fridge/freezer, space and plumbing for a washing machine, uPVC double glazed window to the rear, uPVC double glazed door to the side.
First Floor
Landing
Papered ceiling, papered walls, fitted carpet, five doors off:-
Bedroom One (4.55 x 3.18 (14'11" x 10'5"))
Textured and coved ceiling, papered walls, wood effect vinyl flooring, radiator, wardrobes (to remain), two uPVC double glazed windows to the front (one in bay).
Bedroom Two (3.38 x 3.28 (11'1" x 10'9"))
Textured and coved ceiling, papered walls, fitted carpet, radiator, wardrobes (to remain), uPVC double glazed window to the rear.
Bathroom (1.85 x 1.70 (6'0" x 5'6"))
Tongue and groove ceiling, tiled walls, vinyl flooring, radiator, three piece suite comprising a panel bath, pedestal wash hand basin and a low level W.C., slimline storage cupboard, wall mounted vanity mirror, uPVC double glazed window with obscured glass to the side.
Shower Room (2.43 x 2.20 (7'11" x 7'2"))
Textured and coved ceiling with loft access, tile effect papered walls, wood effect vinyl flooring, radiator, three piece suite comprising a quadrant shower cubicle, pedestal wash hand basin and a low level W.C., storage cupboard housing the gas combination boiler, uPVC double glazed window with obscured glass to the side.
Bedroom Three (3.38 x 2.82 (11'1" x 9'3"))
Textured and coved ceiling, papered walls, fitted carpet, radiator, uPVC double glazed window to the rear.
Outside
Front Garden
Entry via wrought iron pedestrian gate, bordered with wrought iron railings and block walls, concrete centre pathway leading to the property entrance, areas either side of the pathway laid to artificial turf, paved pathway to the right hand side providing side access to the rear garden via a wooden pedestrian gate.
Rear Garden
Garden mostly laid to patio, further area to the side laid to lawn, wooden storage shed, wooden double gates allowing access for off-road parking, bordered with block walls.
Property info
19, Neath Road, Maesteg, Cf34 9Pg.Jpg View original

For more information about this property, please contact
Ferriers Estate Agents, CF34 on +44 1656 376859 * (local rate)
Disclaimer
Property descriptions and related information displayed on this page, with the exclusion of Running Costs data, are marketing materials provided by Ferriers Estate Agents, and do not constitute property particulars. Please contact Ferriers Estate Agents for full details and further information. The Running Costs data displayed on this page are provided by PrimeLocation to give an indication of potential running costs based on various data sources. PrimeLocation does not warrant or accept any responsibility for the accuracy or completeness of the property descriptions, related information or Running Costs data provided here.










































.png)



