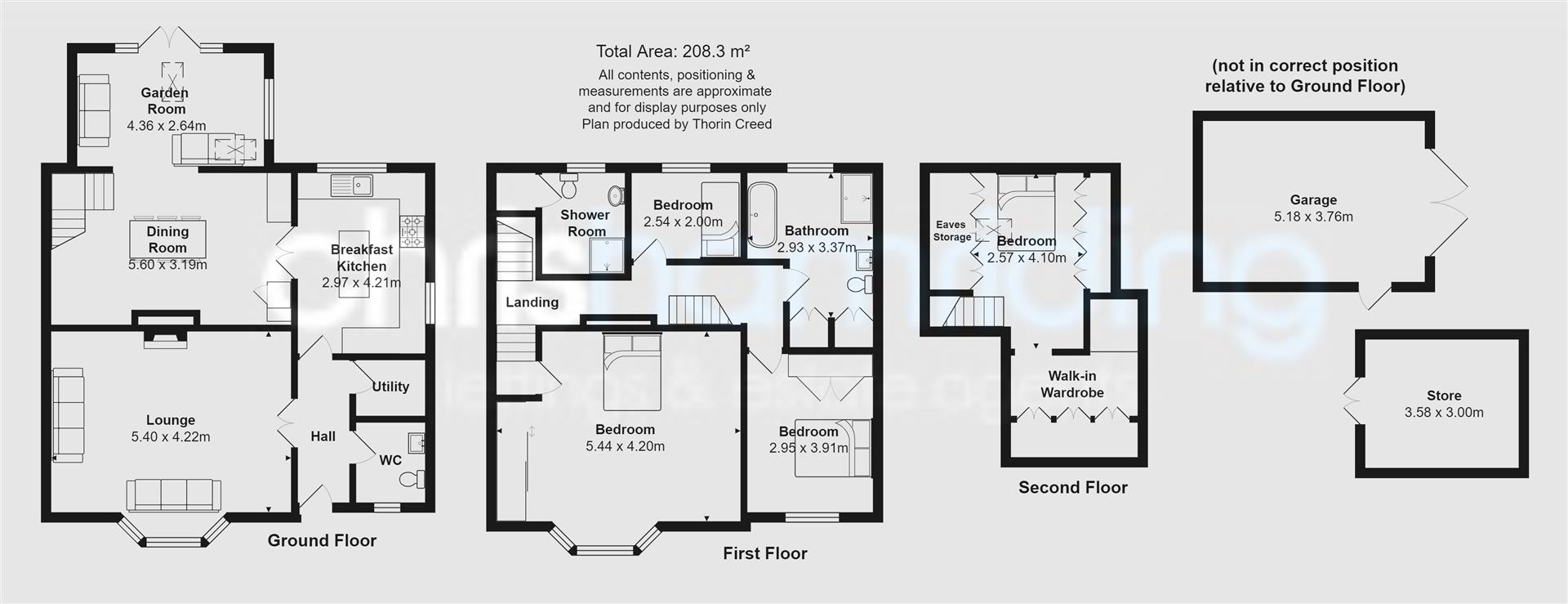Semi-detached house for sale in Buxton Road, Congleton, Cheshire CW12
* Calls to this number will be recorded for quality, compliance and training purposes.
Property features
- Stunning period home
- Immaculately presented throughout
- Beautiful private gardens to rear with garage/workshop
- Three well proportioned bedrooms
- Two tasteful bathrooms
- Three reception rooms
- Driveway and gardens to front
- Established mature location close to town and country
Property description
'White Gables' is a truly stunning example of a period home offering grand proportioned and amazingly laid out accommodation across all three floors!
Dating back hundreds of years and occupying a generous and established plot, we're informed that parts of the property are Grade II listed and even received a mention in 'The Domesday Book'! Whether it's fascination history or just fantastic living, White Gables offers the very best of both and is a true credit to the current owners!
Having been extremely well cared for and massively improved over many happy years, those home is as smart on the inside as it is on the outside, you will want for nothing when residing here!
We could talk about this home all day long but please do read on to find out more, view our video, floor plan and photos then call us here at Chris Hamriding Estate Agents to book yourself that all important viewing!
Hall
Lounge (5.40 x 4.22m (17'8" x 13'10"))
Wc
Utility
Breakfast Kitchen (2.97 x 4.21m (9'8" x 13'9"))
Dining Room (5.60 x 3.19m (18'4" x 10'5"))
Garden Room (4.36 x 2.64m (14'3" x 8'7"))
Stairs And Landing
Bedroom One (5.44 x 4.20m (17'10" x 13'9"))
Bedroom Three (2.95 x 3.91m (9'8" x 12'9"))
Bedroom Four (2.54 x 2.0m (8'3" x 6'6"))
Bathroom (2.93 x 3.37m (9'7" x 11'0"))
Shower Room
Stairs And Landing
Bedroom Two (2.57 x 4.10m (8'5" x 13'5"))
Walk In Wardrobe
Garage (5.18 x 3.76m (16'11" x 12'4"))
Store (3.58 x 3.0m (11'8" x 9'10"))
Driveway
Rear Gardens
Property info
For more information about this property, please contact
Chris Hamriding Letting & Estate Agents, CW12 on +44 1260 607324 * (local rate)
Disclaimer
Property descriptions and related information displayed on this page, with the exclusion of Running Costs data, are marketing materials provided by Chris Hamriding Letting & Estate Agents, and do not constitute property particulars. Please contact Chris Hamriding Letting & Estate Agents for full details and further information. The Running Costs data displayed on this page are provided by PrimeLocation to give an indication of potential running costs based on various data sources. PrimeLocation does not warrant or accept any responsibility for the accuracy or completeness of the property descriptions, related information or Running Costs data provided here.

























































.png)