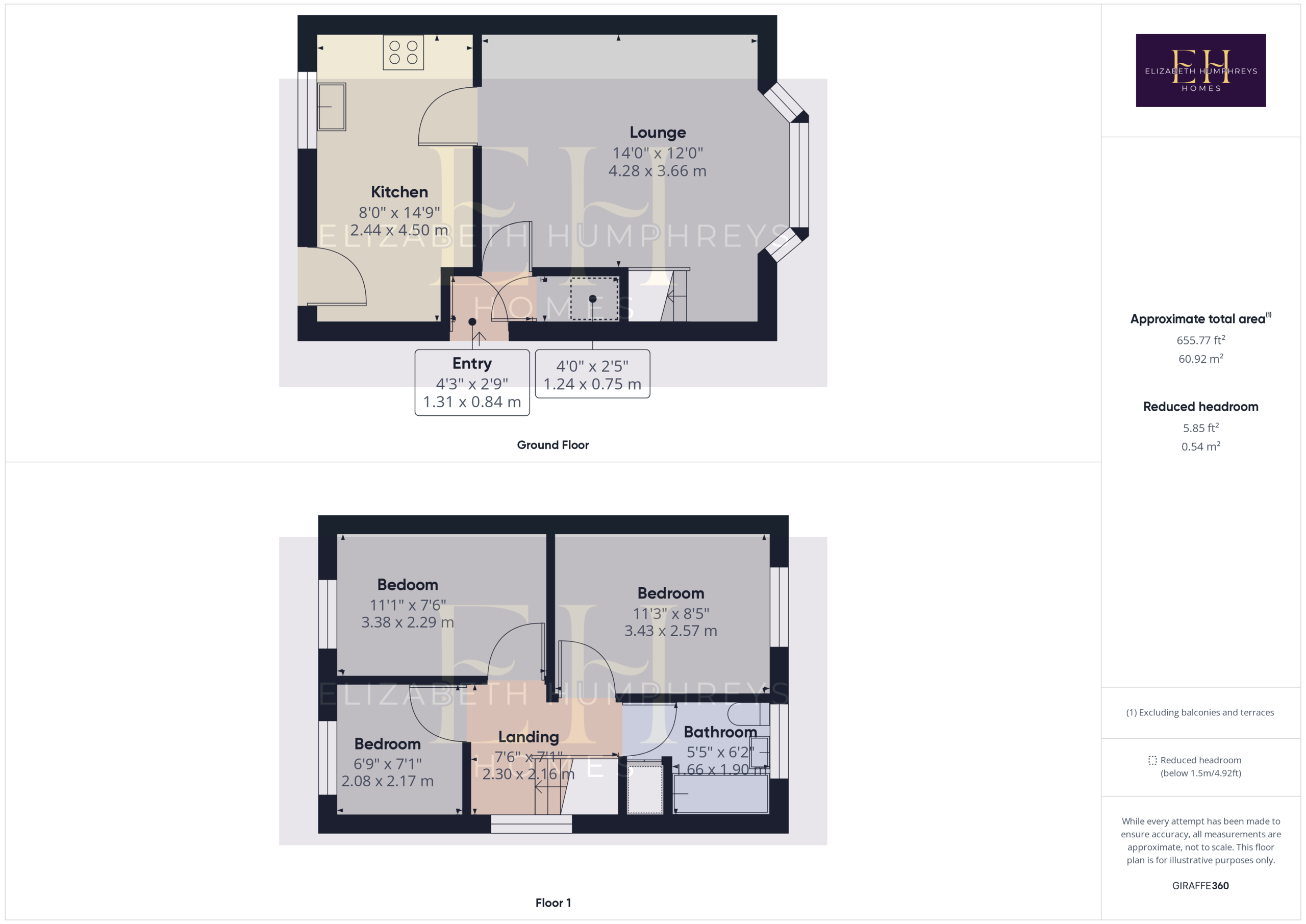Semi-detached house for sale in Kirkharle Drive, Pegswood, Morpeth NE61
* Calls to this number will be recorded for quality, compliance and training purposes.
Property features
- No chain
- New kitchen and boiler
- New bathroom
- New flooring
- Fully redecorated
- Lovely garden
- Driveway parking
- Light and spacious
Property description
A glorious home fully renovated to a high standard. Elizabeth Humphreys Homes are delighted to bring to the market this 3-bedroom semi-detached property in the Northumberland village of Pegswood. This family home benefits from driveway parking, attractive front and rear gardens, a newly fitted kitchen and bathroom, new flooring throughout, uPVC windows and doors, gas central heating and all the usual mains connections. A superb home ready and waiting for its new owners! No chain.
Pegswood is a village located a short distance from Morpeth. The village offers good public transport links, a Primary School and a variety of local conveniences. Morpeth is a town with vibrant shops, pubs, restaurants, and many other amenities. Morpeth mainline rail station is on the East Coast Line to London. For commuters, Newcastle City Centre and Newcastle International airport are both approximately 20 miles away.
The internal porch which welcomes you is a beneficial addition as it offers excellent storage for coats and shoes and such like. A second door opens from the porch into a beautifully light and bright lounge. A large window overlooking the front allows a huge amount of natural light to circulate. The lovely high ceilings and coving are impressive, and you can relax in front of a feature fireplace incorporating an electric fire which forms an attractive focal point. An open staircase ascends to the first floor.
The kitchen-diner leads from the lounge and is a sociable space in which to sit and dine. The newly fitted kitchen offers plenty of wall and base units with a white high gloss door complemented by a black granite effect work surface and white brick style splash back tiling. There is a Zanussi under bench electric oven a four-burner induction hob beneath a built in extractor fan, a single bowl stainless steel sink, space and plumbing for a washing machine and space for a further under bench appliance. Furthermore, there is space for a free-standing fridge freezer and the boiler is housed in a cupboard in the corner for ease of access. A uPVC window captures beautiful rear garden views and a uPVC door provides external access to this inviting outside space. The kitchen-diner is a lovely family space and is ideal for supervising homework whilst creating culinary delights or sitting with family and friends and exchanging stories of the day.
Taking the stairs to the first floor, the spacious landing opens out to three bedrooms, the family bathroom and a large cupboard above the head of the stairs which houses the hot water cylinder. Loft access is available and the space has been boarded presenting excellent storage potential. New flooring continues on this first floor and all the bedrooms are beautifully neutrally presented allowing the easy addition of accent colour should you so wish.
The primary bedroom is a large double room overlooking the front of the property: An appealing and restful room.
Bedroom 2 is a double bedroom to the rear of the property: Another peaceful and relaxing space.
Bedroom 3 is a single room overlooking the rear of the property and capturing pleasing rear garden views.
The new family bathroom comprises a white bath with a glass shower screen and a separate electric shower over, a pedestal wash hand basin, a close coupled toilet with a push button, an extractor fan and an electric shaver point. The neutral white tiling around the bath and shower area creates a crisp and fresh finish and natural light enters via a large window.
Externally, the rear garden is a unique and private space mainly laid to lawn and with a high fence allowing children and family pets to play safely. The mature trees and shrubs create a pleasant backdrop to this relaxing space.
EPC: Ordered
Freehold
Council tax band:
Important Note:
These particulars, whilst believed to be accurate, are set out as a general guideline and do not constitute any part of an offer or contract. Intending purchasers should not rely on them as statements of representation of fact but must satisfy themselves by inspection or otherwise as to their accuracy. Please note that we have not tested any apparatus, equipment, fixtures, fittings or services including central heating and so cannot verify they are in working order or fit for their purpose. All measurements are approximate and for guidance only. If there is any point that is of particular importance to you, please contact us and we will try and clarify the position for you.
For more information about this property, please contact
Elizabeth Humphreys Homes, NE65 on +44 1665 491425 * (local rate)
Disclaimer
Property descriptions and related information displayed on this page, with the exclusion of Running Costs data, are marketing materials provided by Elizabeth Humphreys Homes, and do not constitute property particulars. Please contact Elizabeth Humphreys Homes for full details and further information. The Running Costs data displayed on this page are provided by PrimeLocation to give an indication of potential running costs based on various data sources. PrimeLocation does not warrant or accept any responsibility for the accuracy or completeness of the property descriptions, related information or Running Costs data provided here.







































.png)
