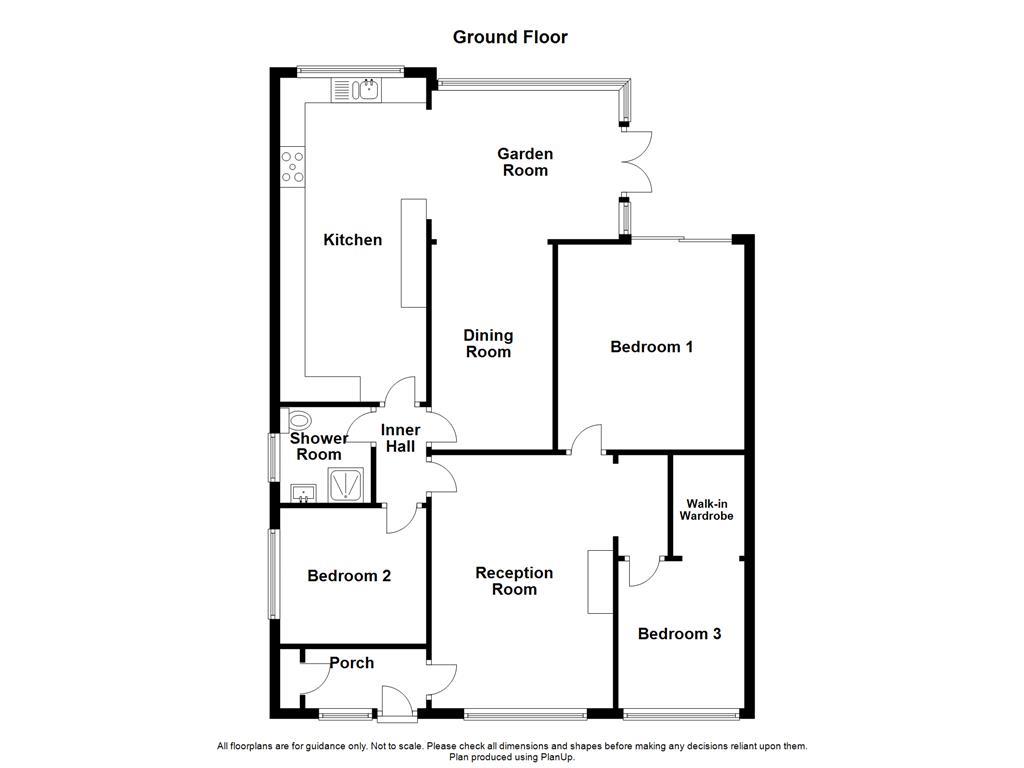Semi-detached bungalow for sale in Mayfair Crescent, Wilpshire, Blackburn BB1
* Calls to this number will be recorded for quality, compliance and training purposes.
Property features
- Tenure Freehold
- Council Tax Band C
- EPC Rating tbc
- Off Road Parking With Drive For Numerous Vehicles
- Semi Detached Bungalow
- Three Bedrooms
- Stunning Contemporary Fitted Kitchen
- Enviable Spacious Enclosed Rear Garden
- Viewing Essential
- Ideal Home For A Small Family Or Couple Wishing To Downsize
Property description
A beautiful three-bed bungalow
Nestled in the charming Mayfair Crescent of Wilpshire, this semi-detached bungalow is a true gem waiting to be discovered. Boasting 947 sq ft of living space, this property offers a unique layout that effortlessly guides you through its inviting interiors.
As you step inside, you'll be greeted by an abundance of natural light that floods the home, creating a warm and welcoming atmosphere. The third bedroom, versatile in its design, opens up a world of possibilities for its use, whether as a guest room, home office, or a cozy reading nook.
One of the highlights of this bungalow is its idyllic garden to the rear, a tranquil oasis where you can unwind and enjoy the outdoors in the comfort of your own home. The well-maintained property also features a beautiful kitchen at the heart of the home, perfect for whipping up delicious meals and entertaining guests.
With its charming character and thoughtful design, this bungalow in Wilpshire is a rare find that offers both comfort and style. Don't miss the opportunity to make this delightful property your own and experience the best of British living in this desirable location.
For upcoming properties make sure you follow our instagram @Keenans.ea and Facebook @KeenansEstateAgents
Ground Floor
Entrance
Aluminium double glazed frosted door with aluminium frosted glass window to porch.
Porch (2.92m x 1.19m (9'7 x 3'11))
Door to a cloakroom, door to reception room and tiled floor.
Reception Room (5.03m x 3.61m (16'6 x 11'10))
Aluminium double glazed window, central heating radiator, electric fire with a marble effect surround, television point, coving, open access leading to bedroom three, door to bedroom one and door to the inner hall.
Bedroom One (4.09m x 3.71m (13'5 x 12'2))
UPVC double glazed sliding door to the rear garden and central heating radiator.
Bedroom Three (2.92m x 2.51m (9'7 x 8'3))
Opening leading to bedroom three has a central heating radiator and spotlights. UPVC double glazed window, central heating radiator, spotlights, open access to a walk in wardrobe with spotlights.
Inner Hall (1.91m x 0.99m (6'3 x 3'3))
Smoke alarm, loft access, doors to kitchen, dining room, bathroom, bedroom two and oak effect laminate flooring.
Bedroom Two (2.92m x 2.69m (9'7 x 8'10))
UPVC double glazed window, central heating radiator and oak effect laminate flooring.
Shower Room (1.91m x 1.80m (6'3 x 5'11))
UPVC double glazed frosted window, central heating towel rail, dual flush WC, vanity top wash basin with mixer tap, shower enclosure, tiled elevation, extractor fan, spotlights, PVC clad to ceiling and tiled effect vinyl flooring.
Dining Room (4.09m x 2.41m (13'5 x 7'11))
Open access to the garden room, central heating radiator and wood floor.
Garden Room (3.73m x 2.97m (12'3 x 9'9))
Open access to kitchen, UPVC double glazed windows, UPVC double glazed French doors to the rear garden and oak effect laminate flooring.
Kitchen (6.45m x 2.92m (21'2 x 9'7))
UPVC double glazed window, central heating radiator, range of wall and base units, marble effect work tops, ceramic one an a half sink and drainer with mixer tap, five ring induction hob with extractor fan, integrated double oven, integrated microwave, integrated fridge and freezer, pantry, integrated dish washer, plumbed for a washing machine, breakfast bar, tiled splash backs, PVC to ceiling, spotlights, smoke alarm and oak effect laminate flooring.
External
Rear
Paved patios, laid to lawn garden, bedding areas, slate chipping, pond and shed.
Front
Block paved driveway for numerous vehicles, bedding areas, laid to lawn area and stone chippings.
Property info
For more information about this property, please contact
Keenans Estate Agents, BB7 on +44 1200 328018 * (local rate)
Disclaimer
Property descriptions and related information displayed on this page, with the exclusion of Running Costs data, are marketing materials provided by Keenans Estate Agents, and do not constitute property particulars. Please contact Keenans Estate Agents for full details and further information. The Running Costs data displayed on this page are provided by PrimeLocation to give an indication of potential running costs based on various data sources. PrimeLocation does not warrant or accept any responsibility for the accuracy or completeness of the property descriptions, related information or Running Costs data provided here.








































.png)