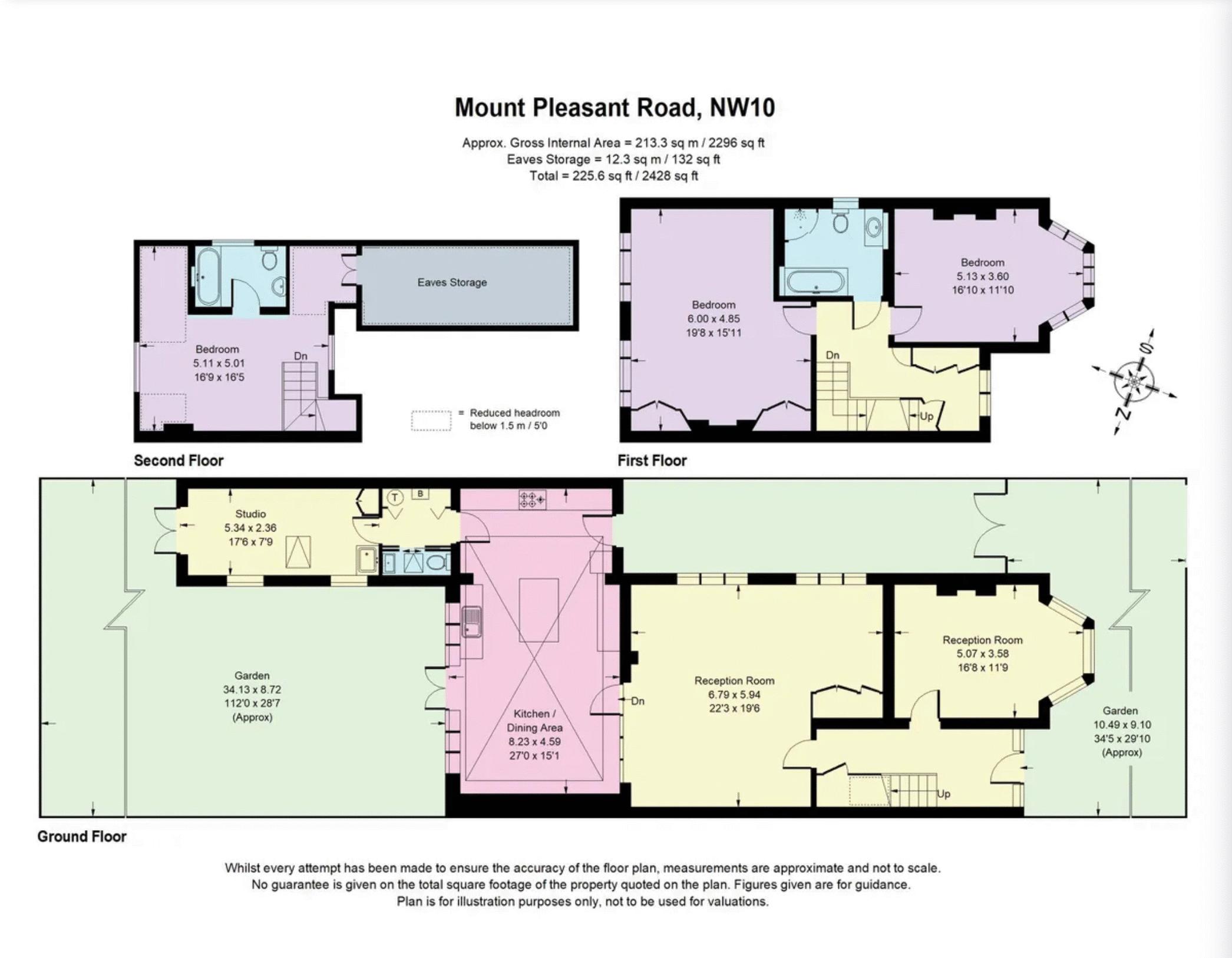Semi-detached house for sale in Mount Pleasant Road, Kensal Rise, London NW10
* Calls to this number will be recorded for quality, compliance and training purposes.
Property features
- Highly sought after road in Kensal Rise
- Substantial semi detached house
- Off street parking and sizeable plot
- 110ft garden
- Opportunity to extend (STPP)
- Chain free
Property description
Kate Brookfield x Vita Properties present this extremely charming four bedroom semi detached home, located on one of the most sought roads in Kensal Rise, NW10.
Set back behind a beautifully mature front garden, this attractive house is perfect for a family seeking a long-term home within a wonderful locally community. A generous hallway leads to the living spaces, a separate room at the front with bay window, perfect as a library/music room or simply as a separate cosy space. In the middle of the home a very large main living space with timber glazed screen and French doors to the kitchen/dining space, complete with atrium roof maximising light into this glorious room. Tucked away from the kitchen is the guest WC and a spacious studio (bedroom four) with doors directly to the garden. Complete with basin and currently used as an art studio, this is a perfect space for guests or a grown-up teenager wishing for some independence.
The garden runs an impressive 110 ft with large patio and lawn. Boarders of mature fruit trees, such as plum, apple and fig, line the sides and an original brick wall is at the boundary. It's incredibly quiet here apart from the birds singing and the east facing aspect throws excellent light into the space.
Further throughout the house, two generous bedrooms and a family bathroom on the first floor and a further bedroom with en suite bathroom to the second floor.
The house benefits from a private driveway and wide side access, which, subject to relevant consents and planning, could allow for the house to be extended further on both ground and first level.
Property info
For more information about this property, please contact
Vita Properties, NW3 on +44 20 3463 0656 * (local rate)
Disclaimer
Property descriptions and related information displayed on this page, with the exclusion of Running Costs data, are marketing materials provided by Vita Properties, and do not constitute property particulars. Please contact Vita Properties for full details and further information. The Running Costs data displayed on this page are provided by PrimeLocation to give an indication of potential running costs based on various data sources. PrimeLocation does not warrant or accept any responsibility for the accuracy or completeness of the property descriptions, related information or Running Costs data provided here.






























.png)


