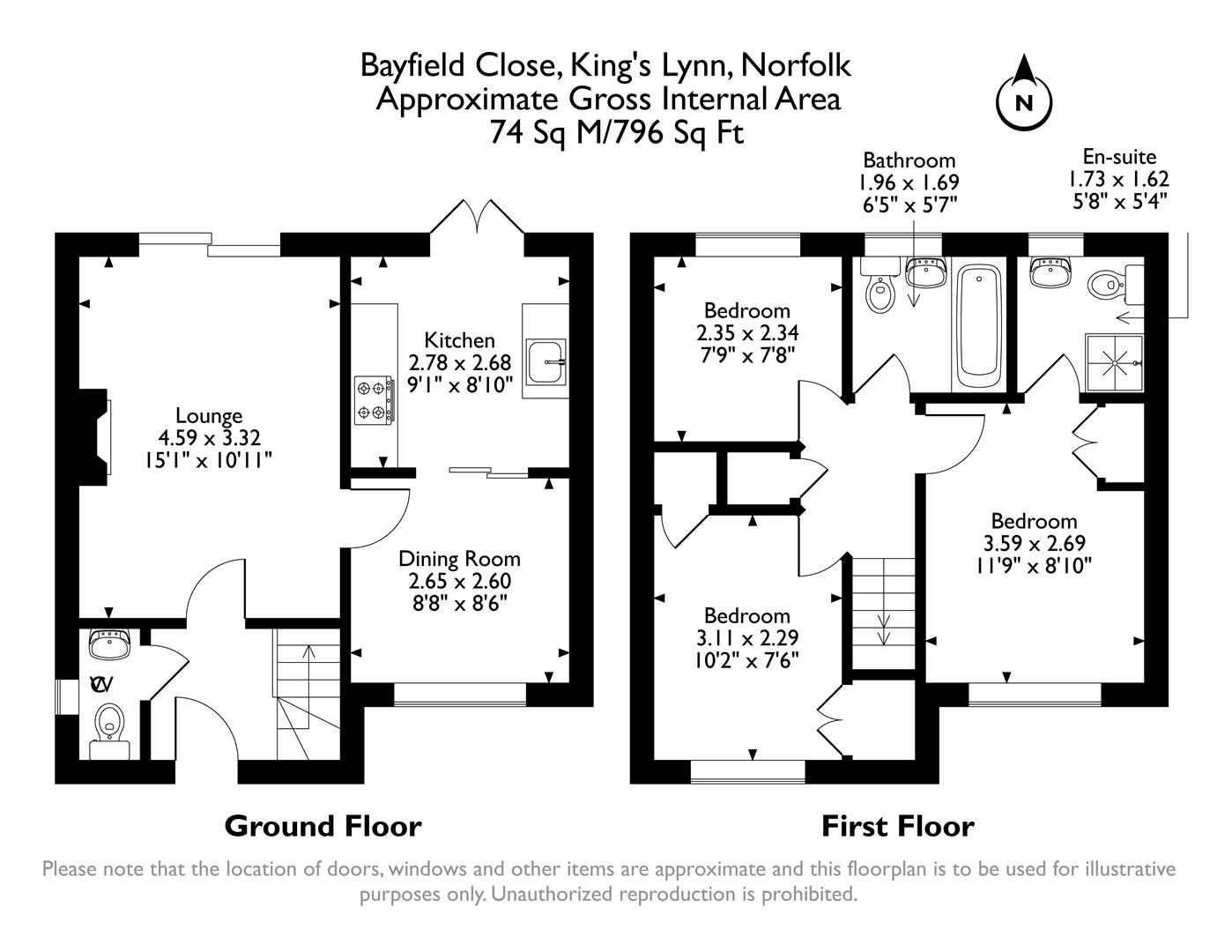Detached house for sale in Bayfield Close, King's Lynn PE30
* Calls to this number will be recorded for quality, compliance and training purposes.
Property description
Welcome to Bayfield Close, King's Lynn - a charming location that could be the perfect setting for your new home! This delightful detached house boasts two reception rooms, ideal for entertaining guests or simply relaxing with your loved ones. With three cosy bedrooms, there's plenty of space for the whole family to unwind and make lasting memories. A single garage at the end of the property is an added bonus as well as ample off road parking.
The property features two bathrooms, ensuring convenience and comfort for all residents. Built in 1998, this home combines modern amenities with a touch of character, offering a unique living experience. With 936 sq ft of living space, there's ample room to personalise and create a space that truly feels like home.
Located in the heart of King's Lynn, this property provides easy access to local amenities, schools, and transport links, and The Queen Elizabeth's Hospital, making it a practical choice for families and professionals alike. Whether you're looking to relax in the peaceful surroundings of Bayfield Close or explore the vibrant town of King's Lynn, this property offers the best of both worlds.
Don't miss out on the opportunity to make this house your own - schedule a viewing today and discover the endless possibilities that await you at Bayfield Close!
Lounge (4.59 x 3.32 (15'0" x 10'10"))
The property opens up to a spacious lounge which features a built-in gas burning fireplace, a front aspect window and laminated flooring. From here the room exits to the rear garden.
Dining Room (2.65 x 2.60 (8'8" x 8'6"))
The well-spaced dining room has a front aspect window, tilled flooring and access to the kitchen.
Kitchen (2.78 x 2.68 (9'1" x 8'9"))
The kitchen is fitted with storage cupboards and built-in utilities, including an oven, glass top hob and extraction unit. The walls and floors are tiled, and double French doors exits to the rear garden.
Wc
The practical ground floor WC is fitted with toilet and hand wash basin facilities.
Bedroom (3.59 x 2.69 (11'9" x 8'9"))
This double bedroom features a front aspect window, laminated flooring, built in storage space and an en-suite shower room.
En-Suite (1.73 x 1.62 (5'8" x 5'3"))
The en-suite is fitted with toilet, wash hand basin and shower facilities.
Bedroom (3.11 x 2.29 (10'2" x 7'6"))
This small double bedroom features a window overlooking the street at the front of the property, laminated flooring and built in storage space.
Bedroom (2.35 x 2.34 (7'8" x 7'8"))
This snug single bedroom offers a window with views to the back of the property and laminated flooring.
Bathroom (1.96 x 1.69 (6'5" x 5'6"))
The light and airy bathroom is equipped with toilet, wash hand basin and bath facilities.
Garden
The enclosed front garden features lawn coverage, a variety of mature trees and shrubbery and a pathway that leads to the entrance door. The driveway at the side of the house leads to parking and a garage at the back. The enclosed rear garden offers grass coverage and mature shrubbery and is also accessible from the driveway via a wooden garden gate.
Property info
For more information about this property, please contact
The Property Selling Company, LS22 on +44 800 044 9554 * (local rate)
Disclaimer
Property descriptions and related information displayed on this page, with the exclusion of Running Costs data, are marketing materials provided by The Property Selling Company, and do not constitute property particulars. Please contact The Property Selling Company for full details and further information. The Running Costs data displayed on this page are provided by PrimeLocation to give an indication of potential running costs based on various data sources. PrimeLocation does not warrant or accept any responsibility for the accuracy or completeness of the property descriptions, related information or Running Costs data provided here.












































.png)