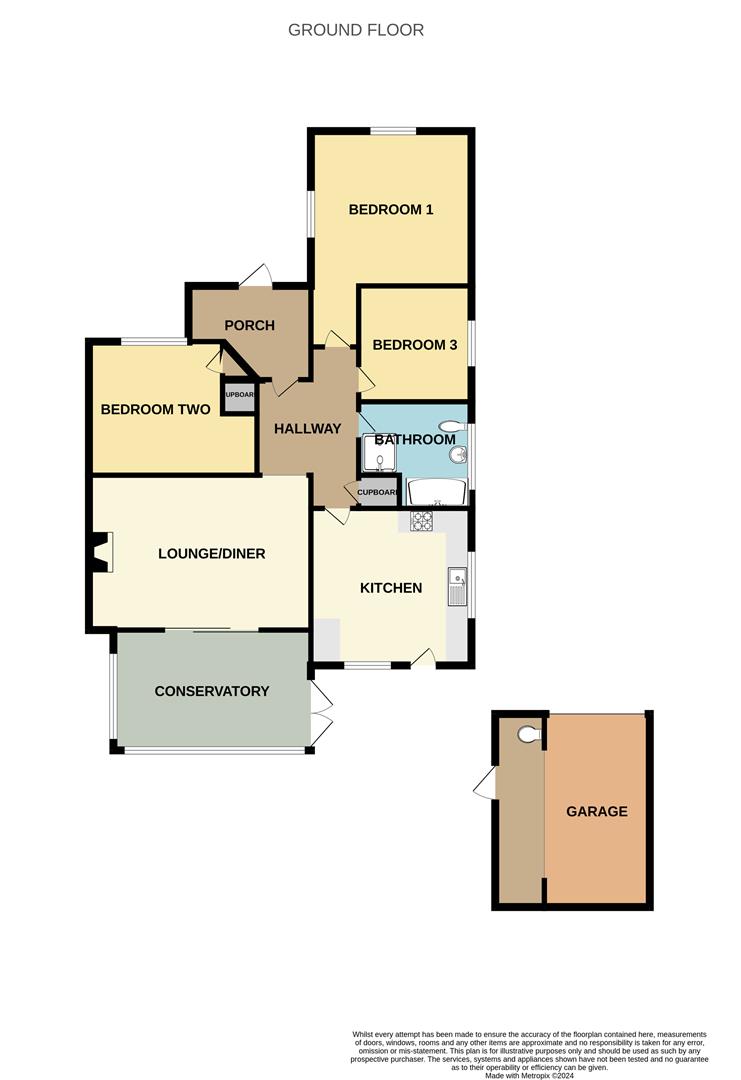Semi-detached bungalow for sale in Sackville Road, Broadwater, Worthing BN14
* Calls to this number will be recorded for quality, compliance and training purposes.
Property features
- Semi-detached bungalow
- Modern fitted kitchen breakfast room
- Conservatory
- Lounge
- Three bedrooms
- Good size garage
- Ample off road parking
- Chain free
Property description
James & James Estate Agents are delighted to bring to the market this beautifully presented, semi-detached bungalow in favoured Broadwater. Chain free.
In brief the accommodation comprises entrance porch, entrance hall, three bedrooms with bedrooms one and two having fitted wardrobes, modern fitted accessible bathroom with step in bath and step in shower, lounge with focal fireplace with sliding doors onto the conservatory, modern fitted kitchen.
Externally there is a rear garden which is majority laid to lawn, an additional piece of rear garden, a good size garage and gardener's W.C, ample off road parking.
Additional rear garden can be used as a private allotment or ample space for home office/cabin, children's play area.
Other benefits include gas central heating and double glazing.
In our opinion viewing is essential to fully appreicate both the excellent size and presentation of this sought after property.
Situated in Sackville Road, local shops can be found nearby and the property is ideally located for both St. Andrews and St. Davidsons High Schools. Broadwater village with it's comprehensive range of shopping facilities is approximately one mile distance.
Entrance Porch
Entrance Hall (4.04m x2.03m (13'3 x6'8))
Lounge (4.85m x 3.56m (15'11 x 11'8))
Conservatory (3.15m x 3.05m (10'4 x 10'0))
Bedroom One With Fitted Wardrobes (3.45m x 3.38m (11'4 x 11'1))
Bedroom Two With Fitted Wardrobes (3.07m x 2.95m (10'1 x 9'8))
Bedroom Three (2.44m x 2.36m (8'0 x 7'9))
Accessible Bath & Shower Room (2.36m x 2.46m (7'9 x 8'1))
Modern Fitted Kitchen/Breakfast Room (3.40m x 3.56m (11'2 x 11'8))
Ample Off Road Parking
Gardener's W.C.
Garage (5.56m x 2.41m opening to 3.81m (18'3 x 7'11 openin)
Rear Garden And Additional Section Of Garden
Property info
For more information about this property, please contact
James & James Estate Agents, BN11 on +44 1903 929464 * (local rate)
Disclaimer
Property descriptions and related information displayed on this page, with the exclusion of Running Costs data, are marketing materials provided by James & James Estate Agents, and do not constitute property particulars. Please contact James & James Estate Agents for full details and further information. The Running Costs data displayed on this page are provided by PrimeLocation to give an indication of potential running costs based on various data sources. PrimeLocation does not warrant or accept any responsibility for the accuracy or completeness of the property descriptions, related information or Running Costs data provided here.



































.png)

