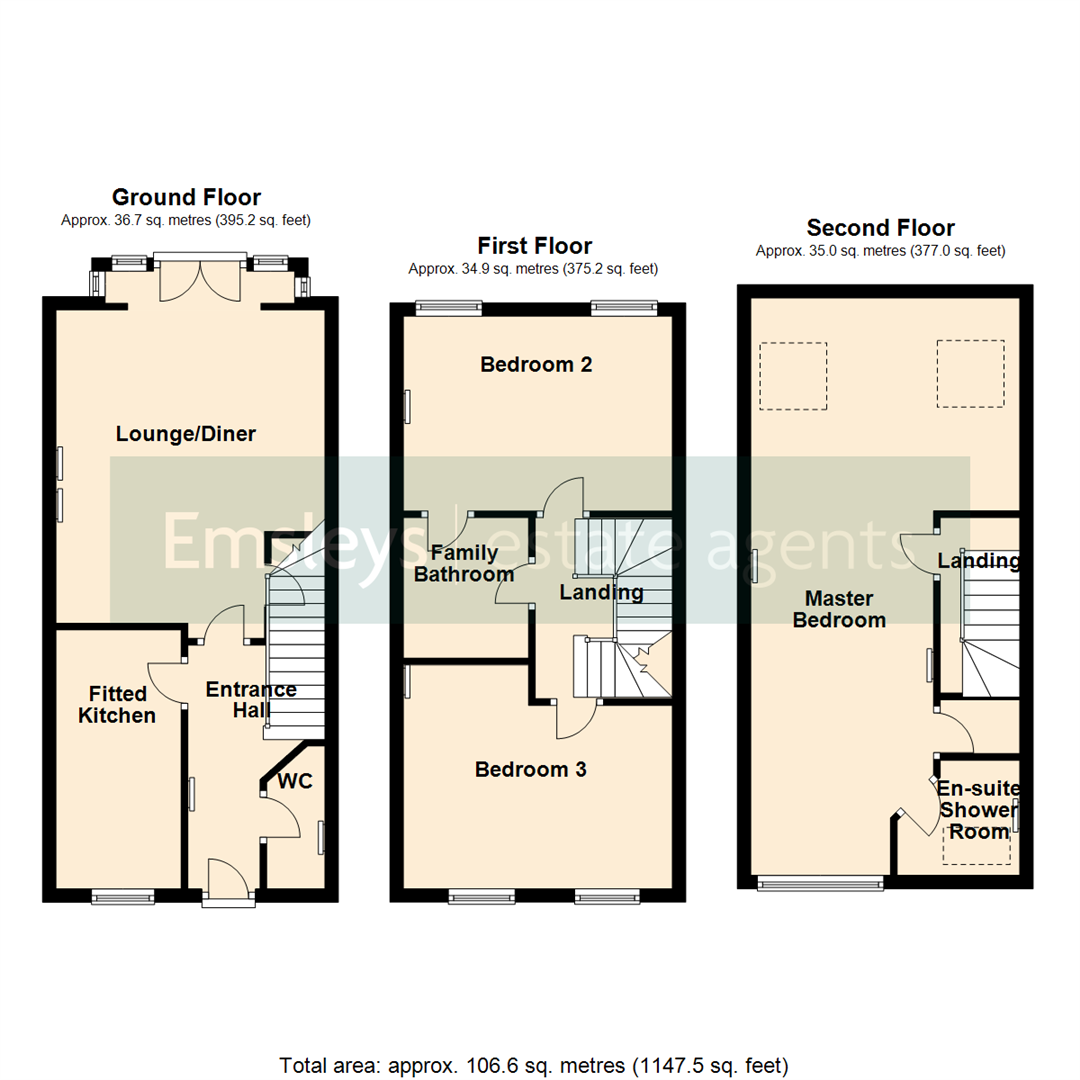Terraced house for sale in Peck Field Rise, Micklefield, Leeds LS25
Just added* Calls to this number will be recorded for quality, compliance and training purposes.
Property features
- Three double bedroom mid town house
- Newly built in 2020 by barratt homes
- Fitted kitchen with built-in appliances
- Lounge with dining area & french doors to rear garden
- Large master suite with en-suite shower room
- Enclosed rear garden * single garage * parking
- Council tax band C
- EPC rating B
Property description
* three bedroom mid terraced house * newly built in 2020 * modern fitted kitchen with built-in appliances * lounge with french doors * master with en-suite shower room * garage * parking *
For sale, an outstanding three double bedroom mid terraced property located in a charming village setting, within close proximity to public transport links, green spaces, a train station, and primary schools. This property was newly built in 2020 by Barratt Homes on the Drovers Court estate, and is located within a small cul de sac and has been neutrally decorated throughout, ready for you to add your personal touch.
The property comprises of three double bedrooms, all of which are generously sized. The master bedroom benefits from an en-suite shower room and floods of natural light, while the second bedroom features a Jack & Jill bathroom (with the family bathroom) and the third bedroom is a spacious double.
The heart of the home is the kitchen, complete with modern appliances, perfect for any aspiring chefs. There is also an open plan lounge with dining area featuring large windows and French doors that provide a pleasing garden view and direct access to the enclosed rear garden, perfect for those who enjoy outdoor living. Not to mention, the useful cloaks/W.C to the ground floor.
Adding to the appeal of this property is the single garage providing valuable parking or storage space. This property's unique features like the garage, parking, and garden, not to mention its recent build and remaining NHBC certificate, really set it apart in the market. Whether you're a family looking for a peaceful place to live or a professional seeking a well-connected home, this property offers an excellent opportunity to acquire a beautiful home in a desirable location.
Entrance Hall
Radiator, stairs to first floor landing, door to:
Wc
Fitted with two piece suite comprising, pedestal wash hand basin and low-level WC. Extractor fan, tiled splash-back, radiator.
Fitted Kitchen (3.89m x 1.88m (12'9" x 6'2"))
Fitted with a range of modern base and eye level units with worktop space over with drawers, one and half bowl stainless steel sink unit with single drainer and mixer tap, tiled splash-backs, built-in integrated fridge/freezer, dishwasher, automatic washer/dryer, built-in electric oven, built-in four ring ceramic hob with extractor hood over, double-glazed window to front, tiled flooring.
Lounge/Diner (5.74m into bay x 4.04m max (18'10" into bay x 13'3)
18'10" into bay (16'1" min) x 13'3" max
Built-in under-stairs storage cupboard, two radiators, double-glazed windows to the rear and double-glazed French doors to the rear.
Landing
Stairs to second floor landing. Door to:
Bedroom 2 (2.92m x 4.06m (9'7" x 13'4"))
Two double-glazed window to rear, radiator, door to:
Family Bathroom
Fitted with three piece suite comprising panelled bath, pedestal wash hand basin and low-level WC, tiled splash-backs, extractor fan.
Bedroom 3 (3.38m max x 4.06m (11'1" max x 13'4"))
Two double-glazed window to front, radiator, lvt flooring.
Landing
Door to:
Master Bedroom (8.66m max x 4.04m max (28'5" max x 13'3" max))
Two skylights, double-glazed dormer window to front, two radiators, access to loft space, and door to over-stairs storage cupboard.
En-Suite Shower Room
Fitted with three piece suite comprising shower enclosure, pedestal wash hand basin and low-level WC. Extractor fan, tiled splash-back, skylight, and radiator.
Outside
There is a small lawned area to the front of the property with path leading to the front entrance door. There is off road parking for two cars, which leads to the single garage. The garage has an up and over door. To the side of the neighbouring property, there is a gated passageway which leads to the rear of the property and into the garden. The rear garden is mainly lawned, with a paved patio seating area.
Agents Note
Please note that there is an annual management estate fee of approx. £215.77 . This is reviewed annually.
Property info
For more information about this property, please contact
Emsleys, LS25 on +44 113 826 7957 * (local rate)
Disclaimer
Property descriptions and related information displayed on this page, with the exclusion of Running Costs data, are marketing materials provided by Emsleys, and do not constitute property particulars. Please contact Emsleys for full details and further information. The Running Costs data displayed on this page are provided by PrimeLocation to give an indication of potential running costs based on various data sources. PrimeLocation does not warrant or accept any responsibility for the accuracy or completeness of the property descriptions, related information or Running Costs data provided here.
































.png)