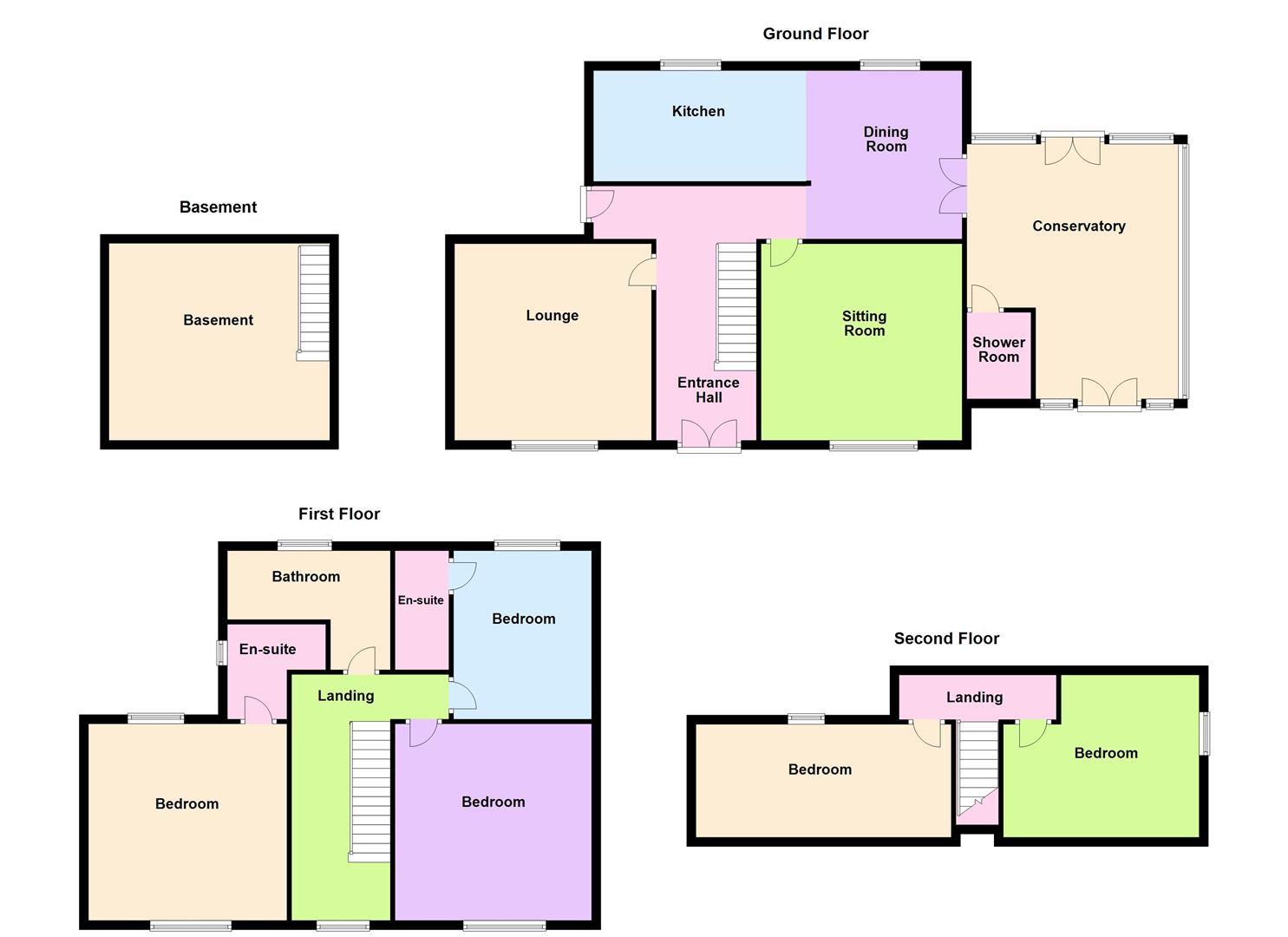Detached house for sale in Spring Bank Cottage, Kay Street, Stalybridge SK15
Just added* Calls to this number will be recorded for quality, compliance and training purposes.
Property features
- Large Period Detached Property
- Original Character Features
- Double Bedrooms with Two En Suites
- Off Road Parking
- Detached Garage and Large Gardens
- Conservatory
- Upvc Double Glazing
- Close To Local Amenities
Property description
Dawsons are proud to welcome to the market this substantially built, period detached property which offers generous amounts of living accommodation throughout.
This quaint period property comprises of an Entrance Hall, Inner Hall, Two Reception Rooms, Kitchen, Dining Room, Conservatory, Cellar, Five Bedrooms, Shower Room, Two En Suites, Family Bathroom, Detached Garage, Off Road Parking and Stunning Landscaped Gardens with Views.
Dating back to the late 1800s this traditional property has been upgraded and beautifully maintained by the current owners whilst still holding some of its charming character features. The property would suit a growing family looking to expand and is equally close to all the desired local amenities prospective buyers are looking for. Stalybridge Town Centre is less than one mile distant from the property via the B6175 as well as being in walkable distance from Gorse Hall School, St Peter’s School, Cheetham Park and Priory Tennis Club. Within Stalybridge Town Centre there are a range of amenities including local Bus and Train Station, Supermarkets, Retail Outlets, Public Houses and Shops.
Viewing is ***highly recommended*** to fully appreciate the true size and specification this beautiful period property has to offer to the market.
Ground Floor
Entrance Hall (1.0 x 3.0 (3'3" x 9'10"))
A vibrant and inviting entrance hall which comprises of laminate type flooring, fitted radiator and leads to the inner hall and kitchen.
Inner Hall (2.0 x 4.3 (6'6" x 14'1"))
A quaint inner hall which comprises of laminate type flooring, fitted radiator and uPVC double glazing.
Lounge (4.1 x 4.1 (13'5" x 13'5"))
A lovely and sizeable lounge which comprises of laminate type flooring, fitted radiators, uPVC double glazing and traditional fireplace with decorative features.
Sitting Room (4.1 x 4.1 (13'5" x 13'5"))
A charming sitting room which comprises of laminate type flooring, fitted radiators, uPVC double glazing and traditional open fireplace.
Kitchen (2.2 x 4.3 (7'2" x 14'1"))
A large family kitchen which comprises of modern wood effect wall and base units, stylish worktops and tiled splashback, laminate type flooring, gas hob, oven, dishwasher, half round stainless steel sink, extractor and uPVC double glazing.
Dining Room (3.5 x 3.3 (11'5" x 10'9"))
A sizeable dining room suitable for family dining comprises of laminate flooring and uPVC double glazing and PVC doors leading inro the conservatory.
Conservatory (3.4 x 4.2 (recess 1.8 x 2.6) (11'1" x 13'9" (reces)
A beautifully added addition to this period property, comprises of laminate type flooring, Velux windows, uPVC double glazing.
Shower Room (1.3 x 1.67 (4'3" x 5'5"))
A modern shower suite which comprises of tiled walls, shower, chrome fitted radiator and low level WC and hand wash pedestal basin.
Basement
A sizeable basement which is currently used as a utility room with sink, waste disposal, worktop, washing machines and freezer. It is also not fully bellow ground with potential to add a window or access to the landscaped garden.
First Floor
Landing (3.2 x 5.5 (10'5" x 18'0"))
A bright and vibrant landing which comprises of fitted radiator, uPVC double glazing and leads to the following rooms.
Bedroom 1 (3.8 x 4.1 (12'5" x 13'5"))
A large double bedroom which comprises of fitted carpets, fitted radiator, uPVC double glazing and integrated wardrobes.
En Suite (1.8 x 1.9 (5'10" x 6'2"))
A modern en suite to the main bedroom which comprises of decorative tiled wall finish with splashback, designer radiator, low level WC and vanity unit, fitted rain shower, ceiling spotlights and uPVC double glazing.
Bedroom 2 (3.2 x 3.5 (10'5" x 11'5"))
A large double bedroom which comprises of fitted radiator, ceiling spotlights and uPVC double glazing.
En Suite (0.7 x 2.1 (2'3" x 6'10"))
A modern suite which comprises of tiled wall finish, shower, ceiling spotlights, low level WC and hand wash basin.
Bedroom 3 (3.5 x 4.2 (11'5" x 13'9"))
A large double bedroom which comprises of fitted radiator, uPVC double glazing and integrated wardrobes.
Bathroom (1.4 x 3.2 (recess 0.7 x 1.2 (4'7" x 10'5" (recess)
A stunning modern family suite which comprises of wood flooring, part tiled walls, bath tub, chrome fitted radiator, low level wc and vanity unit along with uPVC double glazing.
Second Floor
Bedroom 4 (1.8 x 3 (5'10" x 9'10"))
Comprises of fitted carpets, uPVC window and access to the eaves.
Bedroom 5 (1.4 x 5 (4'7" x 16'4"))
Used for the storge of general household items and accessories.
Outside
To the rear there is a sizable detached garage along with off road vehicular parking.
To the front there is an enclosed tiered family garden, with artificial grass section, seating area, large lawned lower section and shrubs.
Property info
1 Kay Street Stalybridge - All Floors.Jpg View original

For more information about this property, please contact
WC Dawson & Son, SK15 on +44 161 937 6395 * (local rate)
Disclaimer
Property descriptions and related information displayed on this page, with the exclusion of Running Costs data, are marketing materials provided by WC Dawson & Son, and do not constitute property particulars. Please contact WC Dawson & Son for full details and further information. The Running Costs data displayed on this page are provided by PrimeLocation to give an indication of potential running costs based on various data sources. PrimeLocation does not warrant or accept any responsibility for the accuracy or completeness of the property descriptions, related information or Running Costs data provided here.














































.png)

