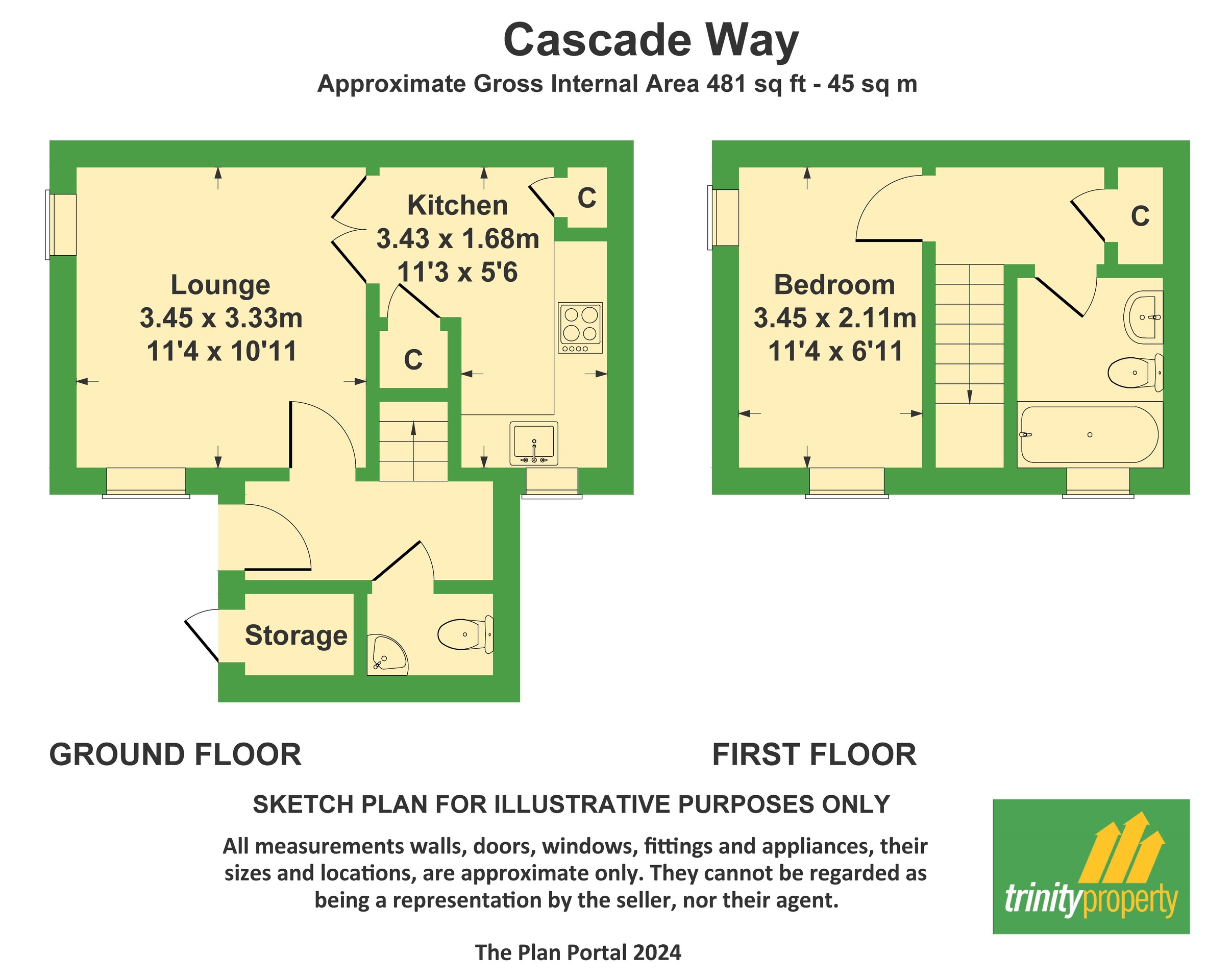End terrace house for sale in Cascade Way, Dudley DY2
* Calls to this number will be recorded for quality, compliance and training purposes.
Property features
- One bedroom end-terraced house.
- Allocated off road parking
- Spacious lounge
- Modern fitted kitchen
- Downstairs WC & family bathroom/WC upstairs
- Double bedroom, plenty of storage
- Ideal for first time buyers, investors or downsizers
- Further property information available on request
Property description
A one bedroom terraced house built by Taylor Wimpey Homes in 2015 located on a popular modern development. Within walking distance of the town centre, with good transport links. Accessed from the carpark down a side alley, the property internally comprises an entrance hallway with down stairs WC off, leading to a good sized lounge, then to a modern fitted kitchen, upstairs has a good-sized bedroom and family bathroom/WC. Allocated off road parking (1 space + visitors). Double glazing and central heating. Must be viewed. EPC C. Council tax band A.
To get your purchase underway, we must confirm your identity. These legally mandated checks are carried out by our partner Lifetime Legal, for which there is a nominal charge of £40 (including VAT), which you pay directly to them.
Entrance Hallway
Stairs to the first floor landing and doors leading to:
Downstairs WC (4.75 ft x 3.08 ft (4'9" x 3'1"))
Having hand wash basin and low level WC
Lounge
Having double doors to:
Kitchen
Having a range of matching wall and base units. Gas hob and extractor fan with built in oven. Single sink with mixer tap over, storage cupboard under the stairs
First Floor Landing
Having loft access and doors to
Bedroom (11.33 ft x 10.92 ft (11'4" x 10'11"))
Bathroom (7.17 ft x 5.58 ft (7'2" x 5'7"))
Having a bath with a shower over, hand wash basin and low level flush WC
Outside
Off road parking (allocated space and visitors space) to rear, alleyway to front door - small garden to the front left of the property, communal gardens in front of the property.
Property info
For more information about this property, please contact
Trinity Property, DY1 on +44 1384 957948 * (local rate)
Disclaimer
Property descriptions and related information displayed on this page, with the exclusion of Running Costs data, are marketing materials provided by Trinity Property, and do not constitute property particulars. Please contact Trinity Property for full details and further information. The Running Costs data displayed on this page are provided by PrimeLocation to give an indication of potential running costs based on various data sources. PrimeLocation does not warrant or accept any responsibility for the accuracy or completeness of the property descriptions, related information or Running Costs data provided here.





















.png)