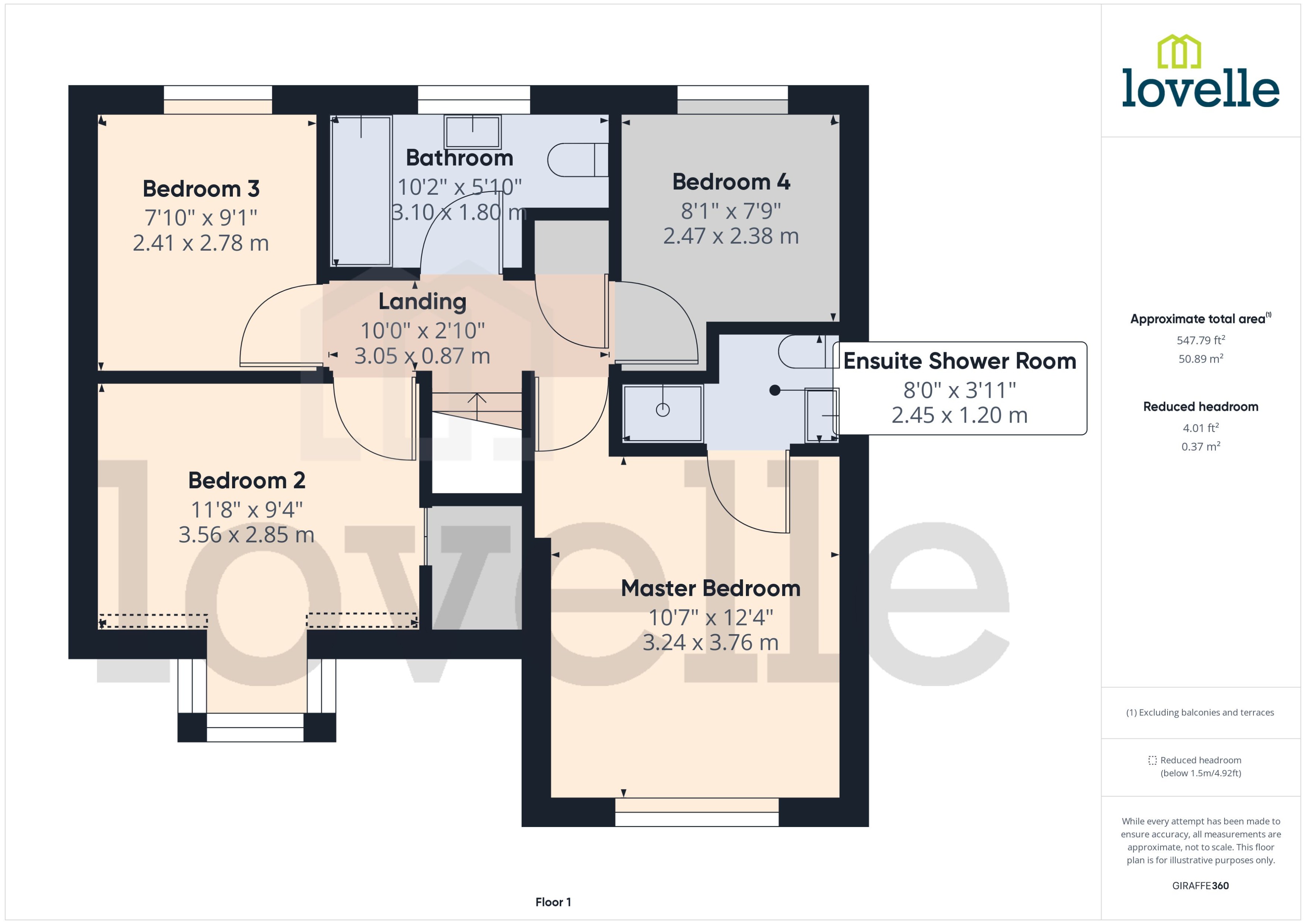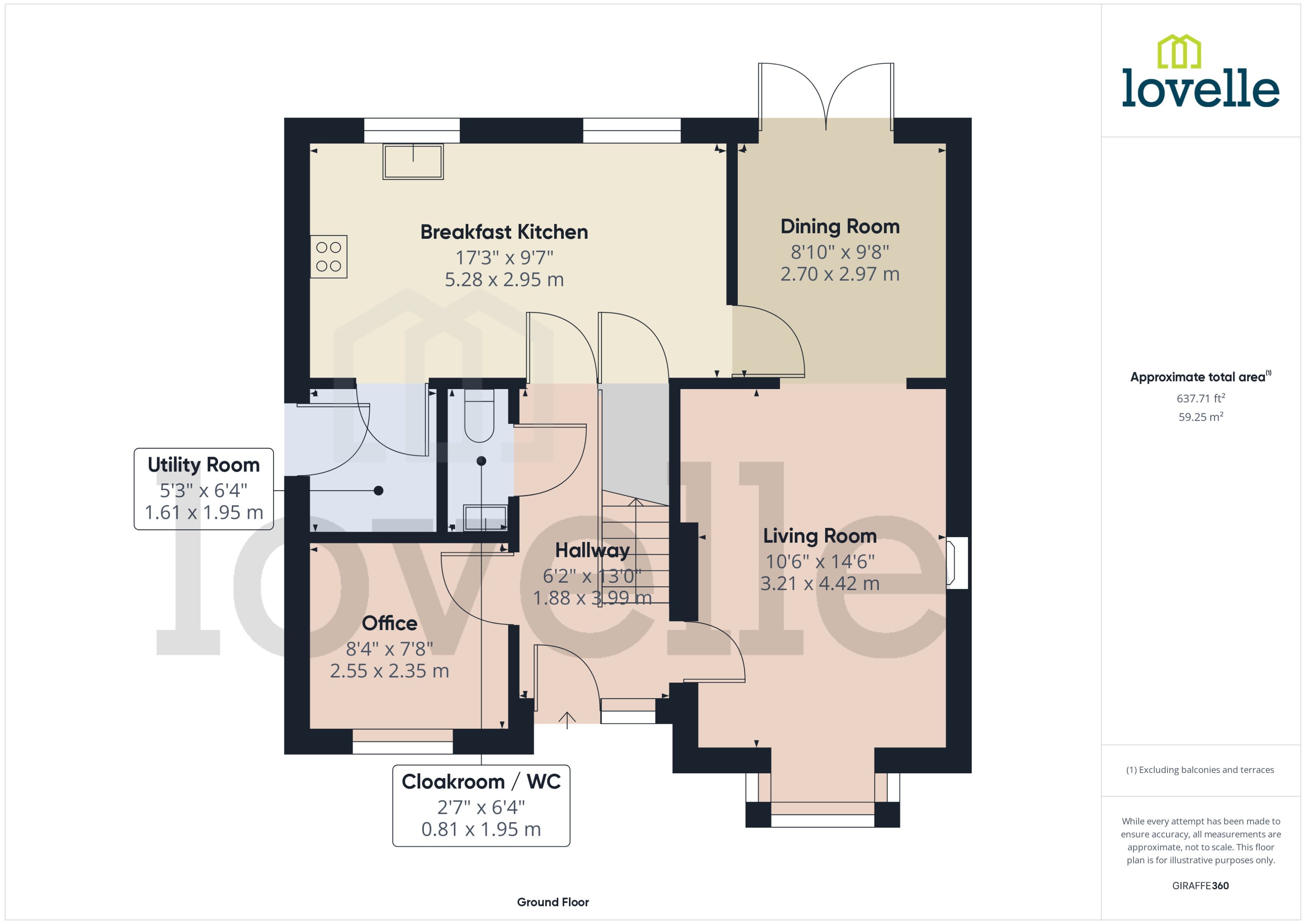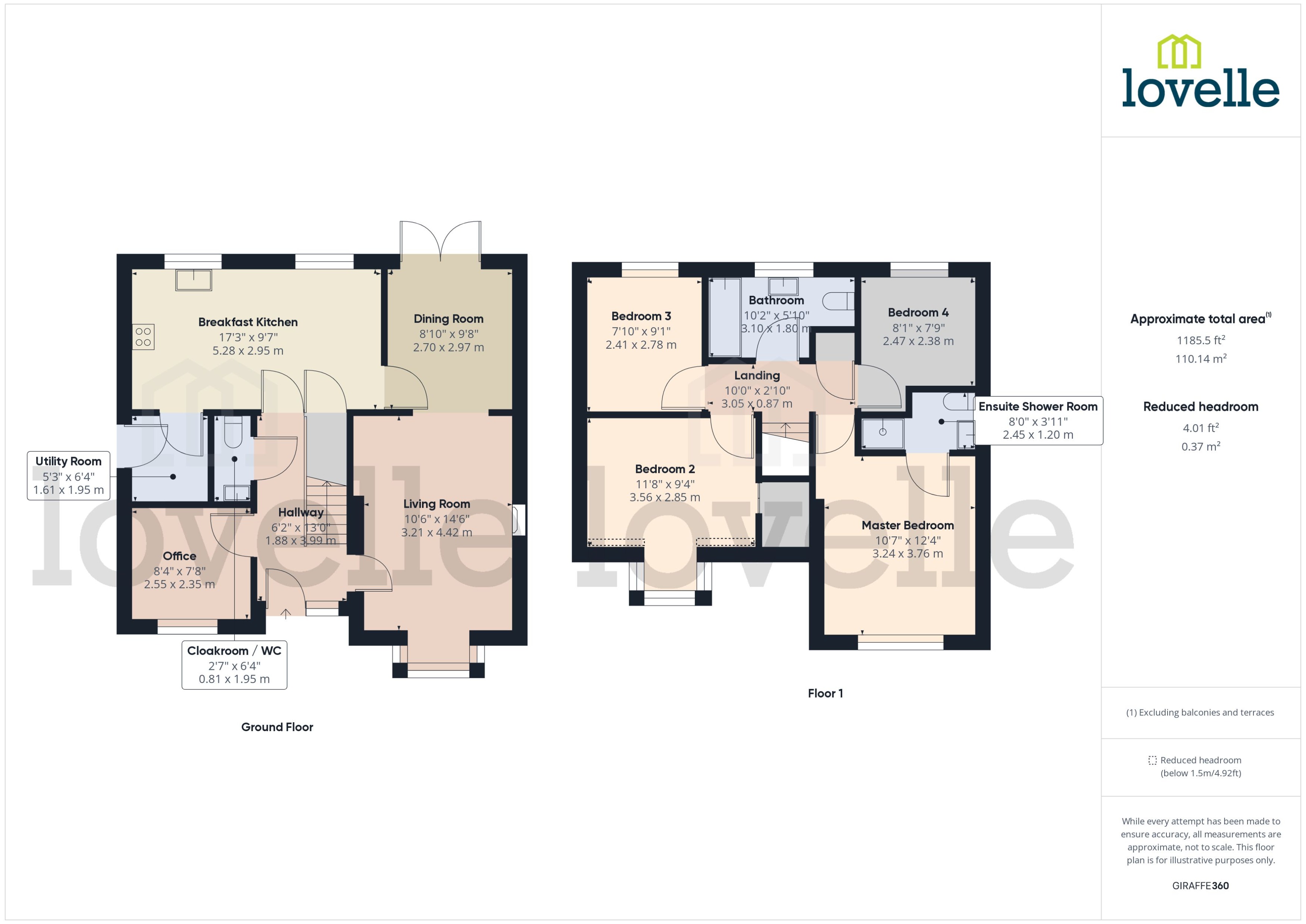Detached house for sale in Hardwick Close, Saxilby LN1
Just added* Calls to this number will be recorded for quality, compliance and training purposes.
Property features
- Detached family home
- Popular village location
- 3 reception rooms
- Breakfast kitchen, utility room
- 4 bedrooms, 2 bathrooms
- Gardens front & rear
- Driveway & double garage
- No chain
- Tenure: Freehold
- EPC Rating: D
Property description
Welcome to Hardwick Close, Saxilby, a superb four-bedroom detached family home situated in the heart of the popular village of Saxilby. This spacious property offers an abundance of living space, including three reception rooms perfect for entertaining or relaxing with family and friends. The home features two bathrooms, and a cloakroom /WC ensuring convenience and comfort for all residents.
The accommodation is both generous and well-designed, catering to the needs of contemporary family life. Outside, the enclosed garden provides a private and secure area for outdoor activities, while the driveway and double garage offer ample parking and storage solutions.
Being sold with no onward chain, Hardwick Close presents a unique opportunity to acquire a beautiful family home in a sought-after location. Don't miss out on making this delightful property your new residence.
The property is fully double glazed and has a gas fired central heating system. Council tax band: D
EPC rating: D.
Entrance Hall (3.99m x 1.89m (13'1" x 6'2"))
Double glazed front entrance door, double glazed window to front aspect, radiator, coving to ceiling, and stairs leading to first floor landing.
Study (2.55m x 2.35m (8'5" x 7'8"))
Double glazed window to front aspect, radiator, and coving to ceiling.
Living Room (4.42m x 3.21m (14'6" x 10'6"))
Double glazed walk-in bay window to front aspect, coving to ceiling, radiator, feature fireplace, and open walk-through to dining room.
Dining Room (2.97m x 2.70m (9'8" x 8'11"))
Double glazed uPVC double glazed patio doors leading to rear garden, coving to ceiling, and radiator.
Breakfast Kitchen (5.28m x 2.95m (17'4" x 9'8"))
Range of fitted base and wall units with contrasting roll edge work surfaces, integrated fridge freezer, one and a half stainless steel sink unit, integrated dishwasher, 4 ring gas hob, extractor canopy, integrated double oven, tiled splash backs, ceramic tiled flooring, breakfast bar, coving to ceiling, radiator, under stairs storage cupboard, and 2 double glazed windows to rear aspect.
Cloakroom / WC (1.95m x 1.61m (6'5" x 5'4"))
Cloakroom / WC, vanity wash hand basin, radiator, tiled splash backs, coving to ceiling, extractor fan, and ceramic tiled flooring.
Utility Room (1.95m x 1.61m (6'5" x 5'4"))
Ceramic tiled flooring, Belfast style sink unit, space and plumbing for washing machine, tiled splash backs, ceramic tiled flooring, extractor fan, coving to ceiling, electric consumer board, coving to ceiling, wall mounted boiler, and uPVC double glazed rear entrance door.
Landing (3.05m x 0.87m (10'0" x 2'11"))
Access to roof void, coving to ceiling, and airing cupboard.
Master Bedroom (3.76m x 3.24m (12'4" x 10'7"))
Double glazed window to front aspect, coving to ceiling, radiator, and fitted wardrobes.
Ensuite Shower Room (2.45m x 1.20m (8'0" x 3'11"))
Shower cubicle with mains shower unit, pedestal wash hand basin, and low level WC. Fully tiled splash backs, ceramic tiled flooring, heated towel rail, shaver wall socket, coving to ceiling, and double glazed windows to side aspect.
Bedroom 2 (3.56m x 2.85m (11'8" x 9'5"))
Walk-in double glazed window to front aspect, radiator, coving to ceiling, and over stairs storage cupboard.
Bedroom 3 (2.78m x 2.41m (9'1" x 7'11"))
Double glazed window to rear aspect, radiator, and coving to ceiling.
Bedroom 4 (2.47m x 2.38m (8'1" x 7'10"))
Double glazed window to rear aspect, radiator, and coving to ceiling.
Family Bathroom (3.10m x 1.80m (10'2" x 5'11"))
Panelled bath, pedestal wash hand basin, and low level WC. There are tiled splash backs, ceramic tiled flooring, extractor fan, and coving to ceiling.
Outside
Gardens
The property occupies a good size plot with gardens to the front and rear aspects.
Driveway
Block-paved driveway to the front aspect, providing ample off road parking.
Double Garage
Detached double garage, with electric front roller door, pedestrian access door to rear garden, power and lighting.
Property info
For more information about this property, please contact
Lovelle Estate Agency, LN8 on +44 1673 847059 * (local rate)
Disclaimer
Property descriptions and related information displayed on this page, with the exclusion of Running Costs data, are marketing materials provided by Lovelle Estate Agency, and do not constitute property particulars. Please contact Lovelle Estate Agency for full details and further information. The Running Costs data displayed on this page are provided by PrimeLocation to give an indication of potential running costs based on various data sources. PrimeLocation does not warrant or accept any responsibility for the accuracy or completeness of the property descriptions, related information or Running Costs data provided here.
































.png)


