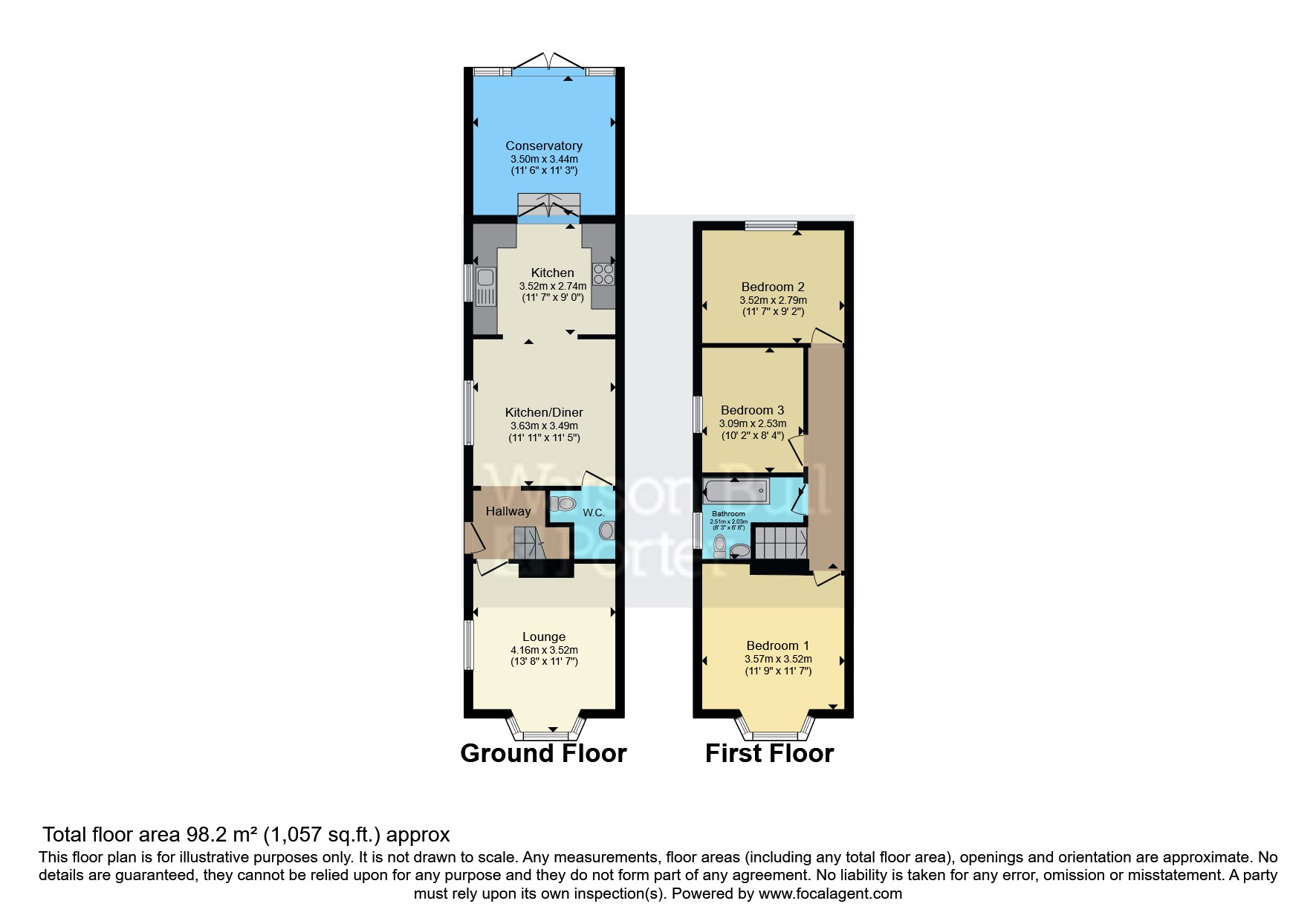Semi-detached house for sale in Oakfield Road, East Cowes, Isle Of Wight PO32
* Calls to this number will be recorded for quality, compliance and training purposes.
Utilities and more details
Property features
- Spacious Family Home with 3 Double Bedrooms
- Generous South-Facing Garden
- Two Reception Rooms with Conservatory
- Open Plan Kitchen/Diner
- Family Bathroom & Downstairs WC
- Short Walk to Local Schools, Shops & Transport Links to Southampton & Locally
Property description
Conveniently located for local schools, shops and transport links both locally & to Southampton this spacious three bedroom home is ideal for families. Due to the generous accommodation throughout the property could also suit any buyers requiring a 4 bedroom house as the current owners have previously used the lounge as a 4th bedroom.
Downstairs the accommodation comprises; bay fronted lounge, open plan kitchen & dining room, conservatory (could also be used as a dining area or study) and a cloakroom.
Upstairs are 3 double bedrooms and the family bathroom. There is a full height loft space, ideal for storage but also with the potential to add further accommodation subject to planning.
Accessed from the conservatory is a generous, south-facing garden that benefits from the sun all day with a large patio ideal for BBQ's and an excellent space for the whole family to enjoy!
We highly recommend viewing for any families looking for a spacious property in the heart of East Cowes.
East Cowes offers schools, many shops, eateries and of course the ferry connection to Southampton on the mainland. The beach runs along the Esplanade which is at the edge of town and the access road runs the length of the beach behind the sea wall, with a wooded area; perfect for walks.<br /><br />
Hallway
Lounge (4.16m x 3.52m)
Dining Room/Lounge (3.63m x 3.49m)
Kitchen (3.52m x 2.74m)
Conservatory (3.5m x 3.44m)
WC
Bedroom 1 (3.57m x 3.52m)
Bedroom 2 (3.52m x 2.79m)
Bedroom 3 (3.09m x 2.53m)
Bathroom (2.51m x 2.03m)
Rear Garden
Accessed from the conservatory is a generous, south-facing garden that benefits from the sun all day with a large patio ideal for BBQ's.
Property info
For more information about this property, please contact
Watson Bull & Porter - Newport Sales, PO30 on +44 1983 507930 * (local rate)
Disclaimer
Property descriptions and related information displayed on this page, with the exclusion of Running Costs data, are marketing materials provided by Watson Bull & Porter - Newport Sales, and do not constitute property particulars. Please contact Watson Bull & Porter - Newport Sales for full details and further information. The Running Costs data displayed on this page are provided by PrimeLocation to give an indication of potential running costs based on various data sources. PrimeLocation does not warrant or accept any responsibility for the accuracy or completeness of the property descriptions, related information or Running Costs data provided here.




























.png)
