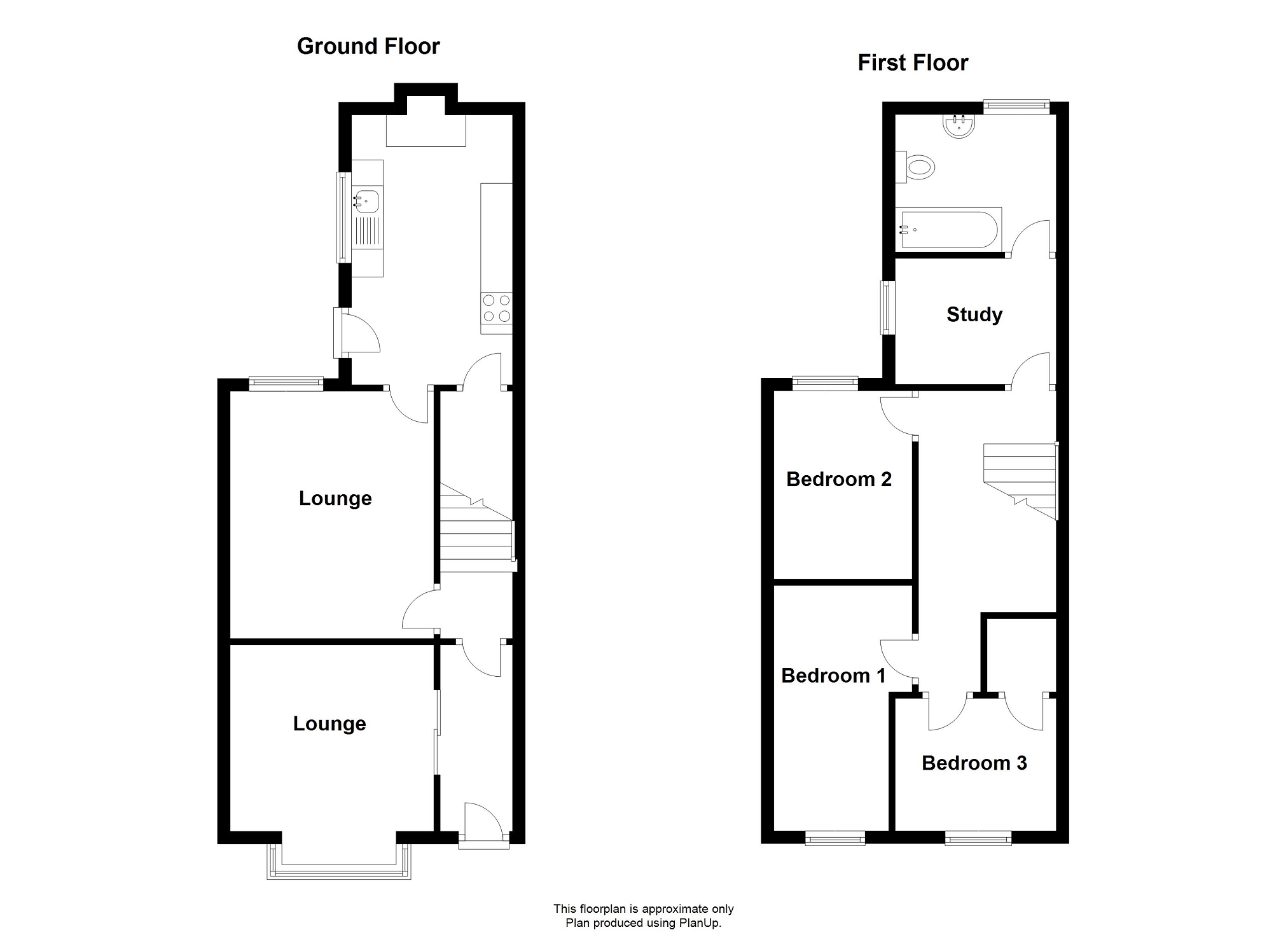Semi-detached house for sale in Brynbrain Road, Cwmllynfell, Ystradgynlais, City And County Of Swansea. SA9
* Calls to this number will be recorded for quality, compliance and training purposes.
Property features
- Original Features
- 0.13 Acres Plot
- Ideal Family Home Ideal Family Home
- Front Views
- Quiet Location
- Potential for Fourth Bedroom
- Requires Sympathetic Modernisation
Property description
Welcome to this charming semi-detached home on a generous 0.13-acre plot in the picturesque area of Brynbrain Road. This three-bedroom property, with potential to convert into four bedrooms, offers a unique opportunity for those seeking a project with scope for modernisation and expansion.
Inside, you’ll find three spacious bedrooms, bright living and dining areas, and many original features including tiles, doors, and a beautiful banister. The family bathroom is well-sized with potential for redesign. The expansive garden is ideal for family activities or future extensions, with scenic front views adding to the property's charm.
Located in a friendly community with excellent local amenities, reputable schools, parks, and convenient access to major road networks and public transport, this property is perfect for first-time buyers, growing families, or investors. Don’t miss the chance to view this unique home and imagine its potential.
For more information or to arrange a viewing, please contact us today.
Porch
Enter via obscure double glazed PVC door into porch. Carpeted flooring, part tiled walls, with dado rails, ceiling lights, sliding door leading into;
Living Room (2.96m Max x 3.22m Max (9' 9" Max x 10' 7" Max))
Carpeted flooring, double panelled radiator, ceiling light, double glazed window to the front.
Hallway
Carpeted flooring, carpeted stairs to first floor landing, banister with spindles, single panel radiator, dado rail, door leading into;
Lounge (3.58m Max x 3.89m Max (11' 9" Max x 12' 9" Max))
Carpeted flooring, picture rails, double panelled radiator, alcove storage areas with shelving, ceiling light, open fireplace with brick effect surround and wooden mantle, double glazed window to the rear, door leading into;
Kitchen (2.48m Max x 4.24m Max (8' 2" Max x 13' 11" Max))
Wall mount units, base units with worktops over with integrated electric hob and electric oven underneath, space for washing machine with plumbing, space for fridge freezer, stainless steel sink with drainer and tap, carpeted flooring, dado rail, part tile walls and splash back, part wooden panelled walls, two alcove storage areas, double glazed windows to the side, obscure double glazed door to the rear, large pantry underneath the stairs, ceiling light, open fire with tiled surround and oil fired boiler in-situ, double panelled radiator.
Landing
Carpeted flooring, banister with spindles, ceiling light, door to;
Bedroom 1 (4.06m Max x 2.37m Max (13' 4" Max x 7' 9" Max))
Carpeted flooring, double panelled radiators, ceiling light, double glazed window to the front.
Bedroom 2 (2.59m Max x 2.80m Max (8' 6" Max x 9' 2" Max))
Carpeted flooring, radiator, double glazed window to the rear, ceiling light.
Bedroom 3 (2.14m Max x 2.79m Max (7' 0" Max x 9' 2" Max))
Carpeted flooring, ceiling light, radiator, double glazed window to the front, door to storage cupboard with loft access.
Study (2.52m Max x 2.43m Max (8' 3" Max x 8' 0" Max))
Double glazed window to side, carpeted flooring, radiator, door to;
Bathroom (2.50m Max x 1.79m Max (8' 2" Max x 5' 10" Max))
Comprising of a three piece suite including W.C, wash basin with pedestal, bath with shower over, part tiled splash back, lino flooring, shelving area, double glazed window to the rear, ceiling light, radiator.
External
To the front, there is a small front garden with a stone boundary wall, pebble garden with a hardstanding path to the front door and to side.
To the rear, there is a hard standing path with brick border plant beds, purpose built shed and laid to lawn areas with mature trees and shrubs.
Services
We have been advised electric, drainage and water is connected to the property.
Property info
For more information about this property, please contact
Clee Tompkinson Francis - Ystradgynlais, SA9 on +44 1639 339974 * (local rate)
Disclaimer
Property descriptions and related information displayed on this page, with the exclusion of Running Costs data, are marketing materials provided by Clee Tompkinson Francis - Ystradgynlais, and do not constitute property particulars. Please contact Clee Tompkinson Francis - Ystradgynlais for full details and further information. The Running Costs data displayed on this page are provided by PrimeLocation to give an indication of potential running costs based on various data sources. PrimeLocation does not warrant or accept any responsibility for the accuracy or completeness of the property descriptions, related information or Running Costs data provided here.




































.png)
