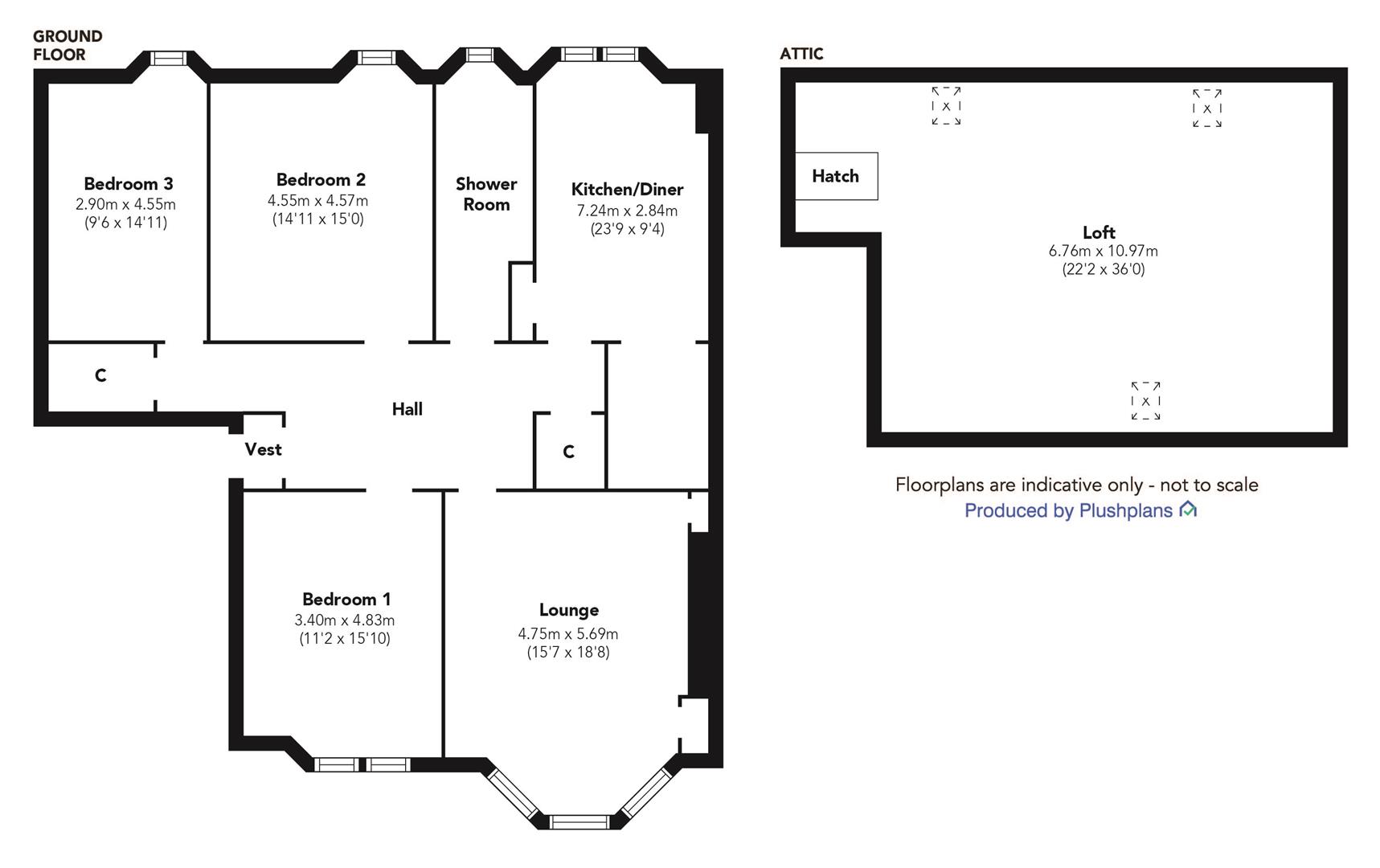Flat for sale in Binnie Street, Gourock PA19
* Calls to this number will be recorded for quality, compliance and training purposes.
Property description
Occupying a desirable location this well presented larger style three bedroom second floor flat offers modern stylish living within a traditional sandstone property. A particular benefit is the private, spacious floored and lined loft with three single glazed skylight windows. This space offers development potential, subject to permissions being granted. We are advised the roof remains shared with the other residents and access for communal roof repairs is from a separate communal loft.
There is a private south facing paved patio set within the rear garden plus a communal drying green. The communal outhouse and private cellar provide useful storage. Lies convenient for the town centre with all its amenities and transport facilities including the railway station with frequent service to Glasgow. Specification includes: Double glazing and gas central heating. Period style ornate detailing.
The impressive apartments comprise: Entrance Vestibule which is reached by double timber doors which leads to the welcoming Reception Hallway by UPVC double glazed door with two inbuilt cupboards. The bright and spacious front facing Lounge has a three light bay window formation and enjoys oblique views beyond surrounding properties towards the River Clyde and Lyle Hill.
There is a rear facing fitted Dining Kitchen overlooking the garden which features grey units, black marble style work surfaces and tiled splashback. Appliances include: Stainless steel chimney extractor hood, gas range cooker and fridge/freezer. There is ample space for a dining table and chairs within this room which is ideal for family living and entertaining with friends.
There are three double sized Bedrooms. The Shower Room with rear window, features a three piece suite comprising: Vanity wash hand basin, wc and raised plinth for the shower cubicle. Additional features include: Wall and floor tiling.
Viewing is highly recommended for this home with development potential. EPC = D
Entrance Vestibule
Hallway
Lounge (4.75m x 5.69m (15'7 x 18'8))
Kitchen Diner (7.24m x 2.84m (23'9 x 9'4))
Bedroom 1 (3.40m x 4.83m (11'2 x 15'10))
Bedroom 2 (4.55m x 4.57m (14'11 x 15'0))
Bedroom 3 (2.90m x 4.55m (9'6 x 14'11))
Shower Room
Floored And Lined Loft (6.76m x 10.97m (22'2 x 36'0))
Property info
For more information about this property, please contact
Neill Clerk Estate Agents, PA15 on +44 1475 327910 * (local rate)
Disclaimer
Property descriptions and related information displayed on this page, with the exclusion of Running Costs data, are marketing materials provided by Neill Clerk Estate Agents, and do not constitute property particulars. Please contact Neill Clerk Estate Agents for full details and further information. The Running Costs data displayed on this page are provided by PrimeLocation to give an indication of potential running costs based on various data sources. PrimeLocation does not warrant or accept any responsibility for the accuracy or completeness of the property descriptions, related information or Running Costs data provided here.








































.png)
