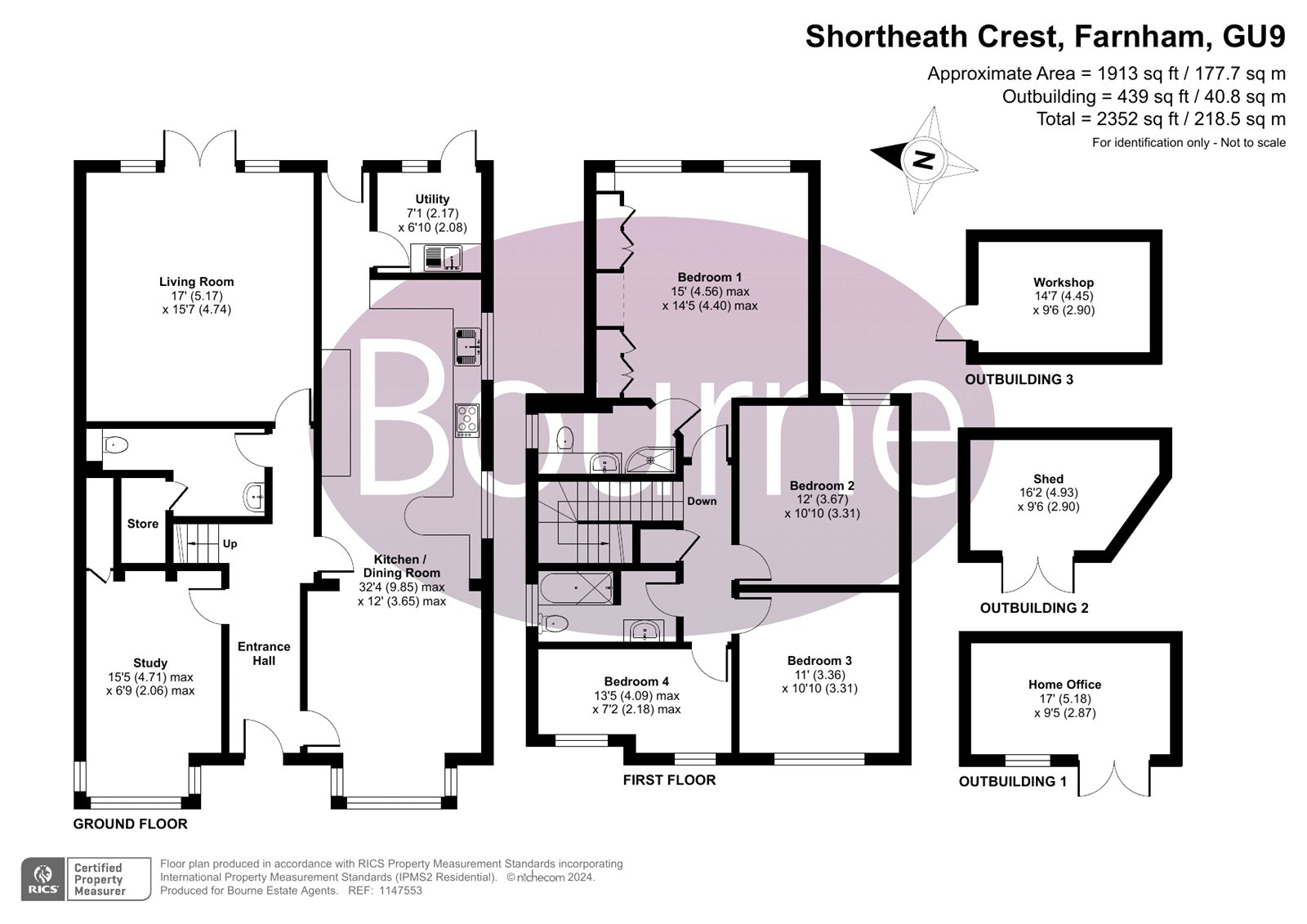Detached house for sale in Shortheath Crest, Farnham, Surrey GU9
* Calls to this number will be recorded for quality, compliance and training purposes.
Property features
- Four Bedroom Detached
- Kitchen/Breakfast Room
- Family Room
- Study/Dining Room
- Spacious Sitting Room
- Utility Room
- En Suite
- Outbuildings
- Well-Proportioned Garden
- Ample Driveway Parking
Property description
Enter via a spacious hall and to the right, the large kitchen/breakfast room, featuring a bay window, provides an excellent family space. Granite worktops and splashbacks adorn beech units, with space and plumbing for an American-style fridge. Integrated appliances include a Bosch dual oven, Bosch microwave combi oven, Bosch induction hob, and Bosch dishwasher. The kitchen is completed with double wine racks and a dual sink, exemplifying thoughtful design.
On the opposite side of the hallway, the formal dining area also features a bay window and built-in storage. Adjacent to the kitchen, the utility room, equipped with beech units, a sink, and plumbing for a washing machine, leads to the rear door. The cloakroom, with plumbing for a shower and under-stairs storage, offers potential to be converted into a full bathroom. The expansive living room, with patio doors opening to the garden, provides a beautiful outlook.
Upstairs, the main bedroom is exceptional, offering garden views and built-in units, including double-width bedside tables and double wardrobes. The en-suite features a shower, sink unit, W.C., and cupboards. Bedrooms two and three, both generous doubles, have views to the rear and front, respectively. The fourth bedroom is well-configured to accommodate a double bed with ample storage space. The family bathroom includes a shower over the bath, sink, W.C., and heated towel rail. An airing cupboard and a well-boarded loft space complete the upstairs accommodation.
The rear garden is perfectly designed for entertaining and family use. A large Indian sandstone patio, accessible via the double doors or rear kitchen door, benefits from side access and power points. A long lawn with mature magnolia trees and a paved side seating area, also in Indian sandstone, leads to the outbuildings and summer house. The first outbuilding, currently an additional living space, would make an excellent home office. Behind it is a traditional workshop space, and a large shed with electrical hookup providing further utility. Additionally, there is an Oak frame Pergola.
Freehold
Council tax band G<br /><br />
Property info
For more information about this property, please contact
Bourne Estate Agents, GU9 on +44 1252 943916 * (local rate)
Disclaimer
Property descriptions and related information displayed on this page, with the exclusion of Running Costs data, are marketing materials provided by Bourne Estate Agents, and do not constitute property particulars. Please contact Bourne Estate Agents for full details and further information. The Running Costs data displayed on this page are provided by PrimeLocation to give an indication of potential running costs based on various data sources. PrimeLocation does not warrant or accept any responsibility for the accuracy or completeness of the property descriptions, related information or Running Costs data provided here.
































.png)