End terrace house for sale in Queens Road, Portsmouth PO2
* Calls to this number will be recorded for quality, compliance and training purposes.
Property description
To be sold by public auction at A date to be confirmed
(unless sold previously).
Guide price: £600,000+
We invite immediate cash offers, prior to possible Public Auction, for this substantial and valuable part-possession investment opportunity arranged currently as four self-contained apartments (3 Let, 1 Vacant) together with three garages plus open parking. Queens Road runs between Kingston Road and Copnor Road, No. 44 being on the south side a short distance from the former. This is a popular and convenient residential address enjoying ready access to a wide range of public amenities. This end-terrace, late-Victorian character residence features brick and rendered elevations under a modern tiled roof, the facade incorporating recessed porch and double bay window. It stands behind a deep forecourt, whilst a shared driveway leads to a garage/parking compound accommodating 5/6 vehicles - a rare and desirable asset.
Existing layout and occupancy:
ground floor flat (44a)
Large Living Room, 2 Double Bedrooms, Kitchen, Shower & W.C.
Vacant possession.
Potential rental income: £1,000 p.c.m.
Ground floor rear (44c)
Living/Kitchen, Double Bedroom, Bathroom & W.C.
Let at £675 p.c.m.
First floor front (44)
Large Living Room, Kitchen, Bathroom & W.C., Double Bedroom, 2nd Bedroom/Study.
Let at £900 p.c.m.
First floor rear (44b)
Living Room, Kitchen, Bathroom & W.C., Double Bedroom, 2nd Bedroom/Study.
Let at £850 p.c.m.
Gross yield
6.75% p.a. (with 44a let).
Felt to hold potential (subject to planning) for further useful layout change/extension, this is an appealing and lucrative investment opportunity full details of which are given as follows:
Pair of storm doors to:
Porch
Access to 44a and 44.
44a - ground floor flat
Entrance Hall
Part-coved ceiling. Double panel radiator. Built-in cupboard under stairs.
Living Room - 6.88m x 5.08m (22'7" x 16'8")
Coved, textured Artex ceiling. Splay bay window to front elevation, having replacement double-glazing. Double panel radiator.
Bedroom One - 4.44m x 2.57m (14'7" x 8'5")
Textured Artex ceiling. Replacement double-glazed window to rear elevation. Single panel radiator.
Bedroom Two - 4.47m x 2.77m (14'8" x 9'1")
Coved, textured Artex ceiling. Replacement double-glazed window to side elevation. Single panel radiator. Built-in wardrobe.
Shower Room & W.C. - 3.25m x 1.5m (10'8" x 4'11")
White suite comprising: Pedestal handbasin, low flush w.c., large-capacity shower cubicle. Double panel radiator. Replacement obscure double-glazed window.
Kitchen - 4.52m x 2.97m (14'10" x 9'9")
Fitted and equipped with: Base and wall cupboards, work surfaces with tiled surround, single drainer stainless steel sink unit with mixer tap, electric oven, 4-ring gas hob. 'Main' gas fired central heating and hot water boiler. Double panel radiator. Replacement double-glazed window to side elevation.
44 - first floor flat
Landing
Contemporary storage cupboards. Walk-in cupboard. Skylight.
Kitchen - 4.47m x 2.74m (14'8" x 9'0")
Again, fitted and equipped. 'Biasi' gas fired central heating and hot water boiler. Double panel radiator. Replacement double-glazed window to rear elevation. Wood-laminate flooring. Square opening to:
Inner Hall - 2.87m x 2.21m (9'5" x 7'3")
Double panel radiator.
Bathroom & W.C. - 2.49m x 1.45m (8'2" x 4'9")
Contemporary white suite comprising: Rectangular handbasin with mixer tap plus cupboard under, low flush w.c., and panelled bath with mixer tap and shower attachment. Double panel radiator. Replacement obscure double-glazed window to side elevation. Extractor.
Living Room - 6.5m x 4.17m (21'4" x 13'8")
Splay bay window to front elevation having replacement double-glazing; additional similar window to side elevation. Two double panel radiators. Door to:
Bedroom One - 3.23m x 2.72m (10'7" x 8'11")
Replacement double-glazed window to front elevation.
Bedroom Two/Study - 3.63m x 2.69m (11'11" x 8'10")
Single panel radiator. Note: This rooms lacks a window.
44c - ground floor rear
Private access via rear of building, with UPVC and obscure double-glazed door to:
Living Room/Kitchen - 5.82m x 4.52m (19'1" x 14'10")
Textured Artex ceiling. Wood-laminate flooring. Pair of replacement double-glazed windows to rear elevation, one similar to the side. Kitchen area fitted and equipped as before. 'Heatline' gas fired central heating and hot water boiler. Double panel radiator. Door to:
Bathroom & W.C. - 2.67m x 1.7m (8'9" x 5'7")
Handbasin, low flush w.c., panelled bath with mixer tap and shower attachment. Replacement double-glazed window to side elevation. Double panel radiator.
Bedroom - 4.29m x 2.41m (14'1" x 7'11")
Replacement double-glazed window to side elevation. Double panel radiator. Door from Living Room/Kitchen.
44b - first floor rear
Private access via rear of building, with external metal staircase to front door and:
Living Room - 4.52m x 4.37m (14'10" x 14'4")
Dual-aspect, with replacement double-glazed windows to rear and side. Double panel radiator. Door to:
Bedroom Two/Study - 2.92m x 2.16m (9'7" x 7'1")
Double panel radiator. Note: This room has no external window.
Bedroom One - 3.18m x 2.67m (10'5" x 8'9")
Replacement double-glazed window to side elevation. Single panel radiator.
Inner Hall
To:
Kitchen - 4.29m x 2.46m (14'1" x 8'1")
Fitted and equipped as before. Replacement double-glazed window to side elevation. Door to:
Inner Hall
and:
Bathroom & W.C. - 1.98m x 1.88m (6'6" x 6'2")
Handbasin, low flush w.c., panelled bath with mixer tap and shower attachment. Single panel radiator. Replacement obscure double-glazed window to side elevation.
Outside
front: Deep forecourt.
Rear: A shared driveway grants access to a parking compound having hardstand for 2/3 cars together with three single lock-up garages (being Let currently, but available with Vacant Possession).
EPC
44a 'C'
44c 'D'
44 'D'
44b 'D'
council tax
44a - Band 'B' - £1,614.24 per annum (2024-25)
44c - Band 'A' - £1,383.64 per annum (2024-25)
44 - Band 'B' - £1,614.24 per annum (2024-25)
44b - Band 'A' - £1,383.64 per annum (2024-25)
additional auction costs
A Buyer's Premium of £450 + V.A.T., will be payable by the purchaser to the Auctioneers, either in the Saleroom or, if the Lot is sold prior to Auction, at the offices of Nesbit & Co. An Auction Legal Pack (including Contract of Sale and Special Conditions) will be prepared by the Seller's Solicitors and available for inspection by interested parties. Those intending to bid are advised to make themselves aware of the content of the Legal Pack, containing, as it will, information in respect of any other charges that may apply (Search Fees and/or Seller's legal costs for example).
Viewing
By appointment with sole agents & auctioneers,
D. M. Nesbit & co.
(17881/051338)
Property info
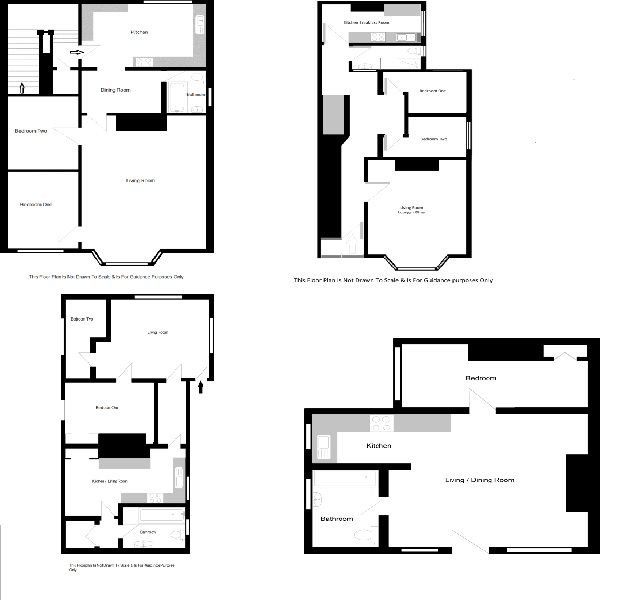
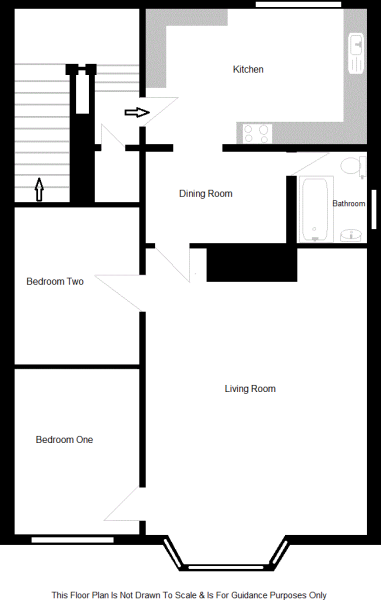
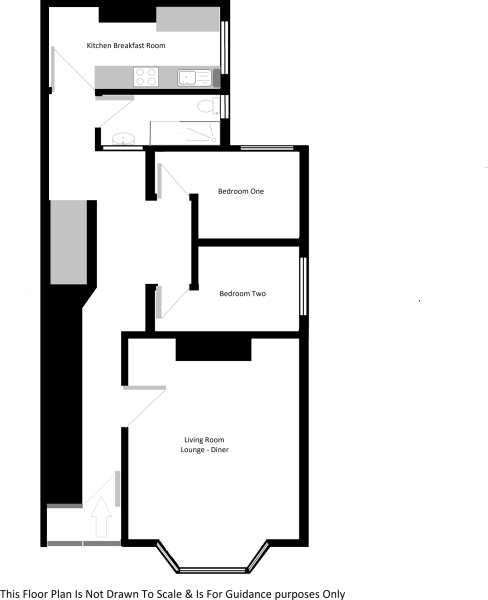
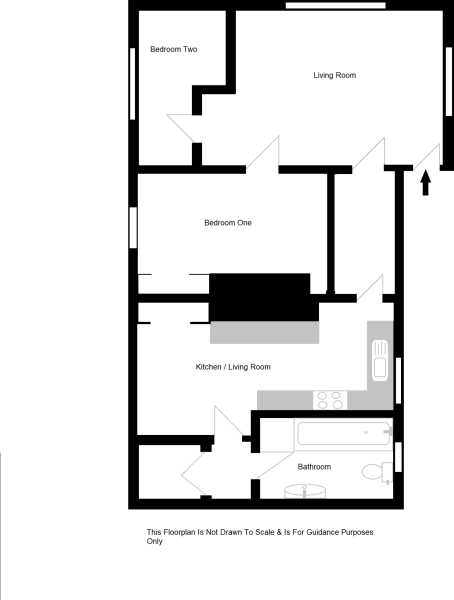
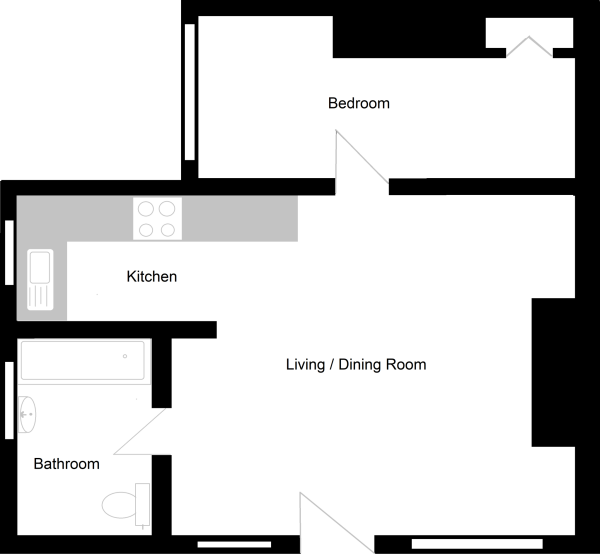
For more information about this property, please contact
D.M. Nesbit & Co, PO5 on +44 23 9233 3579 * (local rate)
Disclaimer
Property descriptions and related information displayed on this page, with the exclusion of Running Costs data, are marketing materials provided by D.M. Nesbit & Co, and do not constitute property particulars. Please contact D.M. Nesbit & Co for full details and further information. The Running Costs data displayed on this page are provided by PrimeLocation to give an indication of potential running costs based on various data sources. PrimeLocation does not warrant or accept any responsibility for the accuracy or completeness of the property descriptions, related information or Running Costs data provided here.








































.png)

