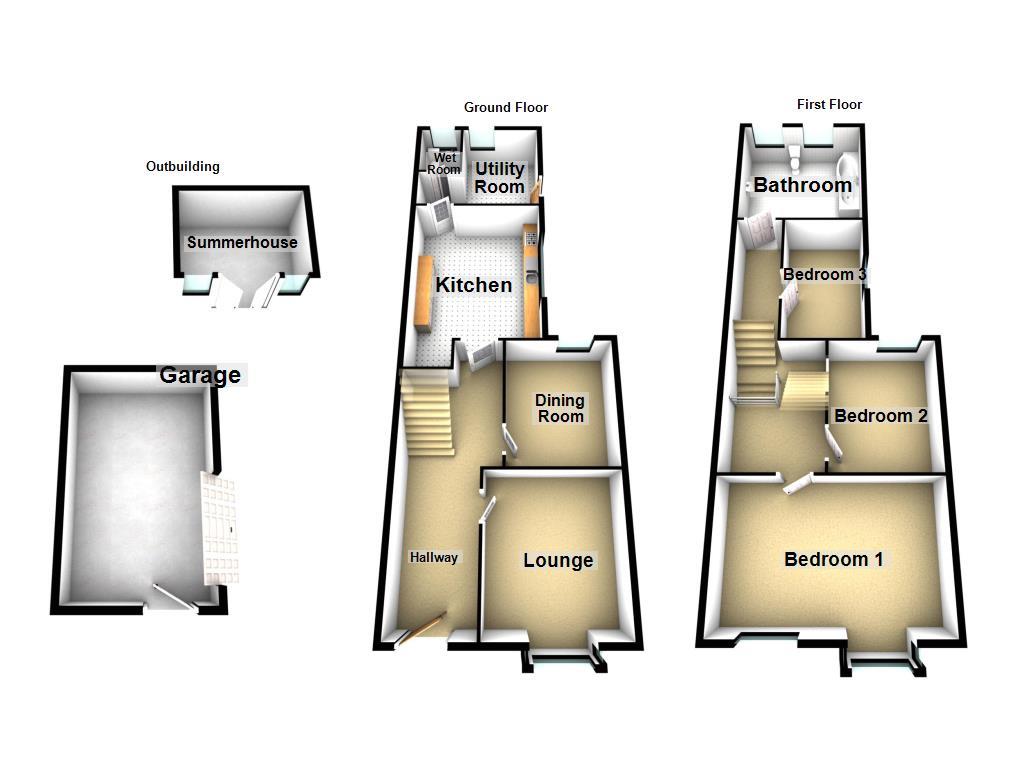Semi-detached house for sale in College Street, Ammanford SA18
* Calls to this number will be recorded for quality, compliance and training purposes.
Property features
- Immaculately Presented Semi Detached House Conveniently Located to Ammanford Town Centre
- 3 Bedrooms & 2 Reception Rooms
- Utility Room & Wet Room
- Beautifully Presented Rear Garden with Patio, Summerhouse with Decking
- Garage & Additional Parking
- Double/Triple Glazing & Gas Central Heating
- Council Tax Band - C
- Freehold
- EPC- D66
- Viewing is highly recommended
Property description
Mallard is delighted to offer For Sale this Immaculately Presented Semi Detached Property conveniently located within walking distance to Ammanford Town Centre with all it's amenities for shopping, leisure activities, schools both primary and secondary and good transport links with the M4 Motorway just located approximately 6 miles away at Junction 49. The property itself has been tastefully modernised with modern design living whilst incorporating some character and charm throughout. The accommodation comprises, Entrance Vestibule, Hallway, Lounge, Dining Room, Kitchen, Utility Room and Wet Room on the ground floor with 3 Bedrooms and Family Bathroom located on the first floor. Externally there is a low maintenance garden to the front, side driveway leading to garage and additional parking, patio, summer house with decking area. The property benefits from Gas Central Heating and uPVC Double Glazing. Council Tax Band - C. Freehold. EPC - D66. Viewing is highly recommended.
Ground Floor
With Composite front door leading to Entrance Vestibule with tiled flooring leading into....
Entrance Hall
With double radiator, coved ceiling, decorative arch, stairs to first floor with under stairs cupboard and wood effect laminate flooring.
Lounge (4.5 x 4.06 (14'9" x 13'3"))
With double radiator, multi fuel fireplace with marble hearth and oak mantle, wooden flooring, triple glazed bay window to the front of the property.
Dining Room (3.38 x 3.66 (11'1" x 12'0"))
With double radiator, storage alcoves, wood effect laminate flooring and double glazed windows to the side and rear of the property.
Kitchen (3.15 x 3.63 (10'4" x 11'10"))
With a range of base and wall units, wooden block worktops, metro tiled splashback, one and a half bowl porcelain sink unit with mixer taps, Range Cooker with extractor above, cupboard with space for fridge/freezer, tongue and groove ceiling, alcove with shelving, mantle with lighting above and double glazed window to the side of the property.
Utility Room (3.18 x 1.73 (10'5" x 5'8"))
With wood effect laminate flooring, worktop, shelving, space for automatic washing machine and tumble dryer, double glazed window to the rear and composite door to the side of the property.
Wet Room (1.45 x 1.27 (4'9" x 4'1"))
With low level flush WC, vanity wash hand basin, dual shower, tiled walls, Mosaic tiled flooring, extractor fan, heated towel rail, down lights and double glazed window to the rear of the property.
First Floor
Landing
With split level landing, radiator, hatch to roof space.
Bedroom 1 (5.05 x 3.53 (16'6" x 11'6"))
Wit two double radiators, wood effect laminate flooring, alcove and triple glazed bay window and window to the front of the property.
Bedroom 2 (3.68 x 3.35 (12'0" x 10'11"))
With radiator, wood effect laminate flooring and double glazed window to the rear of the property.
Bedroom 3 (3.66 x 2.26 (12'0" x 7'4"))
With radiator, wood effect laminate flooring and double glazed window to the side of the property.
Family Bathroom
With low level flush WC, vanity unit with inset wash hand basin, panelled bath with dual shower over and glass shower screen, tiled walls and flooring, remote controlled ceiling light, cupboard with slatted shelving housing gas boiler providing domestic hot water and central heating and two double glazed windows to the rear of the property.
External
Front: With low maintenance garden, side driveway with gated rear garden access leading to additional parking and Garage.
Rear: With immaculate rear gravelled garden, patio, an abundance of mature shrubs and bushes, Summer House ( 2.24 x 3.48 ) with wooden flooring, panelled walls, electricity connected, double doors leading to decking area.
Services
Mains gas, electricity, water and drainage.
Council Tax
- Band C
Tenure
Freehold
Note
All photographs have been taken using a wide angle lens.
Note
Any appliances and services listed on these details have not been tested.
Viewings
By appointment with the selling agents on or email on
Social Media
Follow us on Facebook, Instagram and X - Mallard Estate Agents
Directions
Leave Ammanford on College Street and continue until you reach the junction signposted to the Railway Station and the property can be found on the right hand side just before the turning to Brynteg Medical Practice.
Property info
For more information about this property, please contact
Mallard Estate Agents, SA18 on +44 1269 526992 * (local rate)
Disclaimer
Property descriptions and related information displayed on this page, with the exclusion of Running Costs data, are marketing materials provided by Mallard Estate Agents, and do not constitute property particulars. Please contact Mallard Estate Agents for full details and further information. The Running Costs data displayed on this page are provided by PrimeLocation to give an indication of potential running costs based on various data sources. PrimeLocation does not warrant or accept any responsibility for the accuracy or completeness of the property descriptions, related information or Running Costs data provided here.



![Img_8539[1].Jpg Thumbnail Semi-detached house for sale in College Street, Ammanford](https://lid.zoocdn.com/80/60/22869aa9466709d8e5fbb8f96b5935b1eb52f158.jpg)
![Img_8543[1].Jpg Thumbnail Semi-detached house for sale in College Street, Ammanford](https://lid.zoocdn.com/80/60/b708dd08576c0c4da11459ea9466da7ce5fd7b41.jpg)



![Img_8542[1].Jpg Thumbnail Semi-detached house for sale in College Street, Ammanford](https://lid.zoocdn.com/80/60/696f0faa36f3cece22e3423780f51a648cb71c33.jpg)








![Img_8557[1].Jpg Thumbnail Semi-detached house for sale in College Street, Ammanford](https://lid.zoocdn.com/80/60/ff92283ffa6fa952553da00d2f6eb6fb3d51e683.jpg)
![Img_8559[1].Jpg Thumbnail Semi-detached house for sale in College Street, Ammanford](https://lid.zoocdn.com/80/60/d7ae8e31186930d70779fb2124f609c5f855c690.jpg)
![Img_8560[1].Jpg Thumbnail Semi-detached house for sale in College Street, Ammanford](https://lid.zoocdn.com/80/60/4cb8d7b6c4af62bdd5c393f3e636bf431184516b.jpg)














.png)

