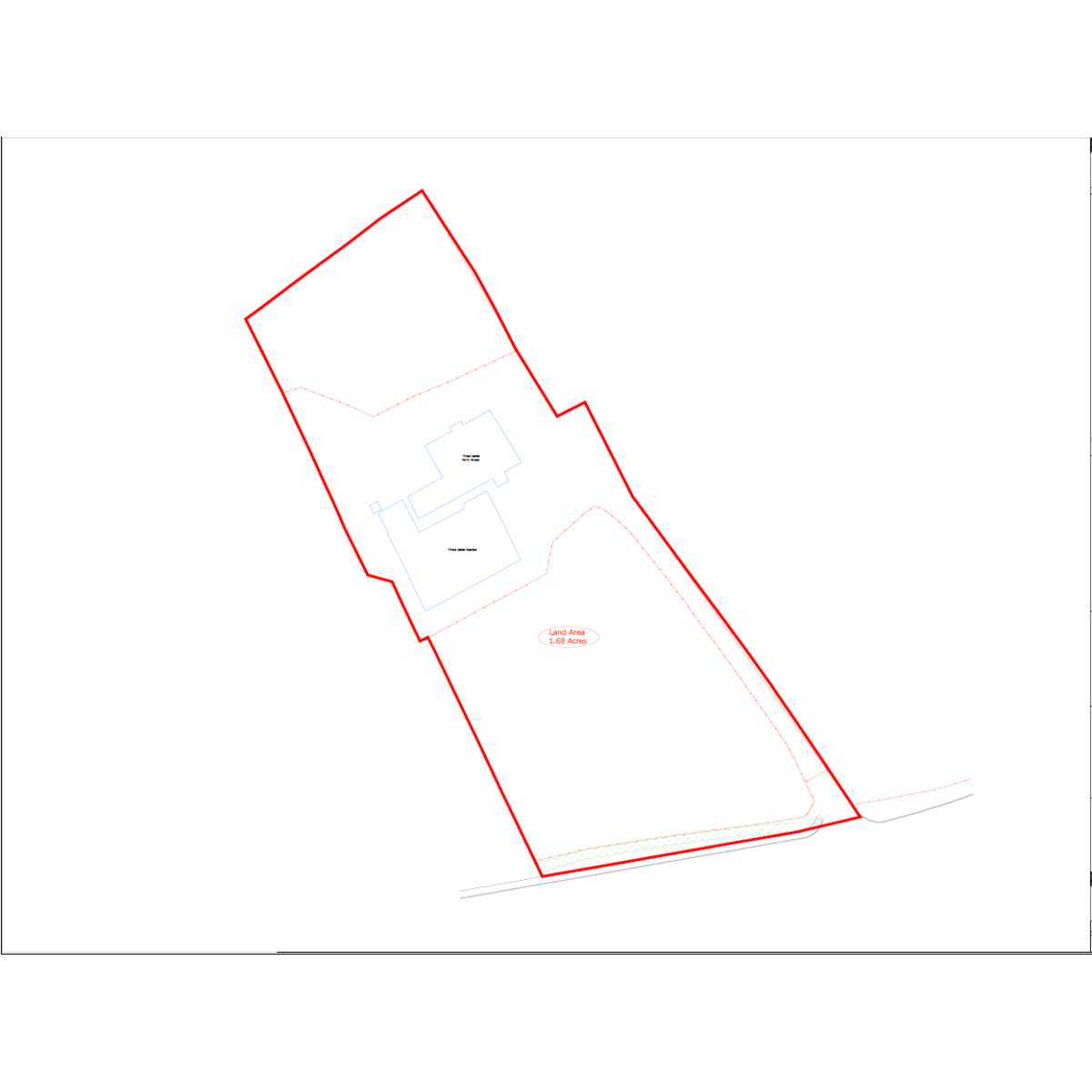Detached house for sale in Dalton Piercy, Hartlepool TS27
Just added* Calls to this number will be recorded for quality, compliance and training purposes.
Property features
- 2 Acres of Land
- Beautifully Renovated Farmhouse
- Stunning Location
Property description
Overview
Located within the stunning country village of Dalton Piercy, this delightful, renovated 5 Bedroom farmhouse sits impressively within a generous 2 Acre plot. The property sits proudly amongst the fields, set back from the quaint country road with a long, gated driveway sweeping up to the front door for a real sense of grandeur.
The property is ideal for equestrian lovers as it comes complete with a generous paddock field to the front.
The views from the house are simply breath-taking across Dalton Piercy and the surrounding idyllic countryside. The property is well connected with the A19 just a short distance away. There are many local amenities within the vicinity, along with an array of schools, leisure facilities, walkways and the beach.
The main farmhouse delivers 3412sq ft of beautiful living space full of country charm and character. You enter the property via the lovely brick and oak porchway centrally located to the front aspect, which acts as a boot room with an additional front door leading into the main house. Once in the main house you are instantly struck by the superb quality of finish and the generous space on offer throughout, with an open flowing series of rooms across the ground floor. The main family living room oozes country charm with oak flooring, oak staircase and an oversized brick fireplace with log burning stove taking centre stage delivering a cosy space. Openly flowing off the main living room to the right is an additional formal lounge with another feature brick fireplace with log burner. To the rear of the formal lounge, via oak glazed internal doors, you'll discover a large dining room to entertain friends and family. Beautiful real oak flooring runs throughout the majority of the farmhouse inclusive of both the ground and first floor.
Coming full circle through the main core of the ground floor you'll leave the dining room to the left straight into a huge open kitchen and breakfast room which delivers the real heart of the home with a vast amount of space on offer. The property has a dream kitchen that could easily adorn the pages of a country living interior magazine, with a multitude of oak fitted units, large central island and a much-coveted feature Aga range cooker.
An internal hallway flows off to the side of the kitchen, directly servicing a utility with butler sink, a bathroom with roll top bath and walk-in shower, a large snug living room and a large bedroom with ensuite bathroom. The hallway also provides access to the rear of the property via a back door.
As you ascend the main oak staircase you are welcomed by a lovely well-proportioned first-floor landing which leads to a family bathroom and 4 generously sized double bedrooms. The main family bathroom is large in size with a roll top freestanding bath and walk-in shower.
The Master Bedroom is a delightfully charming room, well-proportioned with a dedicated ensuite bathroom and a door opening out onto a private balcony, which is a lovely space to enjoy breakfast on a morning or a glass of wine on an evening as the sun goes down over the fields.
Bedroom 2 is beautifully finished and also enjoys an ensuite bathroom with walk-in shower.
Escape the hustle and bustle of life with this dream country estate with a wealth of space to ride your horses or just enjoy quality family time. This is a rare opportunity to purchase Three Gates Farm which is ready to move straight into.
Council tax band: G
Property info
For more information about this property, please contact
Collier Estates, TS24 on +44 1429 718945 * (local rate)
Disclaimer
Property descriptions and related information displayed on this page, with the exclusion of Running Costs data, are marketing materials provided by Collier Estates, and do not constitute property particulars. Please contact Collier Estates for full details and further information. The Running Costs data displayed on this page are provided by PrimeLocation to give an indication of potential running costs based on various data sources. PrimeLocation does not warrant or accept any responsibility for the accuracy or completeness of the property descriptions, related information or Running Costs data provided here.



















































.png)
