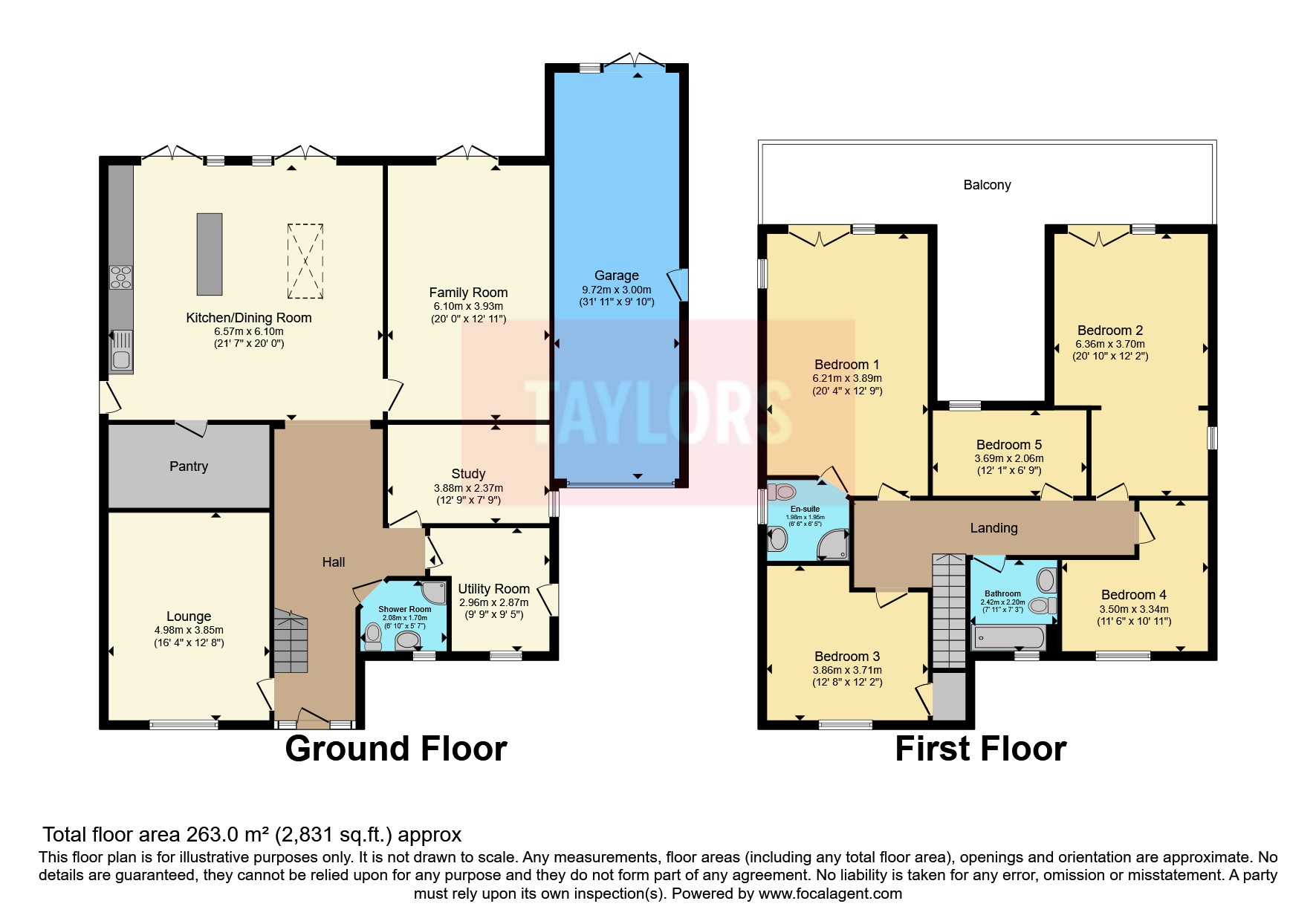Detached house for sale in Chawston Lane, Chawston, Bedford, Bedfordshire MK44
* Calls to this number will be recorded for quality, compliance and training purposes.
Property description
Wycombe House is a stunning fully remodelled and spacious four / five bedroom detached property located on the outskirts of the Hamlet of Chawston.
A substantial property provides a beautiful family home comprising of a spacious and welcoming Entrance Hall opening into a wonderful open plan Kitchen / Dining / Entertainment space with two double opening doors onto a wonderful 120 ft family garden. For those wanting their own space, the ground floor also offers a Sitting Room and Family Lounge, one of which would be an ideal Bedroom 6 with an adjacent Shower Room/WC. Further rooms include a large Office, Laundry Room and Store/Pantry off the main Kitchen. The current garage space has been designed to allow multiple functionality, with double doors opening onto the garden.
On the first floor are five spacious bedrooms, which must be viewed to fully appreciate the scale, with a Master Bedroom benefiting from a wonderful en-suite shower room, dressing area and double doors overlooking the gardens. There is also a contemporary style three piece family bathroom.
To the outside, the front of the property offers a large gravel driveway providing parking for multiple cars, leading to the 35ft garage with double doors to the garden and roller door Wycombe House is an impressive, completely remodelled and spacious four / five bedroom detached property located on the outskirts of Chawston.
An established, modern family home comprising of a spacious and welcoming Entrance Hall opening into a wonderful open plan Kitchen / Dining / Entertainment space with two double opening doors onto a wonderful 120 ft garden. For those wanting their own space, the ground floor also offers a Sitting Room and Family Lounge, one of which would be an ideal Bedroom 6 with an adjacent Shower Room/WC. Further rooms include a large Office, Laundry Room and Store/Pantry off the main Kitchen. The current garage space has been designed to allow multiple functionality, with double doors opening onto the garden.
On the first floor are five spacious bedrooms, which must be viewed to fully appreciate the scale, with a Master Bedroom benefiting from a wonderful en-suite shower room, dressing area and double doors overlooking the gardens. There is also a contemporary style three piece family bathroom.
To the outside, the front of the property offers a large gravel driveway providing parking for multiple cars, leading to the 35ft garage with double doors to the garden and roller door frontage.
A 120ft private rear garden, laid mainly to lawn with a gravelled area.
The property also benefits from Air Sourced Heating, underfloor heating to the ground floor and CCTV.
Please note that current road improvements to the Black Cat / A428 will be operating opposite until 2025/6. These works will create a new road to allow access to the A1 and create a dead end cul de sac to the subject property, removing any future passing traffic. Further drawings and designs are available on demand with extensive knowledge of the project.
For more information about this property, please contact
Taylors - Biggleswade Sales, SG18 on +44 1767 236932 * (local rate)
Disclaimer
Property descriptions and related information displayed on this page, with the exclusion of Running Costs data, are marketing materials provided by Taylors - Biggleswade Sales, and do not constitute property particulars. Please contact Taylors - Biggleswade Sales for full details and further information. The Running Costs data displayed on this page are provided by PrimeLocation to give an indication of potential running costs based on various data sources. PrimeLocation does not warrant or accept any responsibility for the accuracy or completeness of the property descriptions, related information or Running Costs data provided here.





























.png)
