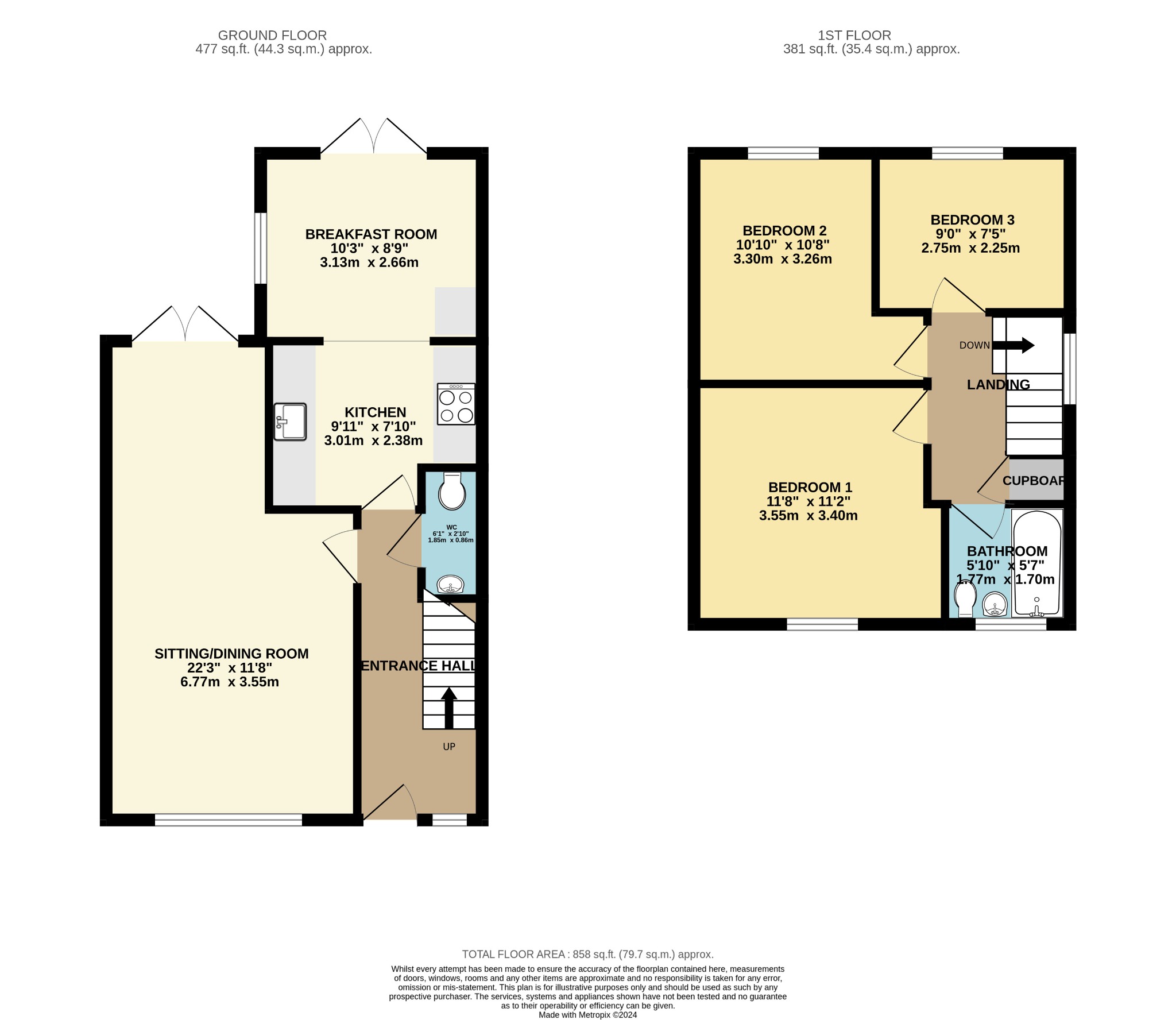Semi-detached house for sale in Maple Drive, Exmouth EX8
* Calls to this number will be recorded for quality, compliance and training purposes.
Property features
- Popular residential area close to amenities
- Exe Estuary Views
- Newly Fitted Kitchen
- Cloakroom
- Sitting/Dining Room
- 3 Bedrooms
- Modern Bathroom
- Double Glazing & Central Heating with new boiler
- Garage & Private Driveway
- No chain
Property description
Extended chalet style semi-detached house in good order throughout,
with views over the adjoining park, Exe Estuary and Haldon Hills.
Located in a popular residential area, within easy reach of local amenities, schools and bus routes
Sitting/Dining Room
Extended and newly fitted Kitchen/Breakfast Room
Cloakroom
3 Bedrooms
Modern Family Bathroom
Double Glazing & Gas Central Heating with new boiler
Private Driveway. Garage
no onward chain
location The property is located on a quiet road in the popular Brixington area of Exmouth. Within 5 minutes walk of the property is a Convenience Store, Pharmacy, Doctors Surgery and Take-away. Further shops in the nearby Brixington Parade are also within a 5 minute walk. Local primary schools and Exmouth Community College are also within walking distance.
Exmouth is a popular coastal town surrounded by beautiful Devon countryside and yet only twelve miles by road and rail from the Cathedral City of Exeter, with its intercity railway station, airport and access onto the M5 motorway. Exmouth boasts over three miles of golden sands and is ideal for a range of activities including boating, sailing and water skiing. The town also has a range of shops including an M&S Foodhall, a variety of restaurants, schools, a modern sports centre, swimming pool and various other amenities.
The accommodation comprises (all measurements are approximate):-
entrance
Opaque double glazed entrance door with matching side panel.
Hallway
Laminate wood flooring. Built-in under stairs cupboard. Downlighters. Radiator. Stairs leading to the first floor. Doors leading to...
Cloakroom
6' 1" (1.85m) x 2' 10" (0.86m):
White suite comprising low level WC and wash hand basin with cupboards under. Fully tiled walls. Opaque double glazed window to the side.
Sitting/dining room
22' 3" (6.78m) x 11' 8" (3.56m):
Double glazed window to the front. Double glazed double doors to the rear. Two radiators. Laminate wood flooring. Coved ceiling.
Kitchen/breakfast room
kitchen area
9' 11" (3.02m) x 7' 10" (2.39m):
A brand new fitted kitchen comprising stone effect work top surfaces with matching up stands. Stainless steel sink with mixer tap. Built-in 4 ring gas hob with electric oven below. Cupboards and drawers under with integrated dishwasher. Downlighters.
Breakfast area
10' 3" (3.12m) x 8' 9" (2.67m):
Double glazed window to the side and double glazed double doors leading out to the rear. Radiator. Downlighters. Range of fitted units with integrated fridge and freezer. Larder pull out storage unit. New wall mounted gas fired combi boiler.
First floor
landing
Double glazed window to the side. Hatch to roof. Downlighters. Built in over stairs cupboard. Doors leading off to...
Bedroom 1
11' 8" (3.56m) x 11' 2" (3.40m):
Double glazed window to the front. Downlighters. Radiator.
Bedroom 2
10' 10" (3.30m) x 10' 8" (3.25m):
Double glazed window to the rear with distant views out towards the Estuary and Haldon hills. Downlighters. Radiator.
Bedroom 3
11' 8" (3.56m) x 11' 2" (3.40m):
Double glazed window to the rear with distant views out towards the Estuary and Haldon hills. Downlighters. Radiator.
Bathroom
5' 10" (1.78m) x 5' 7" (1.70m):
Modern white suite comprising a panelled bath in fully tiled surround with built-in Mira shower and glass screen. Enclosed flush WC. Wash hand basin with mixer tap. Walls in full tiled surround. Chrome runged radiator. Downlighters. Tiled floor.
Outside
To the front of the property there is a hard landscaped garden with a hedge enclosure. A private drive leads down the side providing off road parking for 3 vehicles to a single garage with up and over door, window to side and pedestrian door to rear garden.
The rear garden has been hard landscaped with both decked and gravelled areas with a brick-built shrub bed to one side. The garden is fully fence enclosed and has a pedestrian access door from the garden to the garage.
Directions: Proceeding out of Exmouth on Hulham Road turn right onto Marley Road which proceeds into Jubilee Drive. Towards the top of Jubilee Drive turn right into Pines Road and then take the second left hand turn into Maple Drive and the property can be found on the left hand side.
WHAT3WORDS///senses.oasis.energy
tenure Freehold
council tax Band C- £2,064.60
Property info
For more information about this property, please contact
H S Residential & Lettings, EX8 on +44 1395 214037 * (local rate)
Disclaimer
Property descriptions and related information displayed on this page, with the exclusion of Running Costs data, are marketing materials provided by H S Residential & Lettings, and do not constitute property particulars. Please contact H S Residential & Lettings for full details and further information. The Running Costs data displayed on this page are provided by PrimeLocation to give an indication of potential running costs based on various data sources. PrimeLocation does not warrant or accept any responsibility for the accuracy or completeness of the property descriptions, related information or Running Costs data provided here.

























.png)
