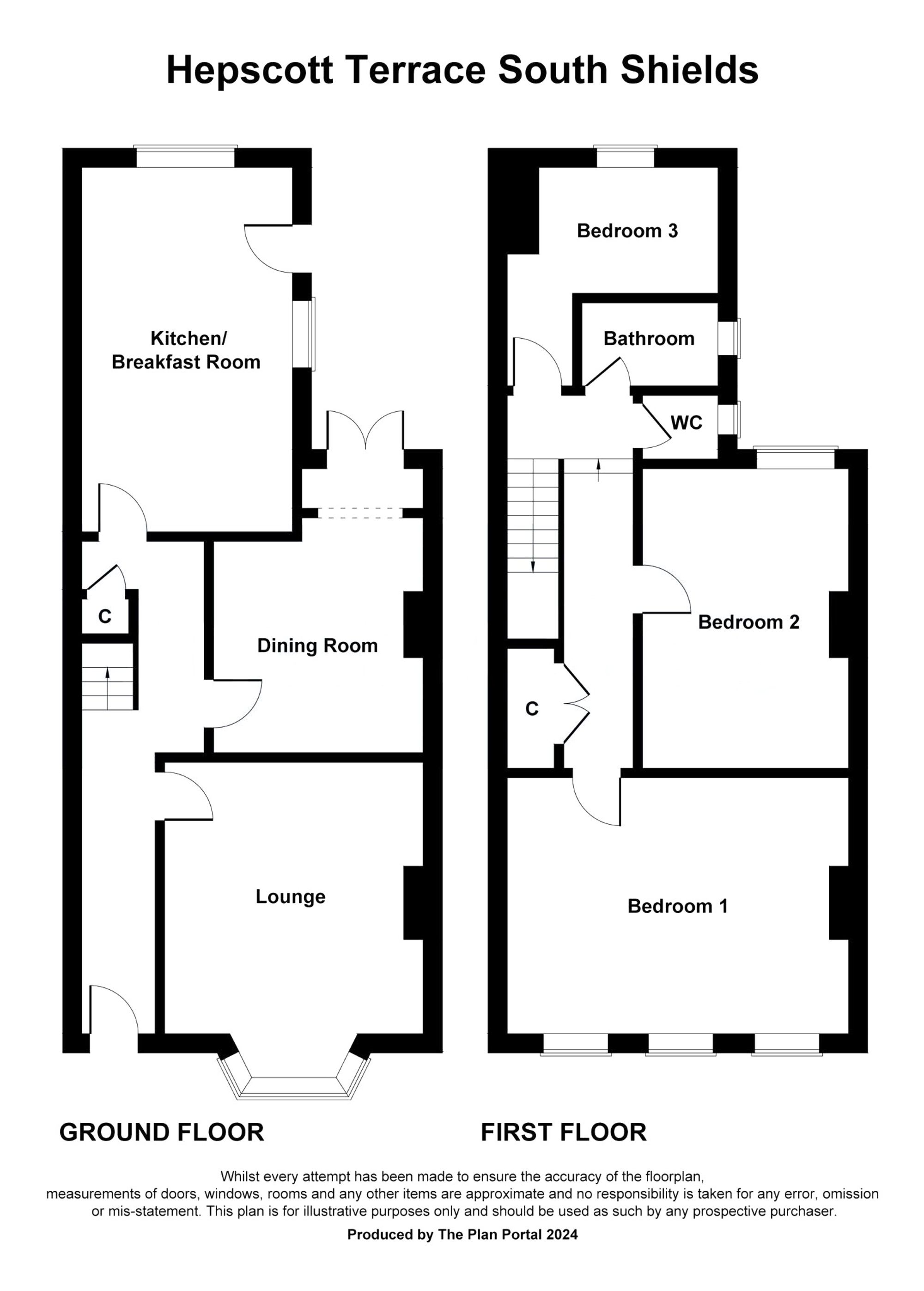Terraced house for sale in Hepscott Terrace, South Shields NE33
* Calls to this number will be recorded for quality, compliance and training purposes.
Utilities and more details
Property features
- Three Bedrooms
- Terrace Home
- Modern Bathroom & Separate WC
- Generous Fitted Master Bedroom
- Two Reception Rooms
- Integrated Kitchen/Diner
- Beautiful Period Features
- Private Yard To Rear
Property description
This stunning mid-terraced property exudes charm and character. Beautifully presented throughout, this period home offers spacious rooms with high ceilings and immaculate original coving, this home seamlessly blends classic elegance with modern convenience for comfortable living, such s an integrated kitchen, double glazed windows and a modern bathroom. The property welcomes you in via the vestibule with door leading through to the hallway with stairs to the first floor and access to two versatile reception rooms and the beautiful breakfasting kitchen. The lounge benefits from a bay window, whilst reception room two has French doors leading out to the private rear yard; both have contemporary feature fireplaces. The heart of the home is the breakfasting kitchen with is complete with integrated appliances and sleek Granite worksurfaces and LED mood lighting, perfect for enjoying a morning coffee or entertaining guests.
To the first floor there is a split level landing with skylight and original built in storage, off the landing there are three bedroom, the master is especially generous, with three windows allowing an abundance of natural light to flood the room. The master is also comes with bespoke fitted wardrobes and dressing table. There is a stylish neutral fitted bathroom with bath and vanity sink and a convenient separate WC.
The outside space of this property is equally impressive, with a walled block-paved forecourt to the front accessible via a wrought-iron gate, adding a touch of sophistication to the façade. The enclosed yard to the rear offers practicality and convenience, complete with a light for evening ambience, outdoor tap for easy maintenance, and a roller shutter door providing off-street parking. The rear roller shutter door ensures security and privacy, while also enhancing the property's kerb appeal. This outdoor space is ideal for weekend barbeques, gardening enthusiasts, or simply enjoying the fresh air in a tranquil setting. Don't miss the opportunity to make this well-appointed property with its inviting indoor and outdoor spaces your new home.
EPC Rating: C
Location
In a popular location, this lovely home is proudly positioned on Hepscott Terrace. There are bus routes within a short walk and Chichester Metro is less than a 15 minute walk. There are ample shops within easy reach, from convenience stores to bakers at Westoe and Stanhope Road. In a great area from catchment to local schools, Mortimer Primary School is a 8 minute walk. There beautiful coastline is just a short drive away, as is South Shields Town centre with a wider range of shops and facilities. The coast has award winning beaches, fantastic family pubs serving great food as well as popular Colman's Seafood Temple and Minchella's ice cream parlour. The coast also plays host to music events throughout the summer and is the finish line for the Great North Run.
Entrance Vesitble
Via composite door with door to hallway.
Hallway (9.22m x 1.93m)
With coving to ceiling, decorative arch, stairs to first floor, storage cupboard, radiator and solid wood flooring.
Lounge (5.32m x 4.20m)
With coving to ceiling, UPVC double glazed bay window, two wall lights, TV and telephone points, feature gas fireplace and surround and radiator.
Kitchen/Diner (5.85m x 3.37m)
Range of wall and base units complete with Granite worksurfaces and breakfast bar, sink with mixer tap, integrated double oven, induction hob and extractor hood, integrated high level microwave, integrated washing machine, integrated dishwasher, spotlights to ceiling, LED mood lighting, tiled splashback, two UPVC double glazed windows, UPVC double glazed door to rear, vertical radiator and tiled flooring.
Reception Room Two/Dining Room (6.08m x 3.49m)
With coving to ceiling, feature fire and surround, TV point, UPVC double glazed French doors to rear, two wall lights and radiator.
First Floor Landing (6.37m x 1.94m)
Split level landing with skylight, coving to ceiling and storage cupboard.
Bedroom Three (2.31m x 3.23m)
With UPVC double glazed window, fitted storage and desk, radiator and flooring.
Bathroom (2.06m x 2.10m)
White two piece suite comprising of tiled bath with folding glass screen and shower over, vanity wash basin with anti mist mirror over and spotlight downlights, spotlights to ceiling, UPVC double glazed window, heated towel rail, tiled walls and flooring.
Upstairs WC (1.25m x 1.11m)
White two piece suite comprising low level WC and corner wash basin, half tiled walls, spotlights to ceiling, UPVC double glazed window and tiled flooring.
Bedroom Two (4.6m x 3.5m)
With coving to ceiling, UPVC double glazed window and radiator.
Bedroom One (5.64m x 4.44m)
With coving to ceiling, three UPVC double glazed windows, fitted wardrobes and vanity unit and radiator.
Front Garden
Walled block paved forecourt to front via wrought-iron gate.
Rear Garden
Enclosed yard to rear, with light, outdoor tap and roller shutter door to provide off street parking.
For more information about this property, please contact
Conway Christie, NE34 on +44 191 563 0110 * (local rate)
Disclaimer
Property descriptions and related information displayed on this page, with the exclusion of Running Costs data, are marketing materials provided by Conway Christie, and do not constitute property particulars. Please contact Conway Christie for full details and further information. The Running Costs data displayed on this page are provided by PrimeLocation to give an indication of potential running costs based on various data sources. PrimeLocation does not warrant or accept any responsibility for the accuracy or completeness of the property descriptions, related information or Running Costs data provided here.






















































.png)
