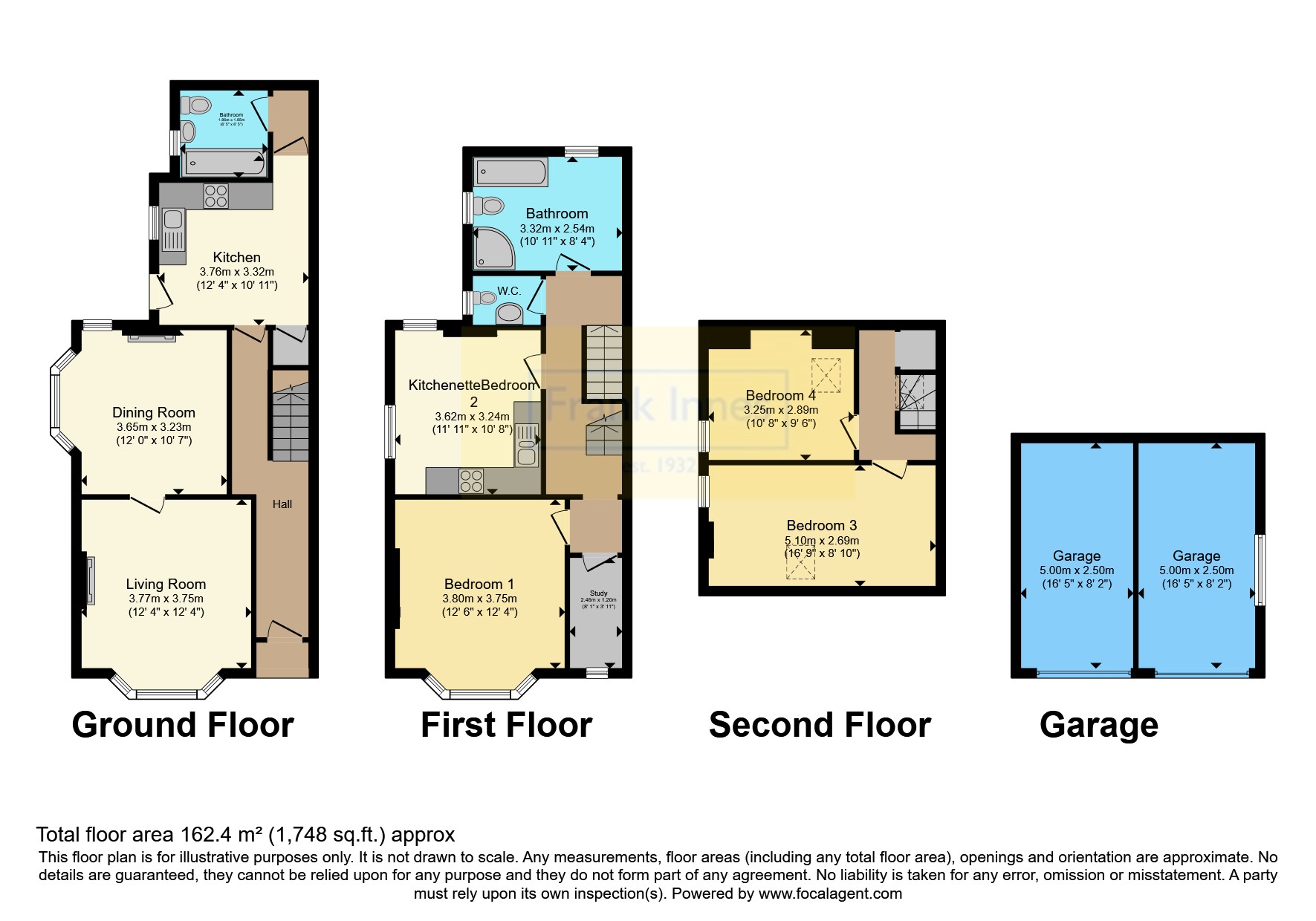Semi-detached house for sale in Trent Boulevard, West Bridgford, Nottingham, Nottinghamshire NG2
* Calls to this number will be recorded for quality, compliance and training purposes.
Property features
- Four bedrooms
- Entrance hall
- Living room
- Dining room
- Kitchen
- Two bathrooms
- Study
- Separate WC
- Two garages
- Original features
Property description
Guide price £550,000-£580,000
An individual three storey Victorian semi detached house, which has charm in abundance and many character original features throughout including picture rails, feature fireplaces and exposed floorboards. Boasting expansive interiors, this property offers spacious and flexible accommodation.
The property has two garages, which is unusual for the area and ensures the buyer has parking freely available. With no upward chain and a great location it presents an opportunity not to be missed.
In brief the accommodation comprises entrance hall with Minton tiling, lounge, dining room, kitchen, shower room, cellars. To the first floor there are two bedrooms (one currently configured as a kitchenette ), study, bathroom and separate WC. Two further bedrooms to the second floor. Gardens. Two single garages. No chain.
West Bridgford is the most sought after location in Nottingham, with a whole host of first class amenities including all grades of schooling, leisure facilities, parks, shops, bars and cafes. Lady bay is a sought after location with a village feel and even has it’s own Arts Trail and Open gardens during the summer. It is served by a variety of independent shops including pubs, a zero waste store, Pharmacy, Post office and highly regarded primary school. West Bridgford high street is within easy walking distance and there are excellent transport links to the centre of Nottingham. For people who enjoy an outdoor lifestyle there are a range of walks along the river just a stone’s throw from the property as well as the national water sports centre at Holme Pierrepoint which is a few minutes away.
Entrance Porch
Entrance Hall
Minton tiling, radiator, feature arch, with corbels, picture rails, stairway to the first floor.
Living Room (3.77m x 3.75m)
Bay window to the front elevation, fireplace, two radiators, ceiling coving and lincrusta.
Dining Room (3.65m x 3.23m)
Bay window to the side elevation, window to the rear elevation, fireplace. Two radiators, ceiling coving and lincrusta.
Kitchen (3.76m x 3.32m)
Window to the side elevation, door to the side access. Wall and base level units, work surface, sink unit and drainer, washing machine, dishwasher, built in oven, hob, extractor hood and radiator, access to the cellars.
Bathroom (1.96m x 1.95m)
Window to the side elevation, radiator. Comprising bath, low flush WC, wash hand basin.
Landing
Radiator.
Bedroom 1 (3.8m x 3.75m)
Bay window to the front elevation, radiator, fireplace and original sanded and treated floor.
Kitchenette/Bedroom 2 (3.62m x 3.24m)
Windows to the rear and side elevations, fireplace, radiator and sanded and treated original flooring. A range of wall and base level units, work surface, sink unit, built in oven, hob, extractor hood.
Study (2.46m x 1.2m)
Window to the front elevation and radiator.
Bathroom (3.32m x 2.54m)
Windows to the rear and side elevations, tiled floor, two radiators. Comprising claw foot bath, shower cubicle, wash hand basin, low flush WC.
Separate WC
Window to the side elevation. Low flush WC, wash hand basin.
Landing
With velux skylight and radiator.
Bedroom 3 (5.1m x 2.69m)
Window to the side elevation, velux skylight to front, radiator, fireplace and sanded and sealed original flooring.
Bedroom 4 (3.25m x 2.89m)
Window to the side elevation, velux skylight to rear, radiator, fireplace and sanded and sealed original flooring.
Outside
The front garden is ash-felt and subject to necessary planning permission could be converted to additional off street parking.
The rear garden is mainly laid to lawn with a useful outhouse. Access to the garages (situated to the rear of the garden) is off the adjacent Melbourne Road.
Given there are two garages and subject to necessary permissions one could become office space for those working from home with a desire to be separate to the home.
This property provides the purchaser with endless opportunities to create a stunning family home.
Property info
For more information about this property, please contact
Frank Innes - West Bridgford Sales, NG2 on +44 115 774 8829 * (local rate)
Disclaimer
Property descriptions and related information displayed on this page, with the exclusion of Running Costs data, are marketing materials provided by Frank Innes - West Bridgford Sales, and do not constitute property particulars. Please contact Frank Innes - West Bridgford Sales for full details and further information. The Running Costs data displayed on this page are provided by PrimeLocation to give an indication of potential running costs based on various data sources. PrimeLocation does not warrant or accept any responsibility for the accuracy or completeness of the property descriptions, related information or Running Costs data provided here.





























.png)
