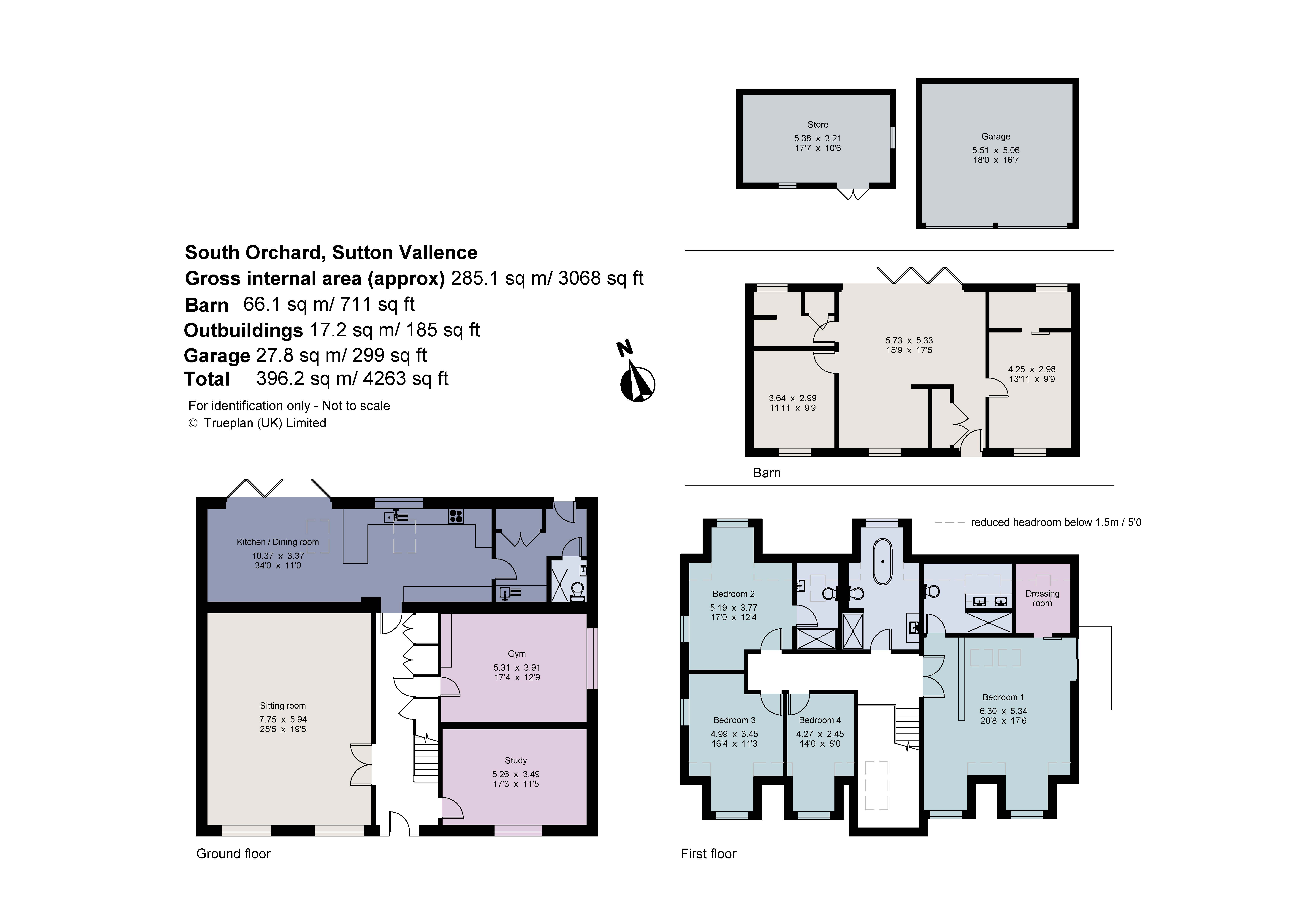Detached house for sale in South Lane, Sutton Valence, Maidstone, Kent ME17
* Calls to this number will be recorded for quality, compliance and training purposes.
Property features
- The property is being sold with No Onward Chain
- Extended detached four bedroom family home
- Well presented modern accommodation
- Cat 6 wiring in place, Next Thermostats and Smoke/heat detectors along with an Arlo CCTV system
- Detached single storey outbuilding providing ancillary accommodation (STP)
- Attractive gardens with an orchard and stream
- In all about six acres
- Staplehurst train station (4.7 miles)
- EPC Rating = C
Property description
A modern four/five bedroom property, nestled amidst about six acres boasting a detached single storey outbuilding and located in a tranquil setting.
Description
Nestled within about six acres of serene countryside, this property offers a haven of tranquility and privacy, surrounded by the lush embrace of nature and mature trees. The expansive landscape is a picture of rural charm, providing a perfect backdrop for a peaceful retreat.
South Orchard is an impressive and unique family home which has been substantially extended and refurbished to a high specification throughout by the current owners, resulting in beautifully presented contemporary accommodation. Together with a detached single storey outbuilding, providing ancillary accommodation (STP), all set amidst about six acres of beautiful gardens, grounds and woodland, the property is set in a tranquil location with land enveloping the property.
The property has cat 6 wiring in place, Next Thermostats and Smoke/heat detectors along with an Arlo CCTV system and underfloor heating to the ground floor with individual thermostats. Ground floor accommodation includes a generously proportioned sitting room, a study and a gym which is cleverly arranged with access through the understairs cupboard, this could also be utilised as an additional reception room or ground floor bedroom.
A particular feature is the magnificent open plan kitchen/dining room with direct access via bi-fold doors to the substantial terrace, ideal for al fresco dining. The kitchen is equipped with a range of cupboards and Neff appliances including a fridge/freezer, two ovens, microwave/combi oven and dishwasher. The utility room has further storage with space for a washing machine and a tumble dryer, it also includes a wet room.
On the first floor there are four bedrooms, the majority enjoying a dual aspect with views across the attractive grounds. The principal bedroom has a vaulted ceiling complete with a dressing room and contemporary en suite shower room, with the second bedroom also having an en suite shower room. The remaining bedrooms are served by a stylishly appointed family bathroom with a free standing bath and separate shower cubicle.
Situated to the south east of the main house is a detached single storey building comprising a number of rooms and enjoying a decked area with easterly views. This could be used as ancillary/annexe accommodation, subject to the necessary planning and building control requirements.
Electronically operated gates provide access via a 200m driveway to a generous gravel parking area for almost 15 cars and access to the double garage. The gardens provide a delightful backdrop, stretching mainly to the north and east with further lawned areas, a stream and an area of woodland. There is an orchard comprising a variety of fruit trees including apple and pear as well as a substantial decked area providing a seating area. Completing the property is a garden shed and a decommissioned swimming pool which would require investment to reinstate.
Location
Sutton Valence has a post office/farm shop, primary and private schools and several public houses. More extensive shopping can be found in Headcorn, Maidstone, Tenterden, Tunbridge Wells and Bluewater Shopping Centre.
Headcorn (3.1 miles) and Staplehurst (4.3 miles) stations offer commuter services to Charing Cross/Cannon Street and London Bridge in about 50 to 60 minutes. Eurostar trains are available from Ebbsfleet International and a high speed service runs from Ashford to London St Pancras in about 37 minutes.
There is an excellent selection of schools in the area including Sutton Valence Preparatory and Senior Schools, Cranbrook Grammar, Benenden School and Grammar Schools in Ashford, Tonbridge, Tunbridge Wells and Maidstone.
The M20 J8 connects with the remainder of the country’s motorway network providing links with Gatwick and Heathrow Airports, London and the Channel Tunnel Terminus.
*All mileages and journey times are approximate.
Square Footage: 3,068 sq ft
Acreage:
5.83 Acres
Directions
what3words: ///speeches.pupils.sorters
Additional Info
Services: Mains water and electricity. Gas fired central heating. Private drainage (septic tank).
Agent's Note: There is a vehicle access over the public footpath to access the property.
Property info
For more information about this property, please contact
Savills - Cranbrook & East Kent, TN17 on +44 1580 487940 * (local rate)
Disclaimer
Property descriptions and related information displayed on this page, with the exclusion of Running Costs data, are marketing materials provided by Savills - Cranbrook & East Kent, and do not constitute property particulars. Please contact Savills - Cranbrook & East Kent for full details and further information. The Running Costs data displayed on this page are provided by PrimeLocation to give an indication of potential running costs based on various data sources. PrimeLocation does not warrant or accept any responsibility for the accuracy or completeness of the property descriptions, related information or Running Costs data provided here.































.png)


