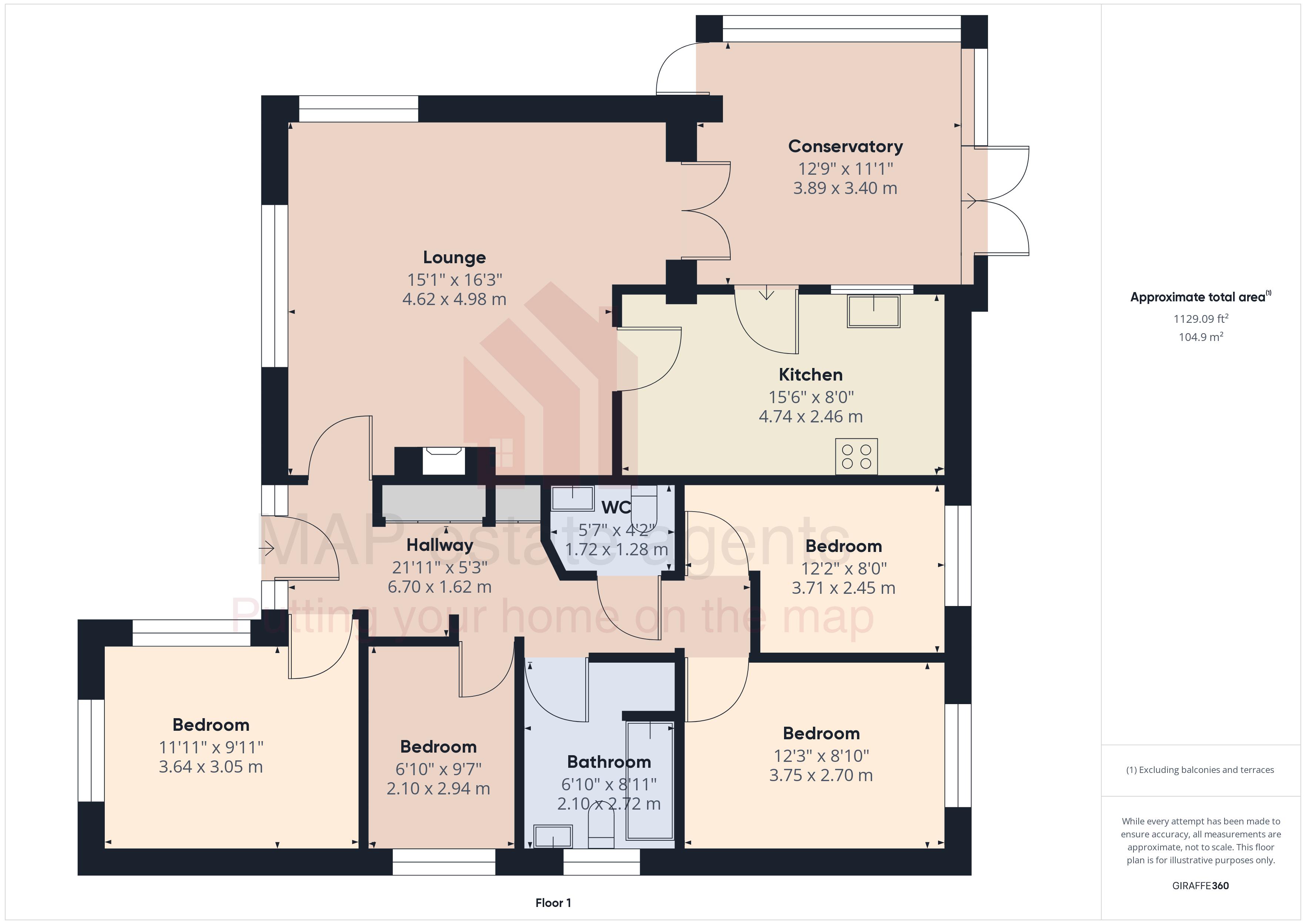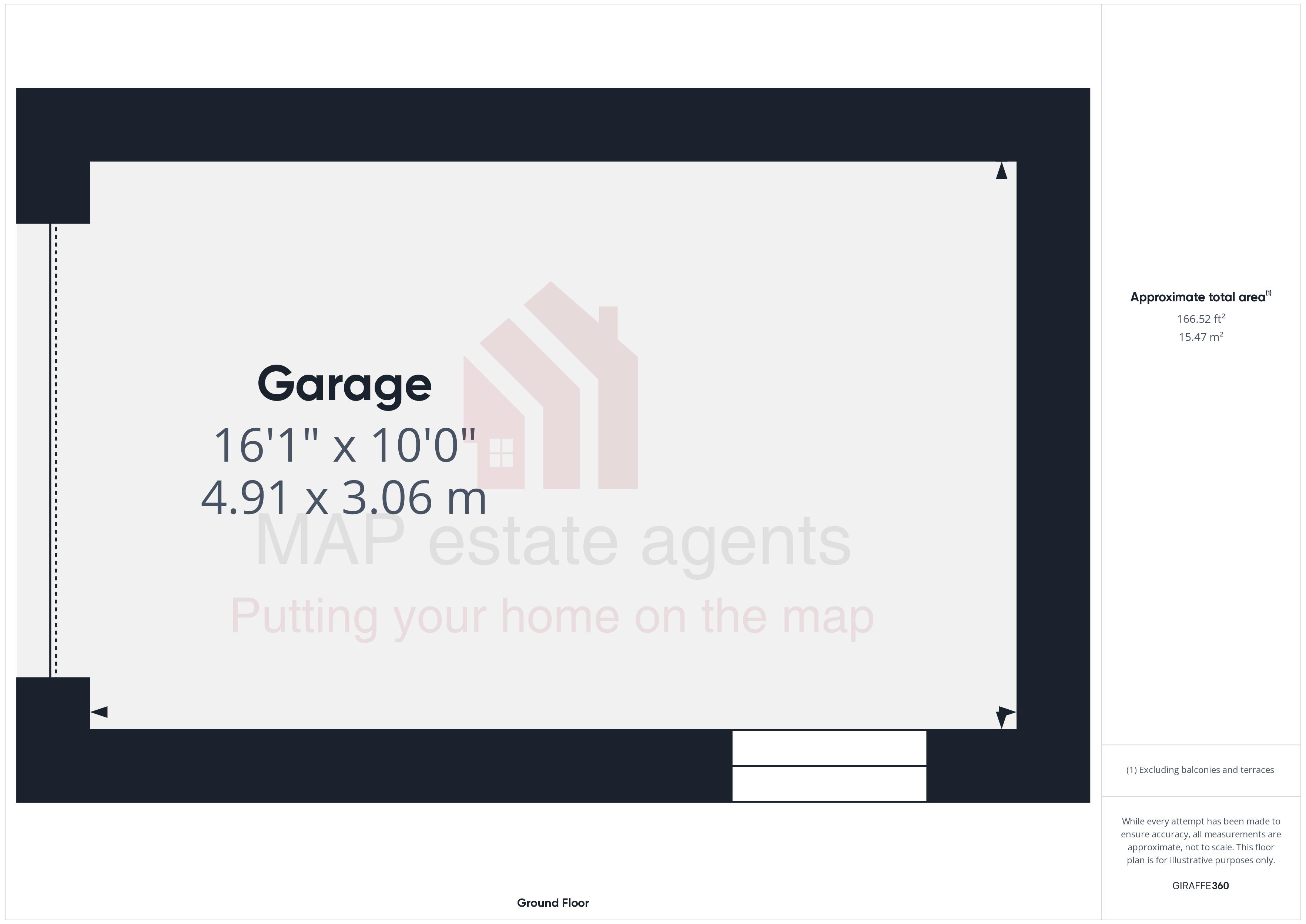Bungalow for sale in Dracaena Avenue, Falmouth TR11
* Calls to this number will be recorded for quality, compliance and training purposes.
Property features
- Detached good size bungalow
- Four bedrooms
- Spacious lounge
- Modern kitchen
- Conservatory
- Bathroom and cloakroom
- Large terrace at rear
- Garden arranged on two levels
- Garage and driveway parking
- Set back from the road and with privacy hedging
Property description
One of three bungalows, tucked away along a private road set well back from Dracaena Avenue behind privacy hedging with a garage and driveway parking.
The accommodation is spacious and light with a lounge/diner and a modernised kitchen leading to a conservatory at the rear. There are four bedrooms, a family bathroom and a separate cloakroom.
To the outside the rear garden can be accessed via a pedestrian side gate or from the conservatory. The garden has been arranged in two tiers, is of a generous size and features a good size terrace with the upper tier being laid to lawn.
The property is conveniently situated for access to the town with a bus stop close by.
Dracaena Avenue is aptly named for the Dracaena palms that flank the sides of this landmark avenue that leads into Falmouth, perfectly located for ease of access to the town of Penryn or the A39.
Opposite the property is a park and green space for sports and walks and just a short walk away is Falmouth Marina where one will also find a cafe and restaurant, as well as Sainsburys supermarket.
The town of Falmouth is within approximately a mile and offers a variety of shops, cafes, restaurants and banking facilities, plus multi screen cinema.
At the far end of the town is Event Square with the National Maritime Museum which is home to many annual events such as the annual Sea Shanty and Oyster Festival.
Accommodation Comprises
Steps lead up to the double glazed entrance door opening to:-
Entrance Hallway
Glazed door opening to lounge. Double door coat and shoe storage cupboard.
Airing cupboard housing the combination boiler. Dual access to loft hatch with ladder. Radiator. Doors to bedrooms.
Lounge (16' 3'' x 15' 1'' (4.95m x 4.59m) plus double door recess)
A dual aspect room with double glazed window to the front elevation and double glazed doors opening to the rear conservatory. Radiator. Focusing on an inset gas fire with an Italian marble hearth and surround. Glazed door to:-
Kitchen (15' 6'' x 8' 0'' (4.72m x 2.44m))
Range of wall and floor mounted cupboards with roll top edge working surfaces over incorporating an inset one and half bowl sink and drainer. Tiled surround and Laminate flooring. Spaces for washing machine, gas cooker, tumble dryer and fridge. Integrated fridge. Glazed door to:-
Conservatory (12' 9'' x 11' 1'' (3.88m x 3.38m))
Doors opening to the rear terrace and garden.
Bedroom One (11' 11'' x 9' 11'' (3.63m x 3.02m))
A dual aspect room. Radiator.
Bedroom Four (9' 7'' x 6' 10'' (2.92m x 2.08m))
Double glazed window. Radiator.
Family Bathroom
Bath with tiled surround with shower over and side screen, low level WC and pedestal wash hand basin. Obscured glass window with fitted roller blind. Heated towel rail. Tiled flooring.
Cloakroom
Vanity wash hand basin and low level WC. Light and shaver socket. Vinyl flooring. Towel rail.
Bedroom Two (12' 3'' x 8' 10'' (3.73m x 2.69m))
Double glazed window to rear elevation. Radiator.
Bedroom Three (12' 2'' x 8' 0'' (3.71m x 2.44m))
Double glazed window. Radiator.
Outside Front
To the front of the property is a lawn with a pedestrian gate leads around to the garage is below the property.
Garage (16' 1'' x 10' 0'' (4.90m x 3.05m))
Light and electric.
Rear Garden
The rear garden is enclosed by hedging and has a terrace immediately to the rear of the property with steps up to a lawn garden. Outside tap.
Services
Services connected are mains water, mains drainage, mains gas and mains electric
Agent's Note
The Council Tax band for the property is band 'D'.
Directions
Following Dracaena Avenue into Falmouth off the A39 passing McDonalds on the left hand side, continue up the hill and before the traffic lights turn right into Laburnum Drive then turn sharp right along a private driveway behind a hedge. The property is on the left hand side, in the middle of the three. If using What3words:- wakes.rapid.awake
Property info
For more information about this property, please contact
MAP estate agents, TR15 on +44 1209 254928 * (local rate)
Disclaimer
Property descriptions and related information displayed on this page, with the exclusion of Running Costs data, are marketing materials provided by MAP estate agents, and do not constitute property particulars. Please contact MAP estate agents for full details and further information. The Running Costs data displayed on this page are provided by PrimeLocation to give an indication of potential running costs based on various data sources. PrimeLocation does not warrant or accept any responsibility for the accuracy or completeness of the property descriptions, related information or Running Costs data provided here.

























.png)
