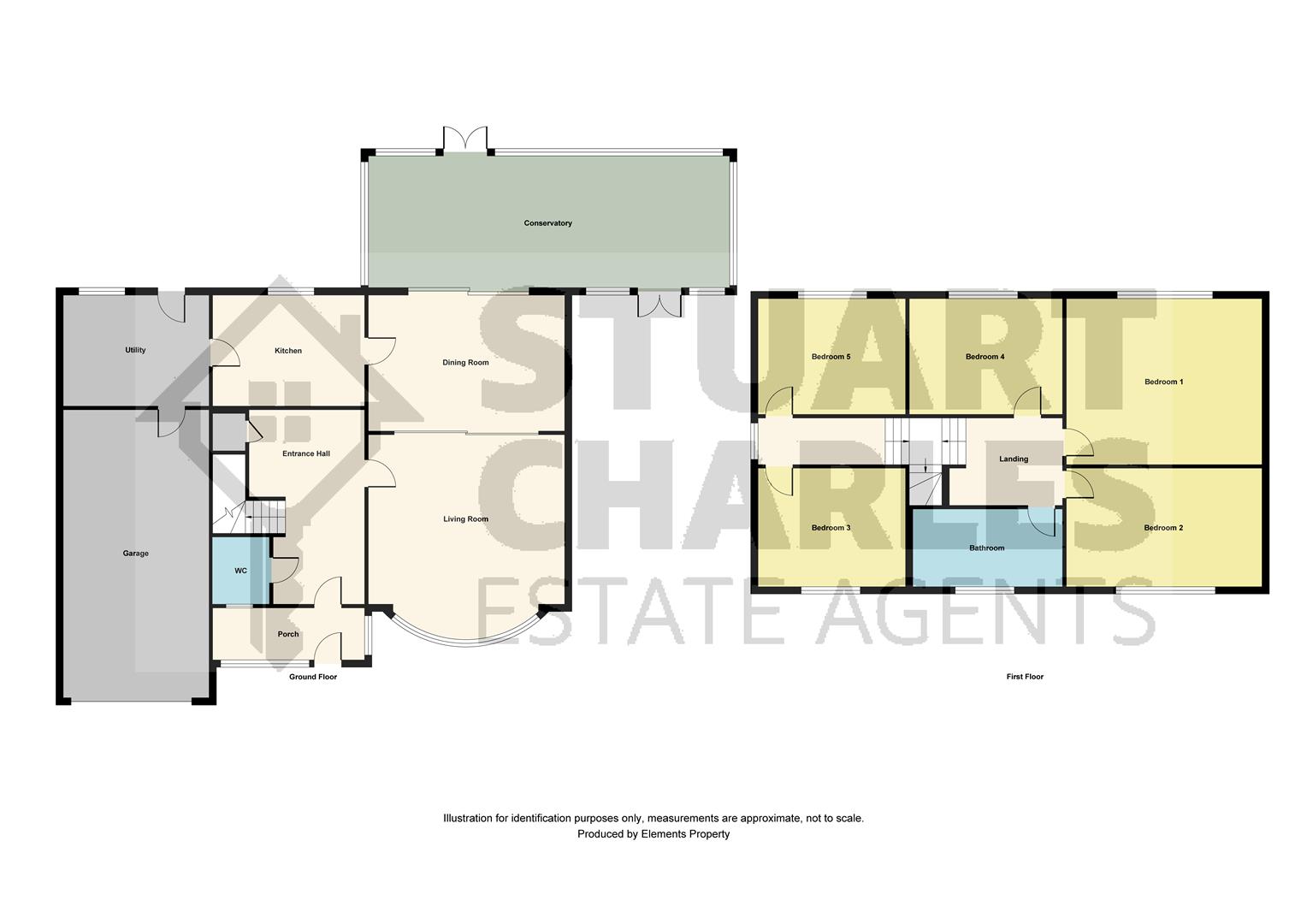Detached house for sale in Berwick Road, Stanion, Kettering NN14
* Calls to this number will be recorded for quality, compliance and training purposes.
Property features
- Five double bedrooms
- Garage and driveway
- Village location
- Large plot
- Potential to add value
- Local school within walking distance
- Good transport links
- Modern kitchen
- Downstairs guest WC
- Utility room
Property description
Stuart Charles are delighted to offer for sale this five bedroom family home, situated in the peaceful village of Stanion. Stanion is located just a short drive from Corby, Corby Railway Station, Brigstock Country Park and the National Trust Lyvedon Elizabethan Lodge, amongst many other places of interest. Stanion is well placed for A14 access. The accommodation comprises to the ground floor of an entrance hall, lounge, conservatory, dining room, kitchen, utility room and guest W.C. To the first floor is a spacious landing leading to the five double bedrooms, and a three piece bathroom. To the front is a driveway that provides parking for multiple vehicles. The driveway leads to a garage, ensuring convenience and security for your vehicle. To the rear garden, you'll find a patio area that seamlessly transitions into a laid lawn, perfect for outdoor gatherings or simply basking in the sun. A pagalo seating area offers a tranquil spot to unwind, while a garden shed provides storage for your outdoor essentials. The mature plant borders add a touch of nature to the surroundings. The garden also benefits from a private courtyard. Call now to book a viewing!
Entrance Porch
Entered via a double glazed door to front elevation, doors to:
Entrance Hall
Entered via a single glazed door, radiator, stairs rising to first floor landing, doors to:
Lounge (4.22m x 3.66m (13'10 x 12'))
Double glazed window to front elevation, radiators, tv point, telephone point, double glazed patio door to rear elevation.
Dining Room (4.22m x 2.95m (13'10 x 9'8))
Double glazed patio doors to rear elevation, door to:
Conservatory (7.77m x 2.90m (25'6 x 9'6))
Brick built base, power and lights, double glazed windows to all sides, and French doors to front and rear elevation.
Kitchen (3.25m x 2.44m (10'8 x 8'))
Fitted to comprise a range of base and eye level units with steel sink and drainer, electric hob, double electric oven, double glazed window to rear elevation, door to:
Utility Room (3.20m x 2.44m (10'6 x 8'))
Fitted with base and eye level units, space for under counter fridge, space for automatic washing machine, space for dishwasher, double glazed window and door to rear elevation, door to:
Landing
Two loft hatches, one of which is fully boarded with loft ladder and power and lights, the other is partial boarded with a light.
Bedroom One (4.22m x 3.61m (13'10 x 11'10))
Double glazed window to rear elevation, radiator, a range of fitted wardrobes and drawer units.
Bedroom Two (4.22m x 3.61m (13'10 x 11'10))
Double glazed window to front elevation, built in wardrobe, radiator.
Bedroom Three (3.20m x 3.20m (10'6 x 10'6))
Double glazed window to front elevation, radiator.
Bedroom Four (3.30m x 2.59m (10'10 x 8'6))
Double glazed window to rear elevation, radiator.
Bedroom Five (3.20m x 2.59m (10'6 x 8'6))
Double glazed window to rear elevation, radiator.
Bathroom (2.59m x 1.68m (8'6 x 5'6))
Featuring a three piece suite with a panel bath and shower over, low level pedestal and wash hand basin, double glazed window to front elevation, radiator, airing cupboard.
Garage (7.16m x 3.56m (23'6 x 11'8))
Up and over doors, power and lights.
Outside
To the front is a driveway that provides parking for multiple vehicles. The driveway leads to a garage, ensuring convenience and security for your vehicle.
To the rear garden, you'll find a patio area that seamlessly transitions into a laid lawn, perfect for outdoor gatherings or simply basking in the sun. A pagalo seating area offers a tranquil spot to unwind, while a garden shed provides storage for your outdoor essentials. The mature plant borders add a touch of nature to the surroundings.
The garden also benefits from a private courtyard.
Property info
For more information about this property, please contact
Stuart Charles Estate Agents, NN17 on +44 1536 235315 * (local rate)
Disclaimer
Property descriptions and related information displayed on this page, with the exclusion of Running Costs data, are marketing materials provided by Stuart Charles Estate Agents, and do not constitute property particulars. Please contact Stuart Charles Estate Agents for full details and further information. The Running Costs data displayed on this page are provided by PrimeLocation to give an indication of potential running costs based on various data sources. PrimeLocation does not warrant or accept any responsibility for the accuracy or completeness of the property descriptions, related information or Running Costs data provided here.










































.png)
