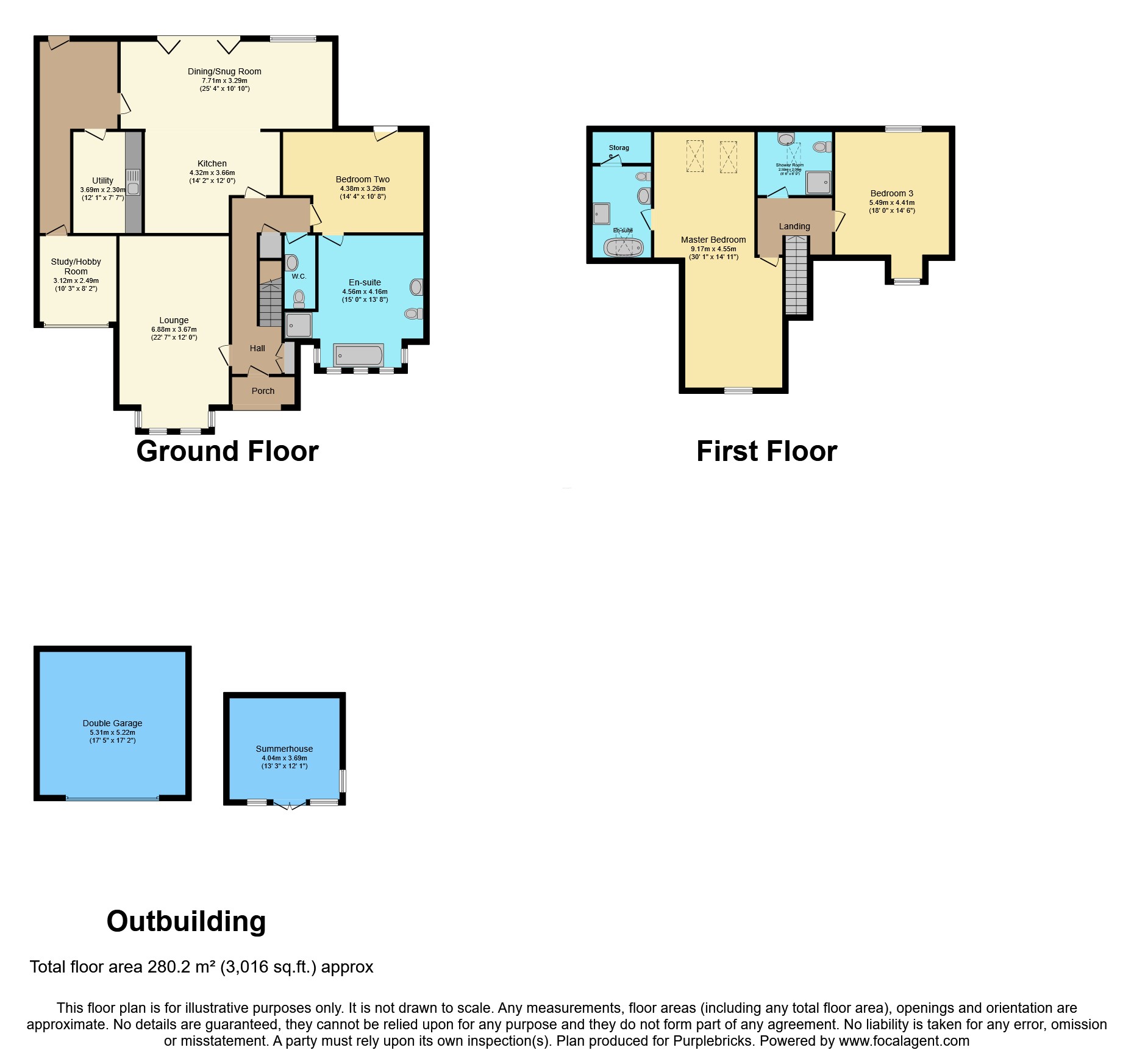Detached house for sale in Longedge Lane, Chesterfield S42
* Calls to this number will be recorded for quality, compliance and training purposes.
Property features
- Outstanding 2014 built home
- Exceptionally well presented
- Three bedroom detached
- Open plan kitchen/diner/snug
- Master king size bedroom with en-suite
- Double garage with storage
- Utility room
- Sought after location
- Large rear garden with upper terrace
- Summer 'guest' house
Property description
A unique home of outstanding quality built in 2014 to exacting standards This exceptional detached property blends contemporary elegance with traditional charm .
Step into luxury as you enter through the stone porch to an inviting entrance hall with an oak staircase, storage cupboard and herringbone Karndean flooring. Leading off the hallway, the contemporary lounge is both stylish and comfortable having recently been upgraded and finished with a luxury silk feel carpet. The log burner with “oak “ beam above creates the perfect ambiance for winter coziness. Beyond the lounge, the heart of the home awaits – an open-plan kitchen with a dining area and snug area. This expansive, light-filled space is ideal for everyday living boasting a well-appointed kitchen with Neff built in appliances as well as a LaCanche freestanding double oven and induction hob and Liebher fridge. The bi-fold doors open out onto the large upper terrace for al fresco dining in the warmer months. The ground floor also boasts a luxurious “guest” bedroom with access to the garden and its own beautifully appointed bathroom complete with free standing bath and a separate enclosed shower. There is also a toilet, a utility room, boot room space and a study/hobby room which could easily be converted to a 4th bedroom. The ground floor benefits from under floor heating adding to that luxury feel.
Upstairs there are two supremely generous sized bedrooms including master suite with its own en-suite bathroom. The second impresses with its unique dual aspect. A contemporary shower room serves the bedrooms ensuring comfort and convenience for all.
The property's outdoor spaces are truly magnificent. A charming summer house with heating and toilet provides flexible space that could either be utilised as a home office or to host guests as an overspill bedroom. The double garage provides secure parking & storage.
Property Ownership Information
Tenure
Freehold
Council Tax Band
F
Disclaimer For Virtual Viewings
Some or all information pertaining to this property may have been provided solely by the vendor, and although we always make every effort to verify the information provided to us, we strongly advise you to make further enquiries before continuing.
If you book a viewing or make an offer on a property that has had its valuation conducted virtually, you are doing so under the knowledge that this information may have been provided solely by the vendor, and that we may not have been able to access the premises to confirm the information or test any equipment. We therefore strongly advise you to make further enquiries before completing your purchase of the property to ensure you are happy with all the information provided.
Property info
For more information about this property, please contact
Purplebricks, Head Office, CO4 on +44 24 7511 8874 * (local rate)
Disclaimer
Property descriptions and related information displayed on this page, with the exclusion of Running Costs data, are marketing materials provided by Purplebricks, Head Office, and do not constitute property particulars. Please contact Purplebricks, Head Office for full details and further information. The Running Costs data displayed on this page are provided by PrimeLocation to give an indication of potential running costs based on various data sources. PrimeLocation does not warrant or accept any responsibility for the accuracy or completeness of the property descriptions, related information or Running Costs data provided here.







































.png)

