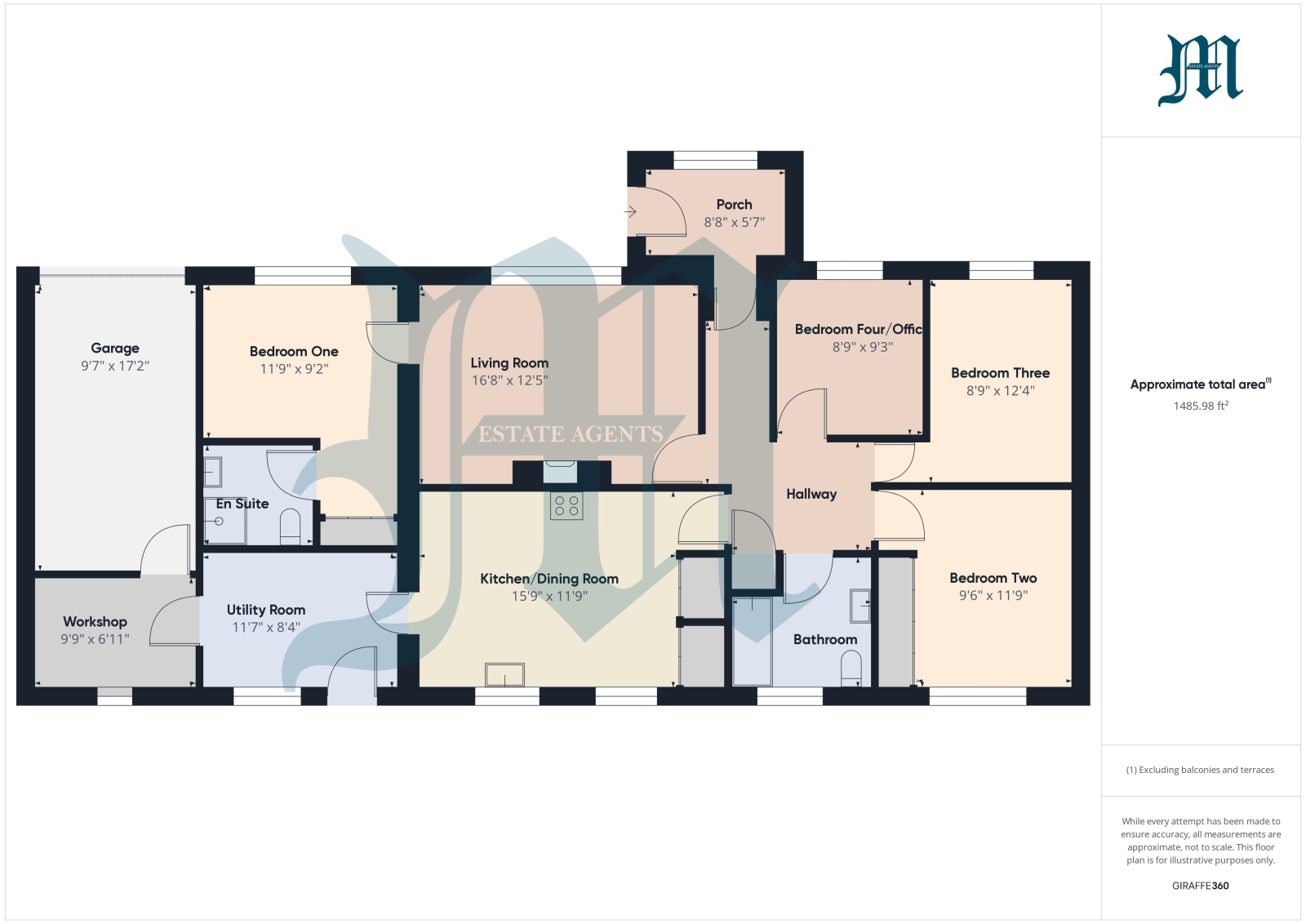Bungalow for sale in South Place, St. Just TR19
* Calls to this number will be recorded for quality, compliance and training purposes.
Property features
- Four bedrooms (One En Suite)
- Lounge with wood burner
- Kitchen/dining room
- Utility room
- Garage with workshop
- Parking for several vehicles
- Gardens
- Convenient location close to amenities
- EPC D * council tax band D
- Approximately 118 square metres
Property description
A beautifully presented and much improved by the present vendors detached bungalow situated in a no through road close to the centre of St Just and within close walking distance of the Town Centre and all its amenities. The spacious accommodation comprises of four bedrooms (one of which is en suite), family bathroom, lounge with wood burner, fitted kitchen and utility room. There is parking for multiple vehicles to the front of the bungalow leading to the garage and workshop. Fully enclosed gardens to two sides are laid to lawn and patio. The bungalow is double glazed and oil fired centrally heated throughout and is perfectly located.
St just itself is a bustling town on the Northern coast of the Penwith Peninsular and has all the amenities that a small town has to offer to comprise of schools, supermarket, church, doctors surgery and public houses. Due to the close proximity and how beautifully presented the bungalow is an early viewing is highly recommended.
Property additional info
Double Glazed door into:
Porch 8' 8" x 5' 7" (2.64m x 1.70m)
Slate floor, double glazed window to front, radiator, built in cloaks hanging and shoe box with seat over, inset spotlights. Glazed door into:
Hallway
Radiator, access to loft, engineered oak floor, shelved cupboard, doors to:
Lounge 16' 8" x 12' 5" (5.08m x 3.78m)
Double Glazed picture window to front, radiator, engineered oak floor, TV and telephone points, wood burner on slate hearth. Door to:
Bedroom one 11' 9" x 9' 2" (3.58m x 2.79m)
Double Glazed Window to front, radiator, engineered oak floor, built in wardrobe. Door to:
En suite
Inset spotlights, tiled floor, fully tiled electric shower cubicle, vanity wash basin, low level w/c, extractor fan, heated towel rail, shaver point.
Doors from main Hallway lead to :
Kitchen/ding room 15' 9" x 11' 9" (4.80m x 3.58m)
Double glazed window to the rear, fitted Sophia pewter gloss base and wall units with worksurfaces over, one and a half bowl stainless stell sink unit, integral fridge, dishwasher, oven, microwave hob with extractor over. Pantry cupboard and further shelved cupboard and one housing boiler. Door to:
Utility room 11' 7" x 8' 4" (3.53m x 2.54m)
Double Glazed door and window to rear, radiator, plumbing for washing machine, space for tumble dryer and freezer with worksurface over. Range of base and wall units with worksurface over, radiator, Door to:
Workshop 9' 9" x 6' 11" (2.97m x 2.11m)
Double glazed winow, fitted units, Door to:
Garage 17' 2" x 9' 7" (5.23m x 2.92m)
Electric up and over door, access into secondary loft space.
Bedroom two 11' 9" x 9' 6" (3.58m x 2.90m)
Double glazed window to rear, built in wardrobes to one wall, radiator.
Bedroom three 12' 4" x 8' 9" (3.76m x 2.67m)
Double glazed window to front, radiatir.
Bedroom four/study 9' 3" x 8' 9" (2.82m x 2.67m)
Double glazed window to front, radiator, fitted bookshelves, cupboards and desk to one wall.
Bathroom
Double glazed window to rear, tiled floor, inset spotlights, "P" shaped bath with mains shower over, radiator, low level W/C, wash hand basin, shaver point.
Outside
The property is approached over adriveway with parking for several vehicles leading to the garage. Gated access to the side leads to the oil tank. Further pathway leads to side lawn and patio which in turn leads to the rear garden again with a lawned area and patio. Metall wood sore and wooden shed. The whole garden is fully enclosed by high level wooden fencing.
Services & construction:
Mains water, drainage, electricity and oil fired central heating. The property is of a concrete block with insulated cavity under a tiled roof.
Directions:
Via "What Three Words" app: Clincher.winner.hazel
agents note:
We understand from Openreach website that Ultrafast Full Fibre Broadband is available to the property. We tested the mobile phone signal for O2 which was good.
Property info
For more information about this property, please contact
Marshalls, TR18 on +44 1736 339127 * (local rate)
Disclaimer
Property descriptions and related information displayed on this page, with the exclusion of Running Costs data, are marketing materials provided by Marshalls, and do not constitute property particulars. Please contact Marshalls for full details and further information. The Running Costs data displayed on this page are provided by PrimeLocation to give an indication of potential running costs based on various data sources. PrimeLocation does not warrant or accept any responsibility for the accuracy or completeness of the property descriptions, related information or Running Costs data provided here.


























.png)

