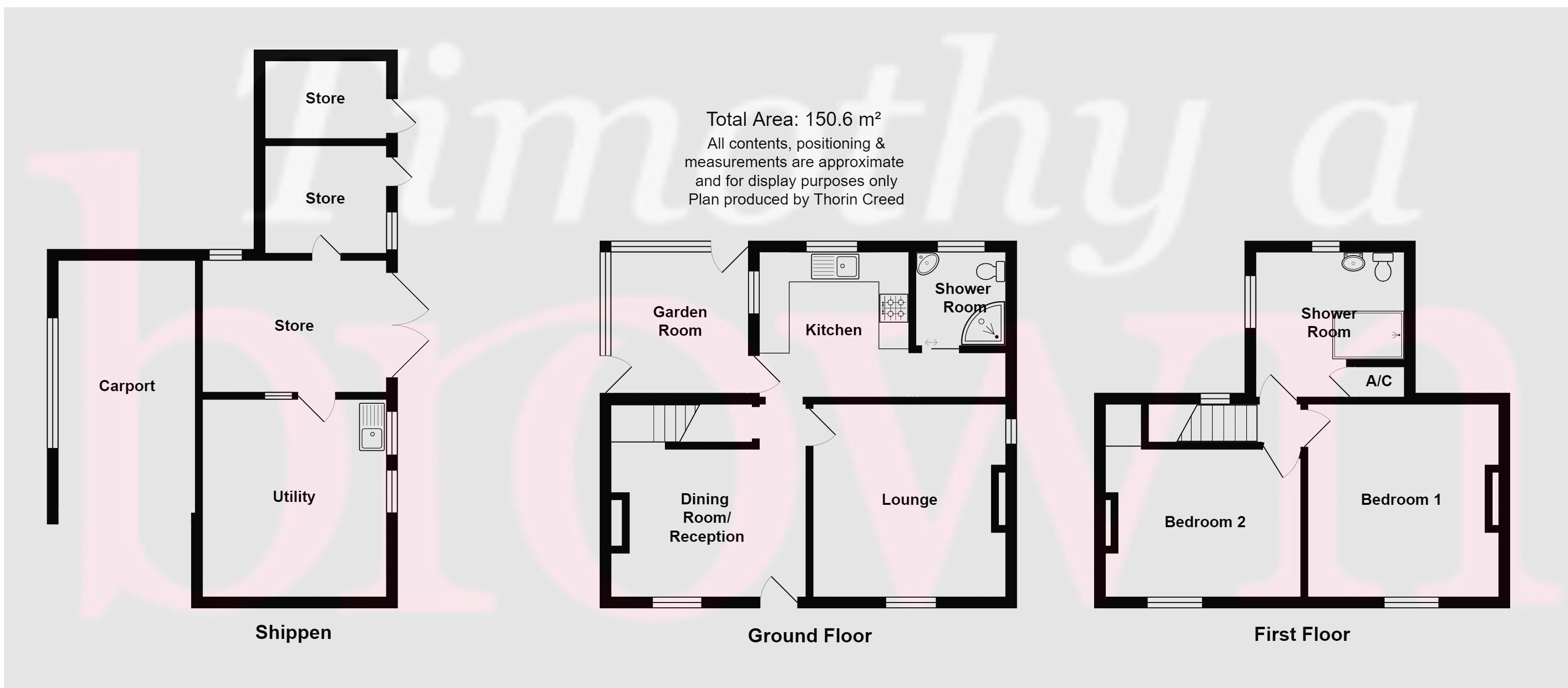Property for sale in Congleton Edge, Congleton CW12
* Calls to this number will be recorded for quality, compliance and training purposes.
Property features
- Picturesque stone built detached cottage home
- Two double bedrooms
- Three reception rooms
- Two shower rooms
- Useful stone built shippen containing utility & store rooms
- Set in 1.31 acres of delightful cottage-style gardens
- Privileged congleton edge locality
Property description
This home has the chocolate box appeal being built in stone under a slate roof which was replaced in 2012.
The cottage was designed and built for the Sir C.W. Shakerley Bart estate as a shooting lodge circa 1892. The original plan will be given to the purchaser upon completion.
This home is situated in a most sought after location set in 1.31 acres of cottage-style gardens, which are a delight. It has the benefit of being 5 minutes drive from all local amenities and Congleton train station but you feel in the middle of the countryside.
The property has lpg central heating from a boiler which was installed in 2022, and private drainage installed in 2017 and last serviced in February 2024. The dining room has an open fireplace, the lounge has a Clearvision multi fuel burner installed in 2017 and most windows are double glazed.
The accommodation comprises front door to dining room with stairs and access to lounge, fitted kitchen with appliances, garden room, lobby and shower room to the ground floor. At first floor level the landing allows access to two double bedrooms and further large shower room which was formerly a third bedroom.
Externally, there is a stone built shippen with lean-to car port which is very useful, however, subject to planning, it could be converted to make a residential annexe, offices or other use.
As mentioned previously, the grounds are perfect for the purchaser who loves 'pottering in the garden', being mainly laid to lawn but having different areas within, such as patio area, cultivated area with greenhouse, wildflower and shrubs area and pond, etc. With the grounds there are two sheds, one is of a size which could be used as a studio.
This home has not come on the market for over 65 years and it provides a rare opportunity for the purchaser seeking a picturesque cottage which could meet the requirements of a downsizer or a buyer wanting the country life with the option to add value. Therefore viewing highly recommended, and in our view, essential to take in all this home has to offer.
Entrance
Front door to:
Dining Room/Reception Room (13' 0'' x 10' 0'' (3.96m x 3.05m))
Secondary glazed window to front aspect. Open fireplace. Two radiators. Stairs. Lobby area with understairs storage.
Lounge (13' 0'' x 13' 0'' (3.96m x 3.96m))
Secondary glazed window to front aspect. Double glazed window to side. Clearvision multi-fuel burner. Radiator.
Kitchen (10' 0'' x 10' 0'' (3.05m x 3.05m))
Double glazed window to rear aspect. Window overlooking garden room. Fitted with a range of matching eye level and base units with granite preparation surfaces. Stainless steel sink unit inset. Gas hob with canopy extractor over. Split level double oven. Integrated dishwasher and fridge. Radiator. Tiled floor.
Garden Room (10' 0'' x 8' 9'' (3.05m x 2.66m))
Double glazed window. Two outside doors. Tiled floor.
Lobby Area (5' 11'' x 3' 2'' (1.80m x 0.96m))
Wall mounted Worcester gas central heating boiler. Door to:
Shower Room
Double glazed window. White suite comprising: Low level W.C., wash hand basin and large shower tray with curtain. Tongue and groove boarded walls and ceiling. Radiator.
First Floor
Landing
Doors to all rooms.
Bedroom 1 Front (12' 0'' x 12' 0'' (3.65m x 3.65m))
Window to front. Radiator. Original latch door.
Bedroom 2 Front (13' 1'' x 10' 0'' (3.98m x 3.05m))
Window to front. Radiator. Original latch door. Storage area over stairs.
Shower Room
Double glazed windows to front and side aspects. White suite comprising: Low level W.C., pedestal wash hand basin and large shower enclosure. Radiator. Door to airing cupboard with tank and linen shelves. Original latch door.
Outside
Cottage style gardens mainly laid to lawn but having different areas within, such as patio area, cultivated area, wildflower area, shrubs area and natural pond.
Shippen
Split into various rooms comprising:
Utility (12' 8'' x 12' 4'' (3.86m x 3.76m))
Stainless steel single drainer sink. Plumbing for a washing machine.
Store Room (12' 6'' x 8' 2'' (3.81m x 2.49m))
Double timber access doors to outside. Door to utility. Door to:
Store Room (8' 1'' x 7' 3'' (2.46m x 2.21m))
Door to:
Store Room (8' 8'' x 5' 3'' (2.64m x 1.60m))
Greenhouse (8' 0'' x 6' 0'' (2.44m x 1.83m))
Timber Garden Shed/Studio (10' 0'' x 19' 6'' (3.05m x 5.94m))
Shed (7' 6'' x 7' 6'' (2.28m x 2.28m))
Tenure
Freehold (subject to solicitor's verification).
Services
Mains electricity and water. Lpg central heating. Private drainage.
Viewing
Strictly by appointment through sole selling agent Timothy A Brown.
Property info
For more information about this property, please contact
Timothy A Brown Estate & Letting Agents, CW12 on +44 1260 514996 * (local rate)
Disclaimer
Property descriptions and related information displayed on this page, with the exclusion of Running Costs data, are marketing materials provided by Timothy A Brown Estate & Letting Agents, and do not constitute property particulars. Please contact Timothy A Brown Estate & Letting Agents for full details and further information. The Running Costs data displayed on this page are provided by PrimeLocation to give an indication of potential running costs based on various data sources. PrimeLocation does not warrant or accept any responsibility for the accuracy or completeness of the property descriptions, related information or Running Costs data provided here.






















































.png)


