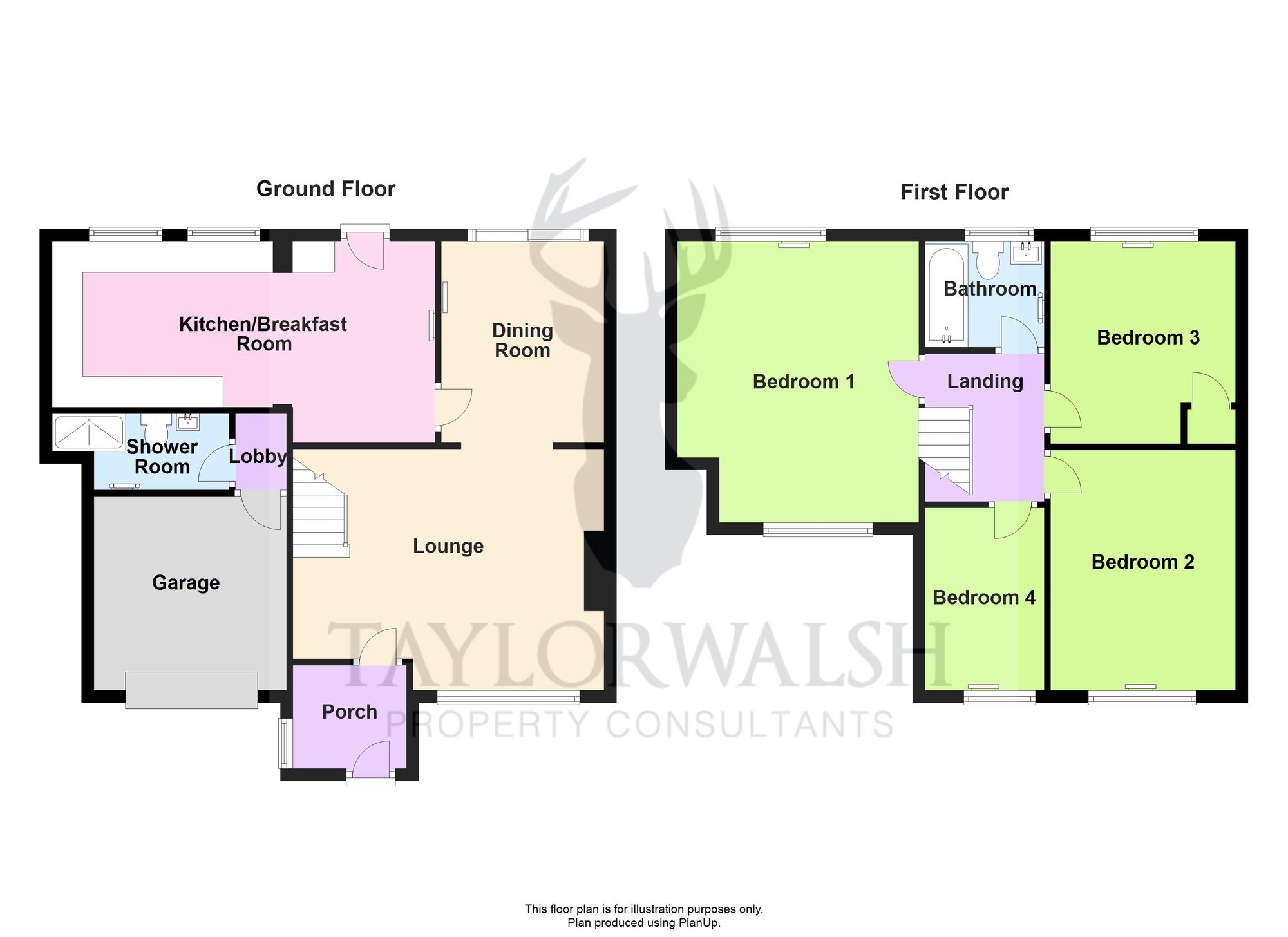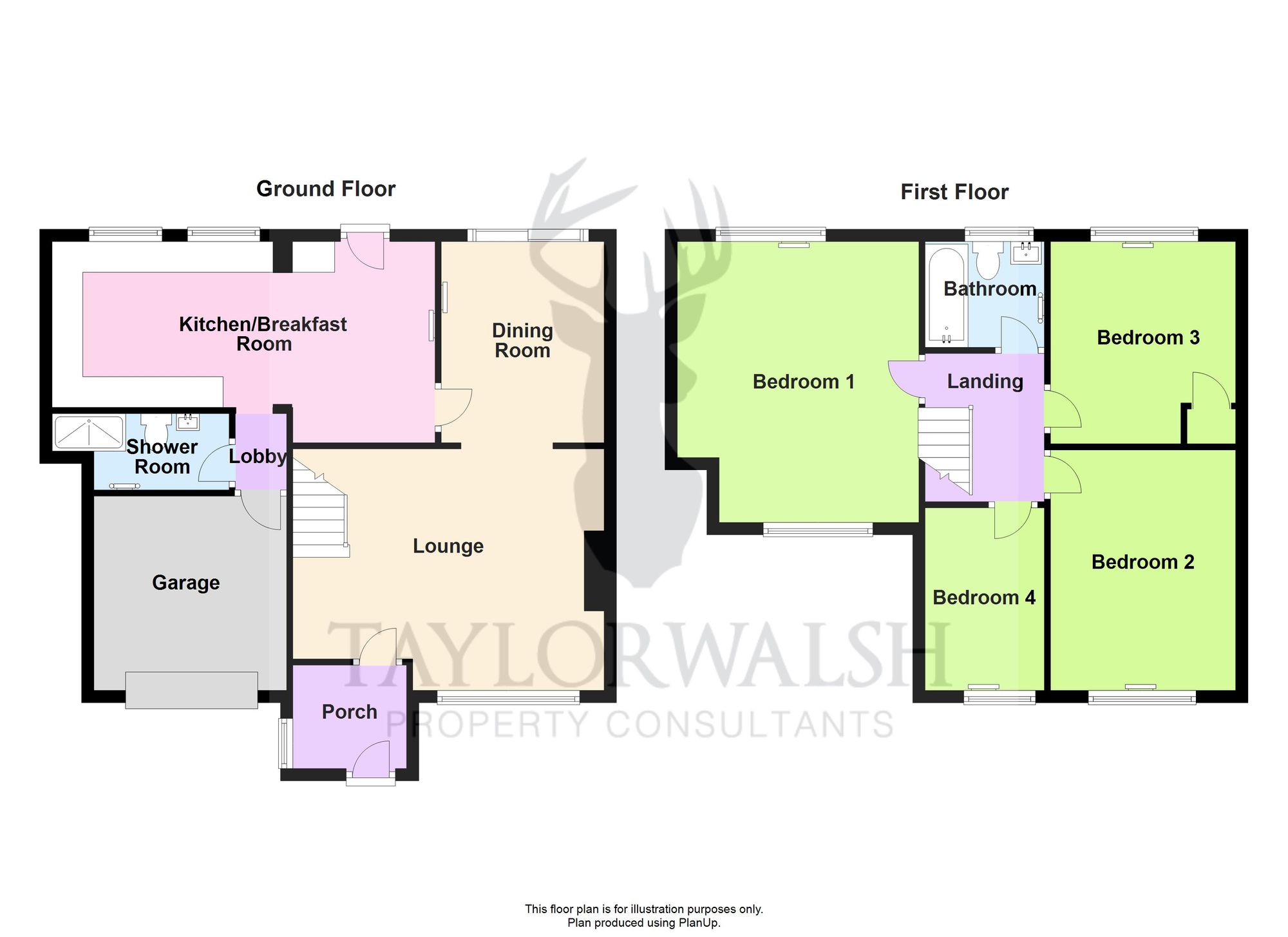Semi-detached house for sale in Browning Crescent, Bletchley MK3
* Calls to this number will be recorded for quality, compliance and training purposes.
Property features
- 4 Bedroom Semi Detached
- Double Storey Extension to The Side
- 20' Kitchen
- Separate Dining Room
- Ground Floor Shower Room
- First Floor Bathroom
- Driveway Provides Parking for Several Cars
Property description
Tucked away in a sought-after neighbourhood, this stunning 4-bedroom semi-detached house presents a perfect blend of charm and modern sophistication. Boasting a double-storey extension to the side, this property offers ample living space for a growing family. The spacious 20' kitchen is a culinary enthusiast's dream, while the separate dining room provides an ideal setting for entertaining guests. Convenience is key with a ground floor shower room and a first-floor bathroom, ensuring practicality for every-day living. Rest assured, the driveway easily accommodates parking for several cars, offering ease and comfort for homeowners with multiple vehicles.
The outside space of this property is equally inviting and well thought out. A part of the original garage has been repurposed to create the ground floor shower room, showcasing the meticulous attention to detail in the design of this home. The outdoor area provides a cosy retreat, perfect for unwinding after a long day or hosting outdoor gatherings with family and friends. Whether it's enjoying a morning coffee on the patio or watching children play freely in the garden, this property effortlessly combines indoor comfort with outdoor luxury. Come and experience the harmonious blend of comfort, functionality, and style that this property has to offer.
EPC Rating: D
Entrance Porch
Window to side.
Lounge (5.08m x 3.94m)
Max. Includes stairs. Window to front, radiator, stairs to first floor landing.
Dining Room (3.28m x 2.67m)
Radiator, patio door to garden.
Kitchen (6.25m x 2.69m)
Refitted with a matching range of base and eye level units with worktop space, one and half bowl sink unit with mixer tap, integrated dishwasher, plumbing for washing machine, built-in electric oven, gas hob with extractor hood over, two windows to rear, radiator, door to garden.
Shower Room
Refitted with white suite comprising double shower enclosure, wash hand basin and WC with hidden cistern, tiled surround, heated towel rail.
Bedroom 1 (4.57m x 3.66m)
Window to front, window to rear, radiator.
Bedroom 2 (3.94m x 3.02m)
Window to front, radiator.
Bedroom 3 (3.28m x 2.77m)
Window to rear, built in wardrobe, radiator.
Bedroom 4 (2.97m x 1.96m)
Window to front, radiator.
Bathroom
Refitted with white suite comprising panelled bath with shower over, wash hand basin with storage under and low-level WC, full height tiling to all walls, window to rear, heated towel rail.
Parking - Driveway
For more information about this property, please contact
Taylor Walsh, MK9 on +44 1908 942131 * (local rate)
Disclaimer
Property descriptions and related information displayed on this page, with the exclusion of Running Costs data, are marketing materials provided by Taylor Walsh, and do not constitute property particulars. Please contact Taylor Walsh for full details and further information. The Running Costs data displayed on this page are provided by PrimeLocation to give an indication of potential running costs based on various data sources. PrimeLocation does not warrant or accept any responsibility for the accuracy or completeness of the property descriptions, related information or Running Costs data provided here.



































.png)