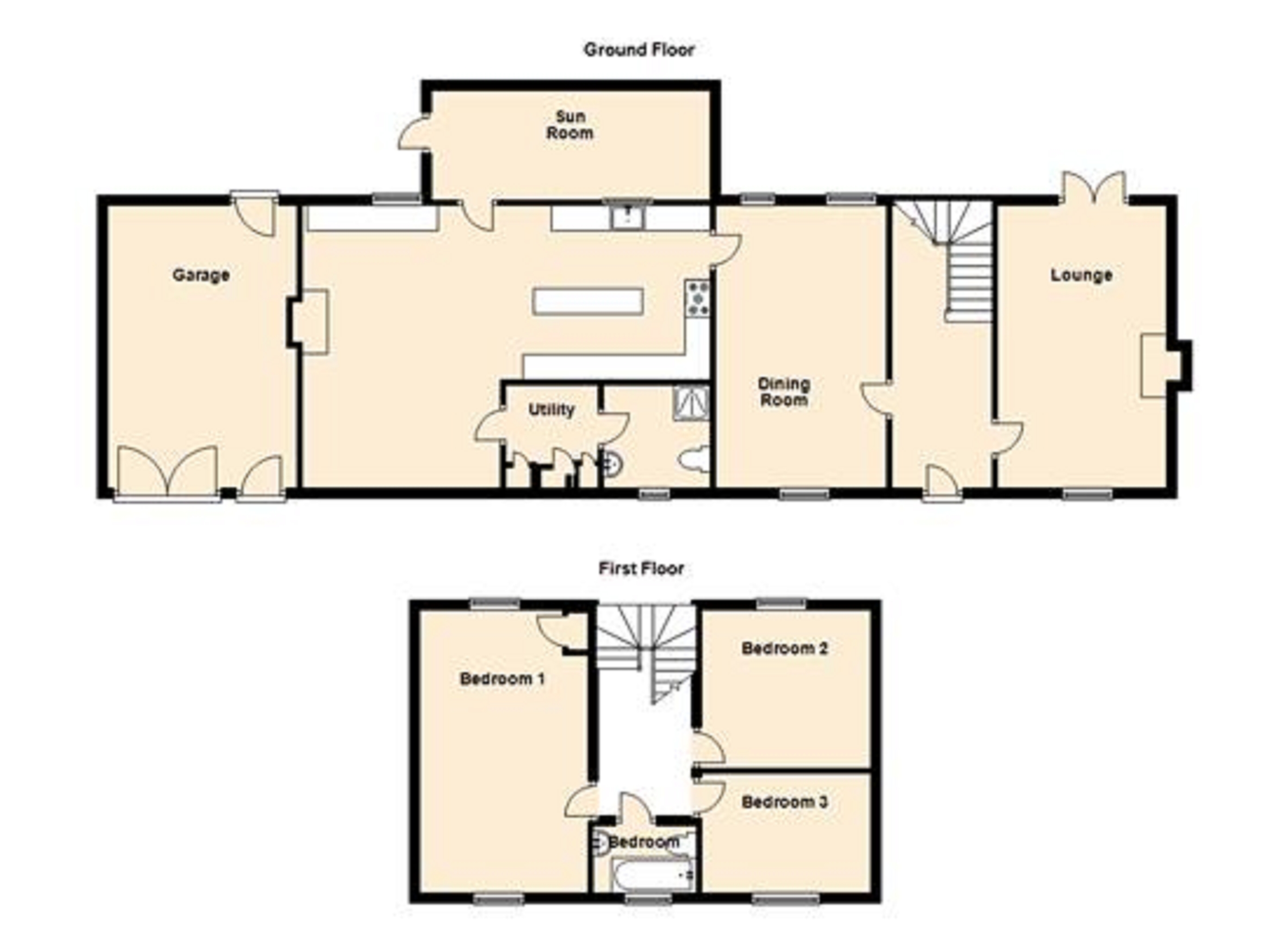Detached house for sale in Salem, Llandeilo, Carmarthenshire. SA19
* Calls to this number will be recorded for quality, compliance and training purposes.
Property features
- An Individual designed & built Detached 3 Bedroom House
- Attached Garage
- Oil Central Heating & Wood Burning Stoves
- Recently updated and modernised
- Double Glazing
- Shower Room & Bathroom
- Attractive Garden, Greenhouse, Store Shed & Wood-Bin Store
- Epc: D59
Property description
Gorlan Fach comprises an individually designed and built detached 3 bedroom house of traditional construction under slated roof with the benefit of oil central heating, wood burning stoves, new double glazing and new bathroom. Sympathetically modernised and updated providing a comfortable family home.
Situated in the scenic semi rural village of Salem approximately 3 miles from Llandeilo which offers a wide and varied range of amenities with the M4 junction at Cross Hands conveniently located giving access to the rest of the country. The Towy valley is a renowned tourist destination with attractions that include Carreg Cennen Castle, Trap, Dynevor and Dryslwyn Castles, Aberglasney Gardens and the National botanical gardens of Llanarthney are all within easy reach.
Externally the property is approached via an entrance drive with parking area and attractive gardens with flower beds, fruit bushes and raised gravelled patio area, verandah, greenhouse, kennel, wood store and garage.
The accommodation comprises entrance porch, entrance hall, lounge, dining room, open plan kitchen/breakfast room and sitting area, utility area and shower room on the ground floor with 3 bedrooms and bathroom at first floor.
Entrance Porch
Slab floor and outside light.
Entrance Hall (1.99m x 4.62m (6' 6" x 15' 2"))
With radiator, attractive stained glass panelled door, boarded floor and open balustrade staircase to first floor
Lounge (5.55m x 3.24m (18' 3" x 10' 8"))
With boarded floor, double glazed patio doors to garden, TV point, 2 radiators, timber surround fireplace with tiled insert, hearth and wood burning stove. Double glazed window.
Dining Room (5.40m x 3.31m (17' 9" x 10' 10"))
With laminate floor, double glazed window to front, under stairs cupboard, double glazed window and door to rear. Radiator. Built in cupboard with shelving.
Open Plan Kitchen - Dining - Sitting Room (7.95m Max x 5.98m (26' 1" Max x 19' 7"))
(narrowing down to 3.85m). Comprising:
Kitchen Area
With a range of hand made wall, display, drawer and base units with worktops. Belfast sink with mixer tap, plumbing for dishwasher, boarded floor and Rangemaster comprising double oven, warming drawer and grill with 6 lpg hob and stainless steel extractor hood above with tiled splashback. Free standing island with shelving and pendant ceiling lights above. Stable door and double glazed windows.
Living Room - Dining Room
With base units, fitted worktop, built in Larder cupboard, wood burning stove, TV point and access to roof space. 2 double glazed windows to front. 2 radiators, down lights and boarded floor.
Utility Area (1.52m x 2.03m (5' 0" x 6' 8"))
Built in cupboards with plumbing for washing machine and appliance space. Boarded floor.
Shower Room (1.99m x 2.03m (6' 6" x 6' 8"))
With radiator, double glazed window, pedestal wash hand basin, low level wc and shower enclosure with electric shower unit. Heated towel rail.
Sun Room (2.12m x 4.99m (6' 11" x 16' 4"))
With shelves. Power and light. Stained glass window.
First Floor
Landing with radiator, open balustrade and double glazed window.
Bedroom 1 (5.42m x 3.36m (17' 9" x 11' 0"))
Airing cupboard with hot water tank and shelves. 2 double glazed window and radiator.
Bedroom 2 (3.26m x 2.65m (10' 8" x 8' 8"))
With radiator and double glazed window.
Bedroom 3 (3.25m x 2.64m (10' 8" x 8' 8"))
Radiator and double glazed window.
Bathroom (1.80m x 2.04m (5' 11" x 6' 8"))
With vanity unit with wash hand basin and mixer tap, low level wc and panelled bath with glazed screen and respatex walls. Heated towel rail and double glazed window.
Externally
The property is approached via a gravelled front entrance drive with forecourt garden area with abundance of shrubs and borders with pathway through to a side naturalised area and gate to the rear garden . Ample parking space.
To the rear of the property is an attractive lawned garden with gravelled area and raised patio. Flower boxes and fruits bushes.
Verandah with concrete patio.
Greenhouse and dog kennel
Oil tank and external central heating boiler
Outside light and tap
Timber Store Shed
Garage (5.05m x 3.67m (16' 7" x 12' 0"))
With double timber doors and concrete floor. Power, light and shelving. Pedestrian door to front.
Wood-Bin Store (1.81m x 2.51m (5' 11" x 8' 3"))
Local Authority
Carmarthenshire County Council, Spilman Street, Carmarthen, Tel. No.
Broadband And Mobile Phone
The mobile signal and broadband is standard but please check with your provider. The vendors are currently with Starlink provider.
Viewing
By appointment with the Selling Agents.
Property info
For more information about this property, please contact
Clee Tompkinson Francis - Llandeilo, SA19 on * (local rate)
Disclaimer
Property descriptions and related information displayed on this page, with the exclusion of Running Costs data, are marketing materials provided by Clee Tompkinson Francis - Llandeilo, and do not constitute property particulars. Please contact Clee Tompkinson Francis - Llandeilo for full details and further information. The Running Costs data displayed on this page are provided by PrimeLocation to give an indication of potential running costs based on various data sources. PrimeLocation does not warrant or accept any responsibility for the accuracy or completeness of the property descriptions, related information or Running Costs data provided here.










































.png)